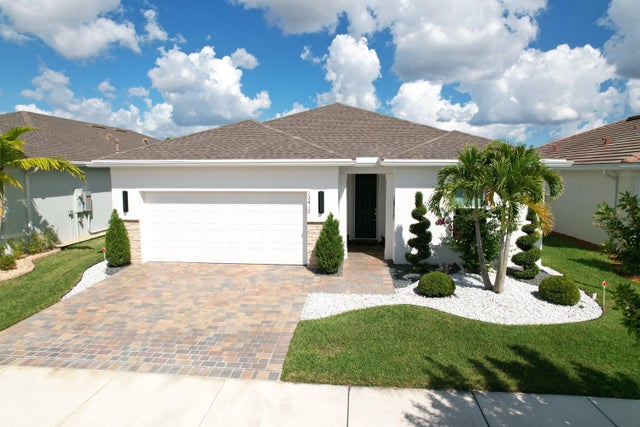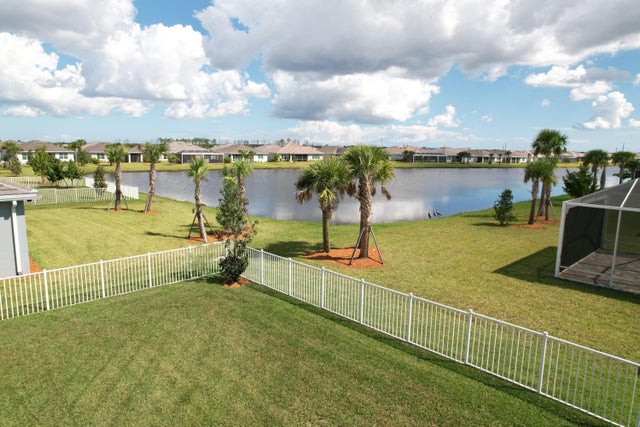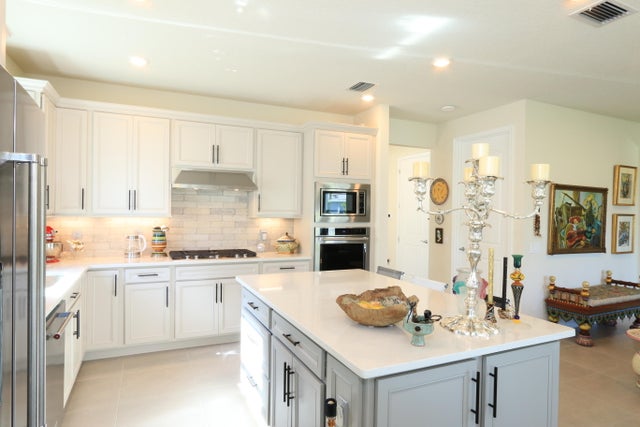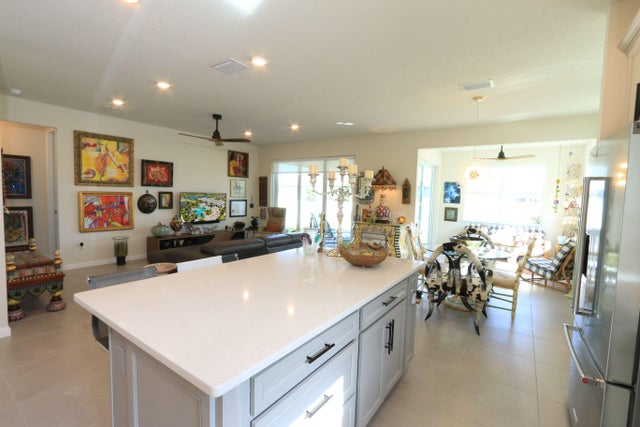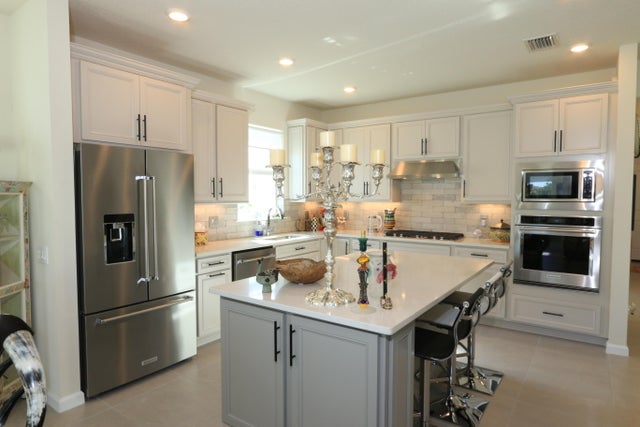About 13412 Sw Vermillion Circle
Stunning Prosperity model, where light, style, and comfort come together beautifully. This bright, open-concept floor plan features tile flooring throughout the main living areas., with rich hickory flooring in the bedrooms & versatile flex room, perfect for an office or den.The modern kitchen shines with upgraded appliances, elegant finishes, and thoughtful details that make cooking and entertaining a joy. Throughout the home, you'll find upgraded mirrors, ceiling fans, and top-of-the-line plumbing fixtures, adding both function and sophistication.Relax in the inviting sunroom or step outside to the extended lanai, ideal for enjoying the Florida lifestyle. The fenced backyard overlooks a peaceful water view, surrounded by lush landscaping. Designer finishes, meticulously detailed
Features of 13412 Sw Vermillion Circle
| MLS® # | RX-11135004 |
|---|---|
| USD | $514,000 |
| CAD | $720,813 |
| CNY | 元3,660,914 |
| EUR | €442,614 |
| GBP | £385,965 |
| RUB | ₽41,544,770 |
| HOA Fees | $542 |
| Bedrooms | 2 |
| Bathrooms | 2.00 |
| Full Baths | 2 |
| Total Square Footage | 2,376 |
| Living Square Footage | 1,820 |
| Square Footage | Developer |
| Acres | 0.17 |
| Year Built | 2023 |
| Type | Residential |
| Sub-Type | Townhouse / Villa / Row |
| Style | Traditional |
| Unit Floor | 0 |
| Status | New |
| HOPA | Yes-Verified |
| Membership Equity | No |
Community Information
| Address | 13412 Sw Vermillion Circle |
|---|---|
| Area | 7800 |
| Subdivision | DEL WEBB AT TRADITION PLAT NO. 5A |
| Development | Del Webb |
| City | Port Saint Lucie |
| County | St. Lucie |
| State | FL |
| Zip Code | 34987 |
Amenities
| Amenities | Billiards, Bocce Ball, Clubhouse, Exercise Room, Lobby, Manager on Site, Pickleball, Pool, Sidewalks, Street Lights, Tennis, Spa-Hot Tub, Putting Green, Dog Park |
|---|---|
| Utilities | Cable, 3-Phase Electric, Gas Natural, Public Sewer, Public Water |
| Parking | Driveway, Garage - Attached |
| # of Garages | 2 |
| View | Lake |
| Is Waterfront | No |
| Waterfront | None |
| Has Pool | No |
| Pets Allowed | Yes |
| Subdivision Amenities | Billiards, Bocce Ball, Clubhouse, Exercise Room, Lobby, Manager on Site, Pickleball, Pool, Sidewalks, Street Lights, Community Tennis Courts, Spa-Hot Tub, Putting Green, Dog Park |
| Security | Gate - Unmanned, Security Sys-Owned |
Interior
| Interior Features | Foyer, Cook Island, Pantry, Split Bedroom, Walk-in Closet |
|---|---|
| Appliances | Auto Garage Open, Dishwasher, Disposal, Dryer, Microwave, Range - Gas, Refrigerator, Smoke Detector, Washer, Water Heater - Gas |
| Heating | Central |
| Cooling | Ceiling Fan, Central |
| Fireplace | No |
| # of Stories | 1 |
| Stories | 1.00 |
| Furnished | Unfurnished |
| Master Bedroom | Dual Sinks |
Exterior
| Exterior Features | Auto Sprinkler, Fence |
|---|---|
| Lot Description | < 1/4 Acre, Sidewalks |
| Windows | Solar Tinted |
| Roof | Comp Shingle |
| Construction | CBS |
| Front Exposure | Northeast |
Additional Information
| Date Listed | October 24th, 2025 |
|---|---|
| Zoning | Resid |
| Foreclosure | No |
| Short Sale | No |
| RE / Bank Owned | No |
| HOA Fees | 542 |
| Parcel ID | 432750000850000 |
Room Dimensions
| Master Bedroom | 14 x 13 |
|---|---|
| Bedroom 2 | 11 x 10 |
| Den | 12 x 10 |
| Living Room | 18 x 12 |
| Kitchen | 10 x 10 |
Listing Details
| Office | CENTURY 21 Tenace Realty |
|---|---|
| brian@c21tenace.com |

