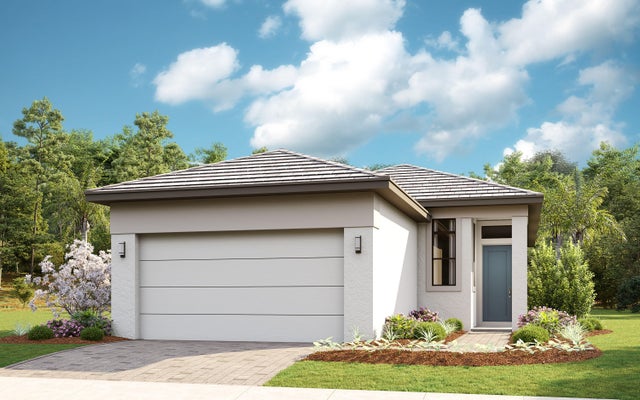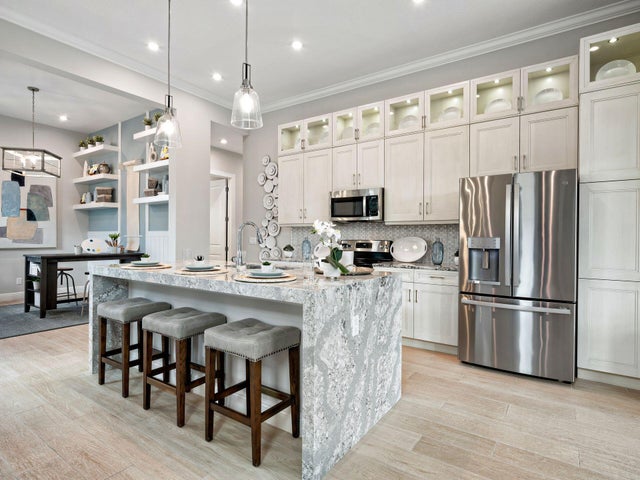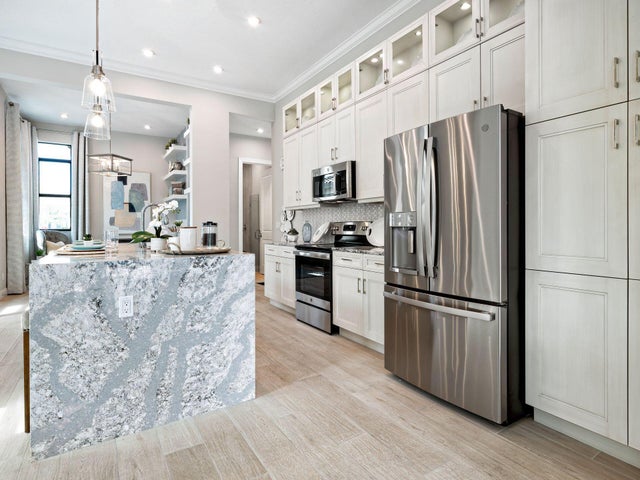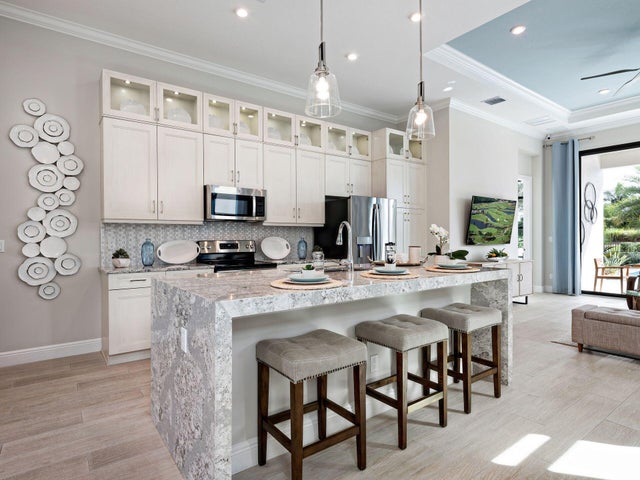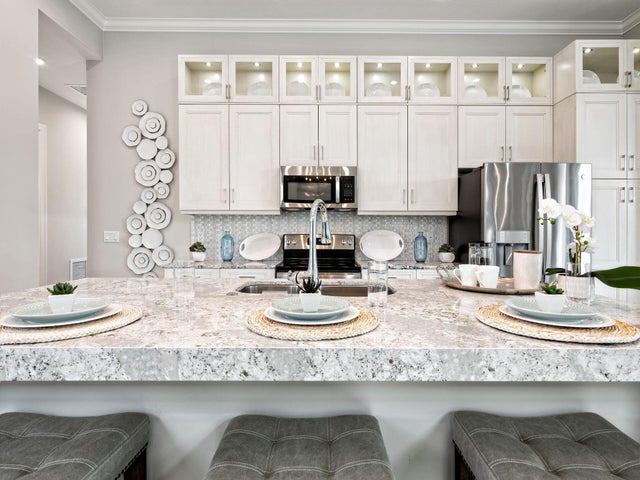About 4980 Saint Armands Way
**New Construction ** Model photos used for reference. This brand-new Allison floorplan, built by Kolter Homes, is situated on a private homesite, with no home behind it, in Westlake's only gated 55+ community. The home includes 2 bedrooms, 2 bathrooms, and a 2-car garage. The home also includes gas cooking in the kitchen along with a 3'' thick quartz kitchen island and 2nd tier upper cabinets. The great room includes a 12' wide by 10' tall sliding glass door that opens to the lanai, and there is an added 5-foot privacy wall on the lanai. This Allison has under cabinet LED lighting, spray foam insulation, impact windows, and a beach entry shower.Cresswind Palm Beach residents will enjoy access to a resident-exclusive clubhouse that features pickleball & tennis courts, walking trails, resort-style pool and spa, resistance pool, dog park, event & entertainment areas and bocce courts. The Cresswind SmartFit Training Center also features the EGYM training system. The full-time Lifestyle Director keeps the social and event calendar full of activities for all interests.
Features of 4980 Saint Armands Way
| MLS® # | RX-11134983 |
|---|---|
| USD | $569,990 |
| CAD | $798,242 |
| CNY | 元4,059,212 |
| EUR | €491,074 |
| GBP | £425,635 |
| RUB | ₽45,382,034 |
| HOA Fees | $389 |
| Bedrooms | 2 |
| Bathrooms | 2.00 |
| Full Baths | 2 |
| Total Square Footage | 1,938 |
| Living Square Footage | 1,434 |
| Square Footage | Developer |
| Acres | 0.47 |
| Year Built | 2025 |
| Type | Residential |
| Sub-Type | Single Family Detached |
| Unit Floor | 0 |
| Status | New |
| HOPA | Yes-Verified |
| Membership Equity | No |
Community Information
| Address | 4980 Saint Armands Way |
|---|---|
| Area | 5540 |
| Subdivision | CRESSWIND PALM BEACH |
| Development | Cresswind Palm Beach |
| City | Westlake |
| County | Palm Beach |
| State | FL |
| Zip Code | 33470 |
Amenities
| Amenities | Bike - Jog, Billiards, Bocce Ball, Clubhouse, Dog Park, Exercise Room, Pickleball, Pool, Sidewalks, Spa-Hot Tub, Street Lights, Tennis |
|---|---|
| Utilities | Public Sewer, Public Water |
| Parking | Driveway, Garage - Attached |
| # of Garages | 2 |
| Is Waterfront | No |
| Waterfront | None |
| Has Pool | No |
| Pets Allowed | Yes |
| Subdivision Amenities | Bike - Jog, Billiards, Bocce Ball, Clubhouse, Dog Park, Exercise Room, Pickleball, Pool, Sidewalks, Spa-Hot Tub, Street Lights, Community Tennis Courts |
| Guest House | No |
Interior
| Interior Features | Foyer, Cook Island, Pantry, Walk-in Closet |
|---|---|
| Appliances | Cooktop, Dishwasher, Disposal, Dryer, Microwave, Refrigerator, Wall Oven, Washer |
| Heating | Central |
| Cooling | Central |
| Fireplace | No |
| # of Stories | 1 |
| Stories | 1.00 |
| Furnished | Unfurnished |
| Master Bedroom | Dual Sinks, Mstr Bdrm - Ground, Separate Shower |
Exterior
| Exterior Features | Covered Patio |
|---|---|
| Lot Description | < 1/4 Acre |
| Windows | Impact Glass |
| Roof | Concrete Tile |
| Construction | CBS |
| Front Exposure | Northeast |
Additional Information
| Date Listed | October 24th, 2025 |
|---|---|
| Days on Market | 2 |
| Zoning | R-2 |
| Foreclosure | No |
| Short Sale | No |
| RE / Bank Owned | No |
| HOA Fees | 389 |
| Parcel ID | 77414306050007310 |
Room Dimensions
| Master Bedroom | 13.8 x 14.6 |
|---|---|
| Bedroom 2 | 10.2 x 10.6 |
| Den | 10 x 12.6 |
| Living Room | 14.8 x 18.6 |
| Kitchen | 10 x 11.4 |
Listing Details
| Office | KSH Realty LLC |
|---|---|
| mfriedman@kolter.com |

