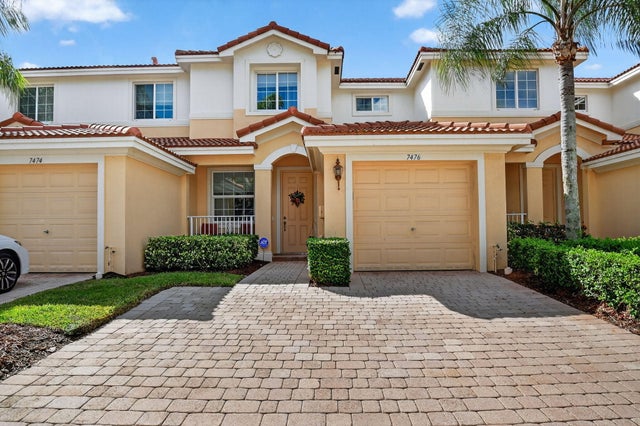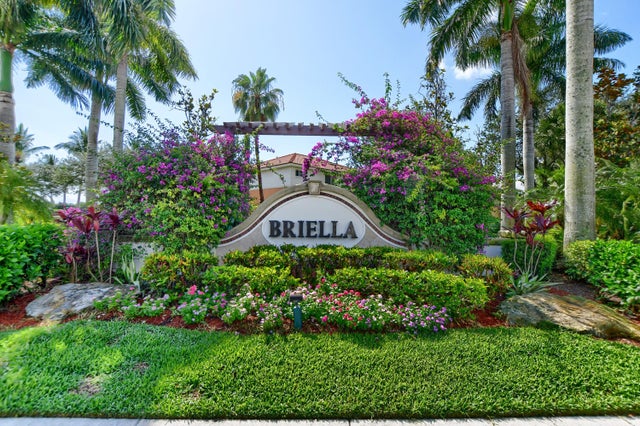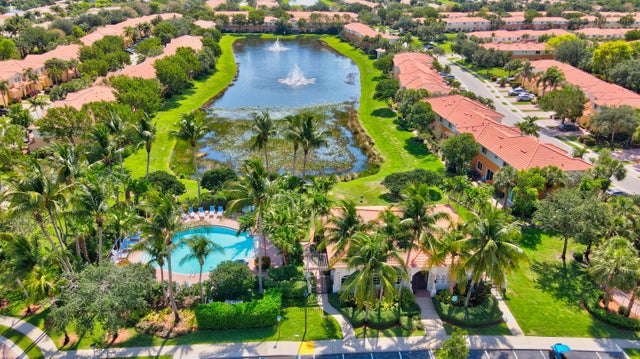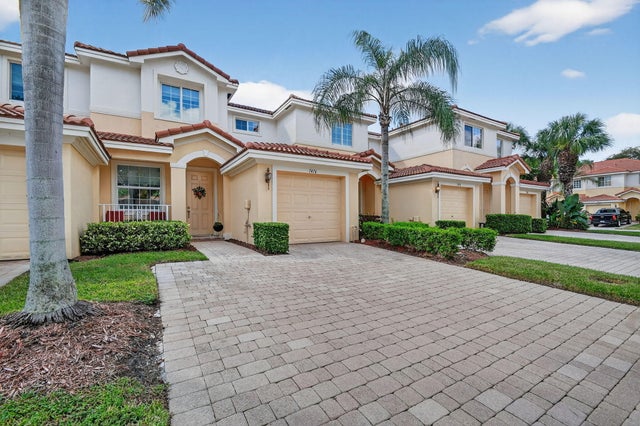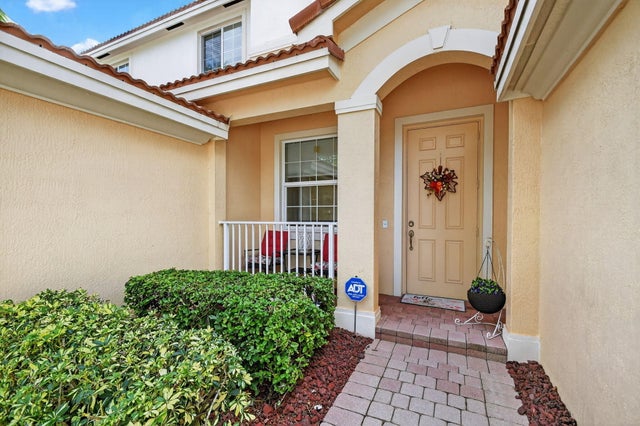About 7476 Sarentino Lane #121
Beautifully maintained 3BR/3BA townhome in the desirable Briella community of Boynton Beach. Move-in ready and full of pride of ownership! Features an open layout with a first-floor bedroom and full bath, plus a spacious master suite and 2nd bedroom upstairs. Kitchen offers newer appliances, and home includes impact windows, double driveway, 1-car garage, and an extended paver patio.Briella is an all-ages, pet-friendly community with resort-style amenities--heated pool, renovated gym, playground, tennis, and basketball courts. Great location near top-rated schools, dining, and shopping.
Features of 7476 Sarentino Lane #121
| MLS® # | RX-11134975 |
|---|---|
| USD | $425,000 |
| CAD | $597,274 |
| CNY | 元3,024,895 |
| EUR | €366,585 |
| GBP | £323,071 |
| RUB | ₽34,166,345 |
| HOA Fees | $460 |
| Bedrooms | 3 |
| Bathrooms | 3.00 |
| Full Baths | 3 |
| Total Square Footage | 1,510 |
| Living Square Footage | 1,399 |
| Square Footage | Tax Rolls |
| Acres | 0.00 |
| Year Built | 2010 |
| Type | Residential |
| Sub-Type | Townhouse / Villa / Row |
| Restrictions | Buyer Approval, Comercial Vehicles Prohibited, No Lease First 2 Years |
| Style | Townhouse |
| Unit Floor | 0 |
| Status | New |
| HOPA | No Hopa |
| Membership Equity | No |
Community Information
| Address | 7476 Sarentino Lane #121 |
|---|---|
| Area | 4610 |
| Subdivision | BRIELLA 4 CONDO |
| Development | Briella |
| City | Boynton Beach |
| County | Palm Beach |
| State | FL |
| Zip Code | 33437 |
Amenities
| Amenities | Basketball, Cabana, Exercise Room, Playground, Pool, Tennis |
|---|---|
| Utilities | 3-Phase Electric, Public Sewer, Public Water |
| Parking | Driveway, Garage - Attached |
| # of Garages | 1 |
| View | Garden |
| Is Waterfront | No |
| Waterfront | None |
| Has Pool | No |
| Pets Allowed | Yes |
| Subdivision Amenities | Basketball, Cabana, Exercise Room, Playground, Pool, Community Tennis Courts |
| Security | Security Sys-Owned |
Interior
| Interior Features | Walk-in Closet |
|---|---|
| Appliances | Dishwasher, Disposal, Dryer, Range - Electric, Refrigerator, Washer |
| Heating | Central |
| Cooling | Central |
| Fireplace | No |
| # of Stories | 2 |
| Stories | 2.00 |
| Furnished | Unfurnished |
| Master Bedroom | Dual Sinks, Mstr Bdrm - Upstairs, Separate Shower, Separate Tub |
Exterior
| Exterior Features | Open Porch |
|---|---|
| Lot Description | < 1/4 Acre, Sidewalks |
| Windows | Impact Glass |
| Roof | Other, S-Tile |
| Construction | CBS, Other |
| Front Exposure | North |
School Information
| Elementary | Hagen Road Elementary School |
|---|---|
| Middle | West Boynton |
| High | Park Vista Community High School |
Additional Information
| Date Listed | October 24th, 2025 |
|---|---|
| Days on Market | 8 |
| Zoning | PUD |
| Foreclosure | No |
| Short Sale | No |
| RE / Bank Owned | No |
| HOA Fees | 460 |
| Parcel ID | 00424528250211210 |
Room Dimensions
| Master Bedroom | 11 x 17 |
|---|---|
| Bedroom 2 | 10 x 11 |
| Bedroom 3 | 10 x 12 |
| Living Room | 12 x 20 |
| Kitchen | 12 x 12 |
Listing Details
| Office | Realty Home Advisors Inc |
|---|---|
| realtor1107@gmail.com |

