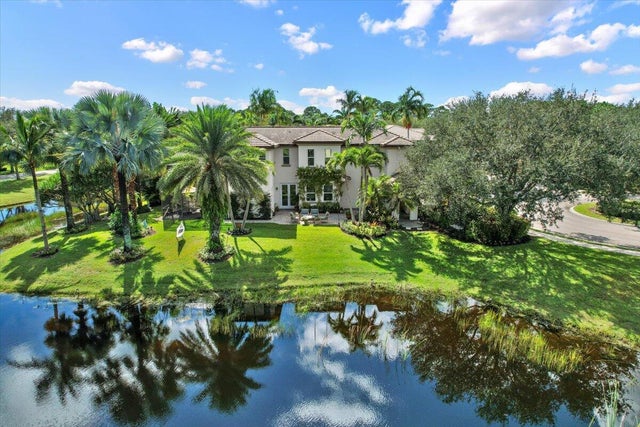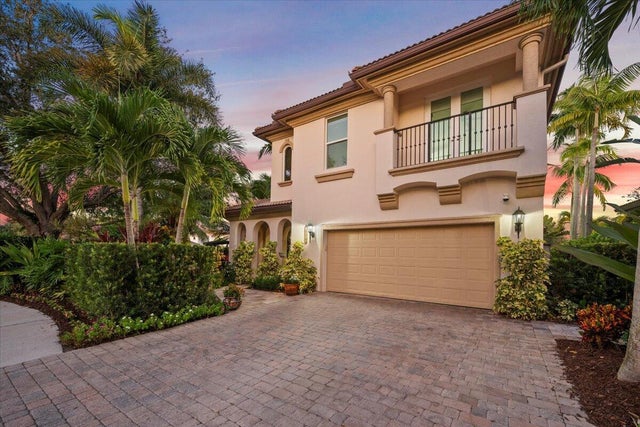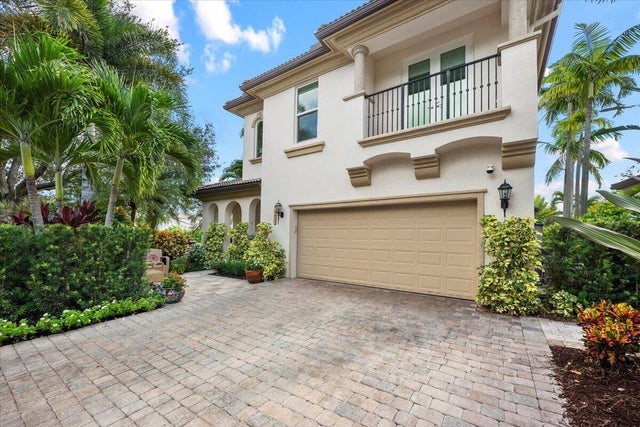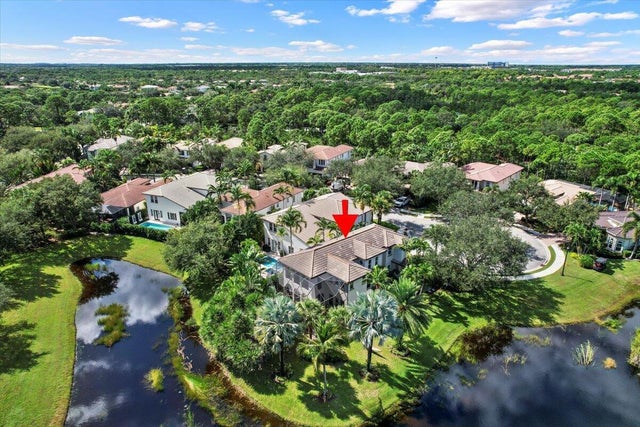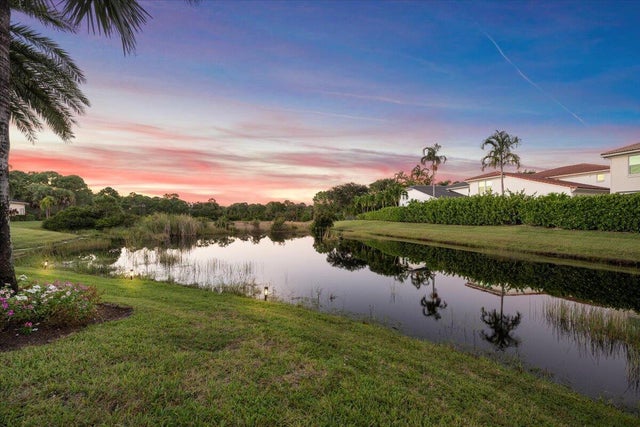About 1920 Flower Drive
This is a Wow House with One of The Most Breathtaking Backyard Wrap-Around Lake Views in All of Evergrene, Perfectly Situated at The End of a Cul-De-Sac. Fully Renovated, 3 Bed/2.5 Bath + a Rare Owner's Suite Bonus Room. Open Chef's Kitchen has Top-Notch Appliances, Elegant Quartz Countertops & Subway Tile Backsplash, Hooded Stovetop + Glass Door Cabinets. Spacious Living & Separate Dining Rooms with French Glass Doors that Open to a Screened-In Patio/Lanai, Perfect for Viewing the Scenic Surroundings. The Owner's Suite has a Private Screened-In Balcony with Stunning Views of the Backyard & Lake. IMPACT GLASS, HOME GENERATOR, SPA-LIKE BATHROOMS & PLANK TILE FLOORS. Like a Model. Evergrene has Resort-Like Amenities, Minutes to the Beach, Public Golf & Tennis, Restaurants, Shops & Airport.
Features of 1920 Flower Drive
| MLS® # | RX-11134946 |
|---|---|
| USD | $1,450,000 |
| CAD | $2,030,653 |
| CNY | 元10,326,248 |
| EUR | €1,247,291 |
| GBP | £1,089,734 |
| RUB | ₽115,447,550 |
| HOA Fees | $578 |
| Bedrooms | 3 |
| Bathrooms | 3.00 |
| Full Baths | 2 |
| Half Baths | 1 |
| Total Square Footage | 3,614 |
| Living Square Footage | 2,475 |
| Square Footage | Tax Rolls |
| Acres | 0.00 |
| Year Built | 2004 |
| Type | Residential |
| Sub-Type | Single Family Detached |
| Restrictions | Buyer Approval |
| Style | Mediterranean, Multi-Level, Courtyard |
| Unit Floor | 0 |
| Status | New |
| HOPA | No Hopa |
| Membership Equity | No |
Community Information
| Address | 1920 Flower Drive |
|---|---|
| Area | 5320 |
| Subdivision | EVERGRENE |
| Development | Evergrene |
| City | Palm Beach Gardens |
| County | Palm Beach |
| State | FL |
| Zip Code | 33410 |
Amenities
| Amenities | Basketball, Bike - Jog, Bocce Ball, Cafe/Restaurant, Clubhouse, Community Room, Exercise Room, Game Room, Manager on Site, Pickleball, Playground, Pool, Sidewalks, Spa-Hot Tub, Business Center |
|---|---|
| Utilities | Cable, Gas Natural, Public Sewer, Public Water |
| Parking | 2+ Spaces, Driveway, Garage - Attached |
| # of Garages | 2 |
| View | Garden, Lake, Preserve |
| Is Waterfront | Yes |
| Waterfront | Lake |
| Has Pool | No |
| Pets Allowed | Yes |
| Unit | Multi-Level |
| Subdivision Amenities | Basketball, Bike - Jog, Bocce Ball, Cafe/Restaurant, Clubhouse, Community Room, Exercise Room, Game Room, Manager on Site, Pickleball, Playground, Pool, Sidewalks, Spa-Hot Tub, Business Center |
| Security | Burglar Alarm, Gate - Manned, Security Sys-Owned, Security Patrol, Private Guard, Wall |
Interior
| Interior Features | Foyer, French Door, Pantry, Roman Tub, Split Bedroom, Volume Ceiling, Walk-in Closet |
|---|---|
| Appliances | Auto Garage Open, Cooktop, Dishwasher, Disposal, Dryer, Microwave, Range - Gas, Refrigerator, Smoke Detector, Wall Oven, Washer, Water Heater - Gas |
| Heating | Central, Electric, Zoned |
| Cooling | Central, Electric, Zoned |
| Fireplace | No |
| # of Stories | 2 |
| Stories | 2.00 |
| Furnished | Unfurnished |
| Master Bedroom | Dual Sinks, Separate Shower, Separate Tub |
Exterior
| Exterior Features | Auto Sprinkler, Built-in Grill, Covered Balcony, Covered Patio, Open Patio, Screened Balcony, Screened Patio, Zoned Sprinkler |
|---|---|
| Windows | Blinds, Impact Glass |
| Roof | S-Tile, Barrel |
| Construction | CBS, Frame, Frame/Stucco |
| Front Exposure | West |
School Information
| Elementary | Marsh Pointe Elementary |
|---|---|
| Middle | Watson B. Duncan Middle School |
| High | William T. Dwyer High School |
Additional Information
| Date Listed | October 24th, 2025 |
|---|---|
| Zoning | PCD(ci |
| Foreclosure | No |
| Short Sale | No |
| RE / Bank Owned | No |
| HOA Fees | 577.65 |
| Parcel ID | 52424125060000730 |
Room Dimensions
| Master Bedroom | 14 x 13 |
|---|---|
| Bedroom 2 | 16 x 10 |
| Bedroom 3 | 13 x 10 |
| Den | 14 x 13 |
| Dining Room | 13 x 11 |
| Living Room | 20 x 13 |
| Kitchen | 20 x 12 |
| Loft | 10 x 6 |
Listing Details
| Office | The Agency Florida LLC |
|---|---|
| howard.elfman@theagencyre.com |

