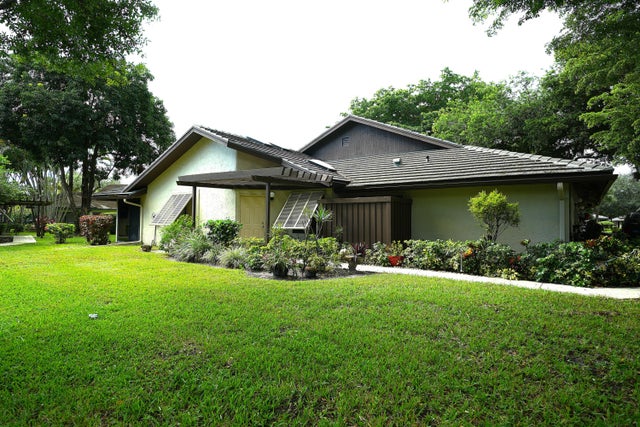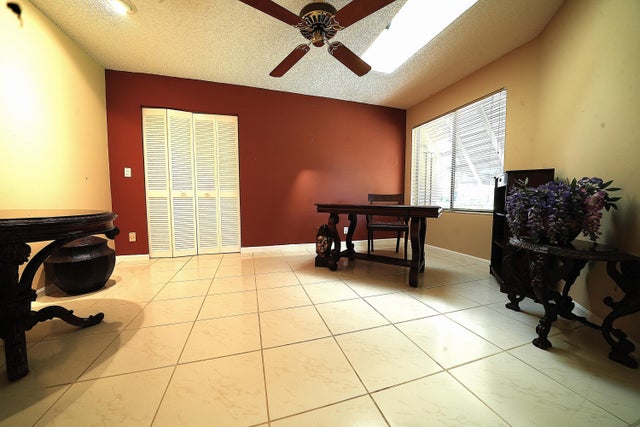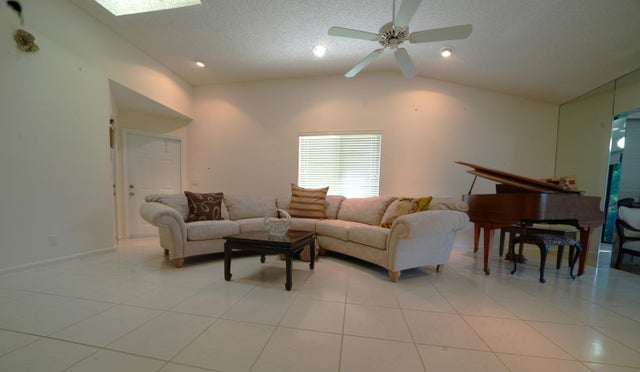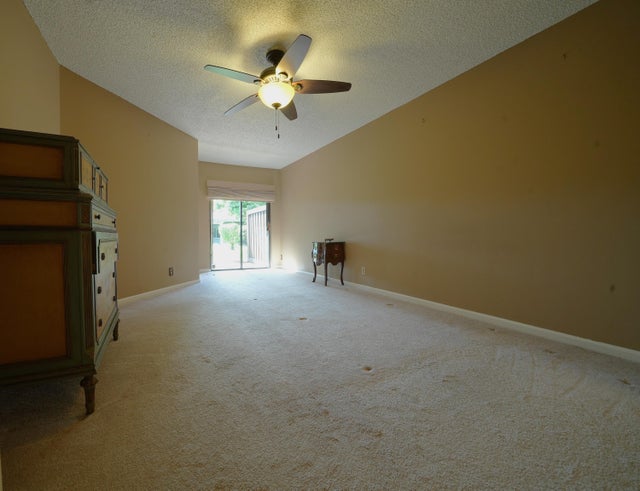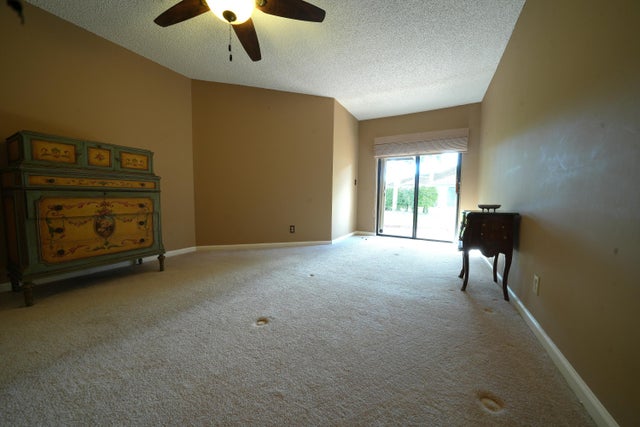About 10084 Cherrywood Place
This charming 3-bedroom, 2-bathroom corner villa with a 1-car garage is nestled among mature trees in a serene gated community. Featuring a spacious 3-way split floor plan with vaulted ceilings, it offers a generously sized master suite with a en-suite bathroom and a kitchen equipped with stainless steel appliances.Residents enjoy a wide array of resort-style amenities, including a swimming pool, tennis, pickleball courts, bocce court, billiards room, table tennis, card room, library, fitness center, full-service salon,, an on-site restaurant, and a vibrant calendar of social events.
Features of 10084 Cherrywood Place
| MLS® # | RX-11134913 |
|---|---|
| USD | $298,500 |
| CAD | $417,745 |
| CNY | 元2,122,469 |
| EUR | €256,276 |
| GBP | £223,848 |
| RUB | ₽23,657,349 |
| HOA Fees | $519 |
| Bedrooms | 3 |
| Bathrooms | 2.00 |
| Full Baths | 2 |
| Total Square Footage | 2,039 |
| Living Square Footage | 1,600 |
| Square Footage | Tax Rolls |
| Acres | 0.06 |
| Year Built | 1982 |
| Type | Residential |
| Sub-Type | Townhouse / Villa / Row |
| Unit Floor | 0 |
| Status | New |
| HOPA | Yes-Verified |
| Membership Equity | No |
Community Information
| Address | 10084 Cherrywood Place |
|---|---|
| Area | 4610 |
| Subdivision | CEDAR POINT 6 |
| City | Boynton Beach |
| County | Palm Beach |
| State | FL |
| Zip Code | 33437 |
Amenities
| Amenities | Clubhouse, Community Room, Exercise Room, Lobby, Manager on Site, Picnic Area, Pool, Spa-Hot Tub, Tennis, Cabana |
|---|---|
| Utilities | Cable, 3-Phase Electric, Public Water, Water Available |
| Parking | Driveway, Garage - Attached |
| # of Garages | 1 |
| View | Garden |
| Is Waterfront | No |
| Waterfront | None |
| Has Pool | No |
| Pets Allowed | Restricted |
| Unit | Corner |
| Subdivision Amenities | Clubhouse, Community Room, Exercise Room, Lobby, Manager on Site, Picnic Area, Pool, Spa-Hot Tub, Community Tennis Courts, Cabana |
| Security | Gate - Unmanned, Security Sys-Owned |
Interior
| Interior Features | Ctdrl/Vault Ceilings, Pull Down Stairs, Sky Light(s), Split Bedroom, Volume Ceiling, Walk-in Closet |
|---|---|
| Appliances | Auto Garage Open, Cooktop, Dishwasher, Disposal, Range - Electric, Refrigerator, Water Heater - Elec |
| Heating | Central |
| Cooling | Ceiling Fan, Electric |
| Fireplace | No |
| # of Stories | 1 |
| Stories | 1.00 |
| Furnished | Partially Furnished |
| Master Bedroom | Combo Tub/Shower, Dual Sinks, Mstr Bdrm - Ground |
Exterior
| Exterior Features | Auto Sprinkler, Open Porch, Shutters |
|---|---|
| Lot Description | < 1/4 Acre |
| Windows | Plantation Shutters, Single Hung Metal |
| Roof | Concrete Tile |
| Construction | Frame, Frame/Stucco |
| Front Exposure | North |
Additional Information
| Date Listed | October 24th, 2025 |
|---|---|
| Days on Market | 3 |
| Zoning | AR |
| Foreclosure | No |
| Short Sale | No |
| RE / Bank Owned | No |
| HOA Fees | 519 |
| Parcel ID | 00424526101210010 |
Room Dimensions
| Master Bedroom | 18 x 13 |
|---|---|
| Bedroom 2 | 13 x 12 |
| Bedroom 3 | 13 x 12 |
| Dining Room | 12 x 10 |
| Living Room | 24 x 13 |
| Kitchen | 13 x 12 |
| Porch | 14 x 8 |
Listing Details
| Office | The Keyes Company |
|---|---|
| mikepappas@keyes.com |

