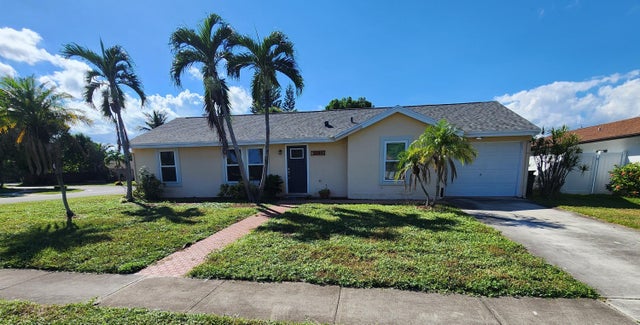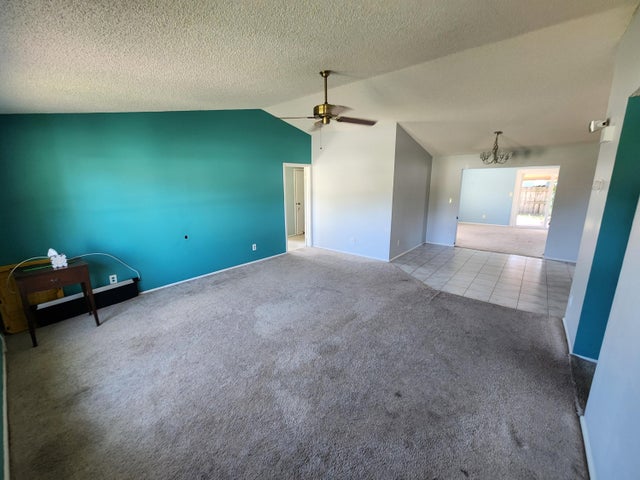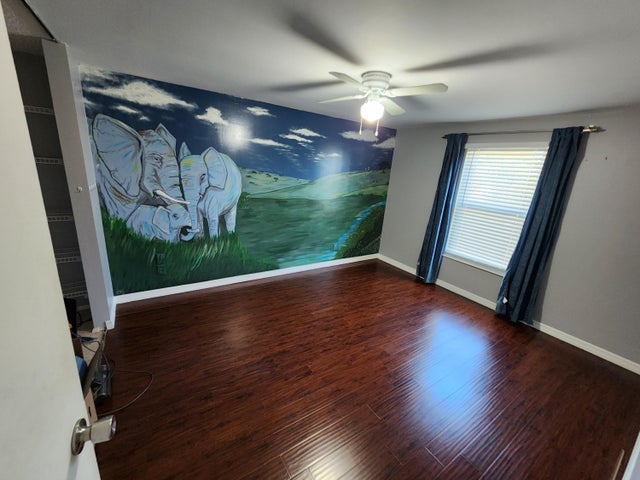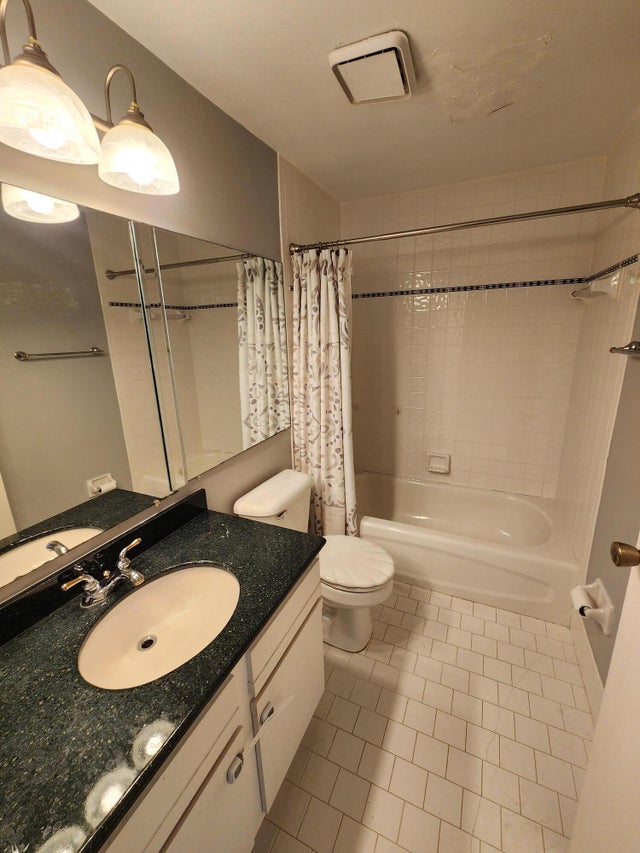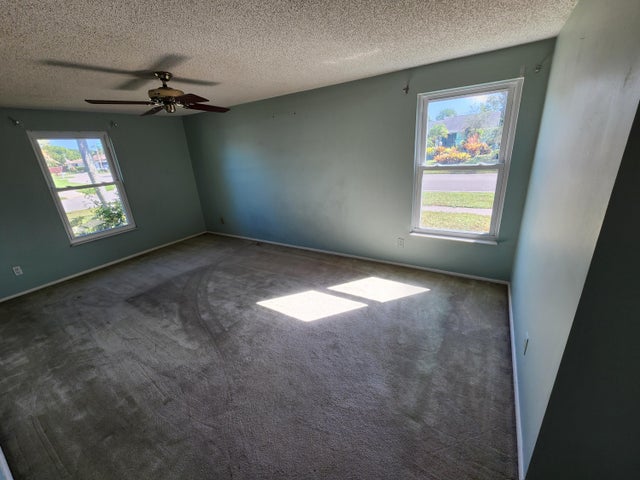About 3789 Beresford Road E
Single family home with fenced in yard. Kitchen has been remodeled, Multipurpose space can either be used as a family room, den, or even a third bedroom.
Features of 3789 Beresford Road E
| MLS® # | RX-11134900 |
|---|---|
| USD | $350,000 |
| CAD | $490,413 |
| CNY | 元2,489,795 |
| EUR | €302,479 |
| GBP | £266,551 |
| RUB | ₽28,297,395 |
| HOA Fees | $39 |
| Bedrooms | 2 |
| Bathrooms | 2.00 |
| Full Baths | 2 |
| Total Square Footage | 1,928 |
| Living Square Footage | 1,668 |
| Square Footage | Tax Rolls |
| Acres | 0.18 |
| Year Built | 1985 |
| Type | Residential |
| Sub-Type | Single Family Detached |
| Restrictions | Buyer Approval |
| Style | Ranch |
| Unit Floor | 0 |
| Status | New |
| HOPA | No Hopa |
| Membership Equity | No |
Community Information
| Address | 3789 Beresford Road E |
|---|---|
| Area | 5400 |
| Subdivision | FOXWOOD ESTATES 2 OF LAKESIDE GREEN |
| City | West Palm Beach |
| County | Palm Beach |
| State | FL |
| Zip Code | 33417 |
Amenities
| Amenities | Pool |
|---|---|
| Utilities | 3-Phase Electric |
| Parking | Driveway, Garage - Attached |
| # of Garages | 1 |
| Is Waterfront | No |
| Waterfront | None |
| Has Pool | No |
| Pets Allowed | Yes |
| Unit | Corner |
| Subdivision Amenities | Pool |
Interior
| Interior Features | Split Bedroom, Walk-in Closet |
|---|---|
| Appliances | Auto Garage Open, Dishwasher, Dryer, Washer, Water Heater - Elec |
| Heating | Central |
| Cooling | Ceiling Fan, Central |
| Fireplace | No |
| # of Stories | 1 |
| Stories | 1.00 |
| Furnished | Unfurnished |
| Master Bedroom | Mstr Bdrm - Ground |
Exterior
| Exterior Features | Awnings |
|---|---|
| Lot Description | < 1/4 Acre |
| Windows | Hurricane Windows |
| Construction | Frame, Frame/Stucco |
| Front Exposure | East |
Additional Information
| Date Listed | October 24th, 2025 |
|---|---|
| Days on Market | 6 |
| Zoning | RS |
| Foreclosure | No |
| Short Sale | No |
| RE / Bank Owned | No |
| HOA Fees | 39 |
| Parcel ID | 00424313030000790 |
Room Dimensions
| Master Bedroom | 11 x 17 |
|---|---|
| Bedroom 2 | 11 x 13 |
| Family Room | 22 x 13 |
| Living Room | 16 x 17 |
| Kitchen | 9 x 15 |
| Patio | 11 x 12 |
Listing Details
| Office | Power Net Realty.com Inc. |
|---|---|
| mjsbroker@powernetrealty.com |

