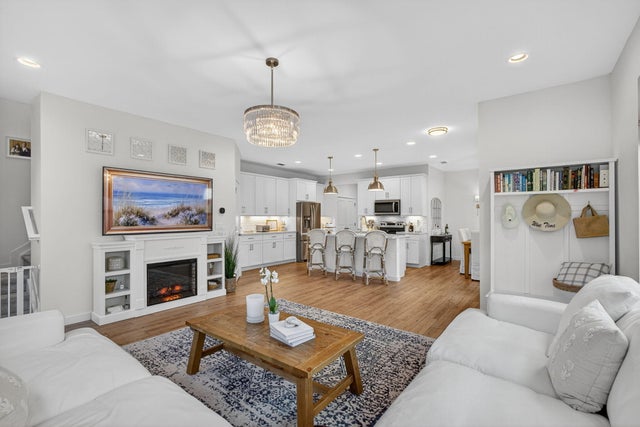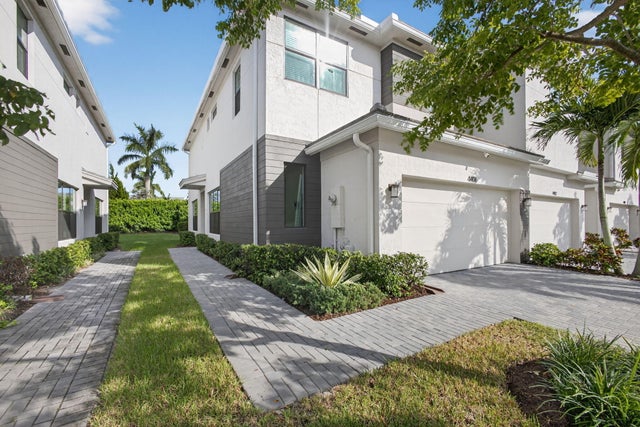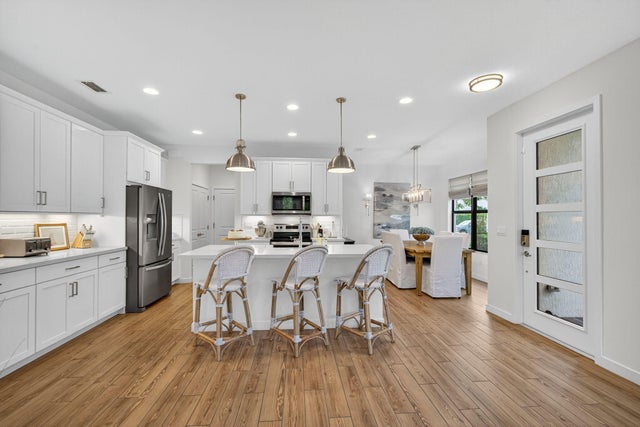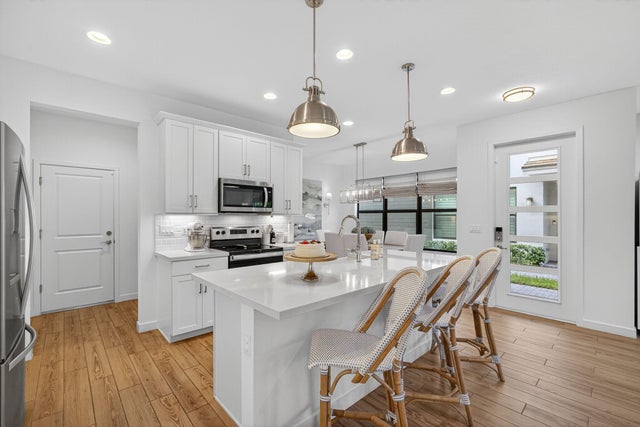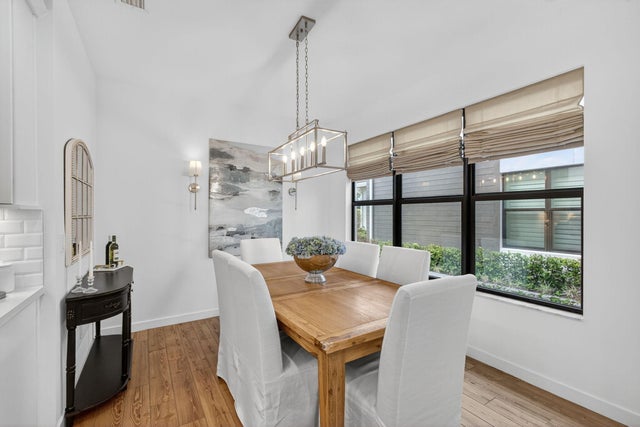About 4406 Serpens Lane
Bright, modern corner townhome in gated Saddlewood, built in 2022! This 3-bedroom, 2.5-bath, 1,954 sq. ft. home features wood-like tile floors, a stunning white kitchen, and impact windows and doors. The primary suite boasts a built-in closet, and all bedrooms are spacious and filled with natural light. Enjoy the community pool, while the HOA covers lawn maintenance and cable. Ideally located near the Turnpike, Wellington Mall, and dining, this move-in ready home blends style, convenience, and modern elegance. Priced to sell quickly!
Open Houses
| Sun, Nov 2nd | 1:00pm - 4:00pm |
|---|
Features of 4406 Serpens Lane
| MLS® # | RX-11134897 |
|---|---|
| USD | $547,000 |
| CAD | $768,726 |
| CNY | 元3,893,218 |
| EUR | €471,816 |
| GBP | £415,811 |
| RUB | ₽43,974,096 |
| HOA Fees | $326 |
| Bedrooms | 3 |
| Bathrooms | 3.00 |
| Full Baths | 2 |
| Half Baths | 1 |
| Total Square Footage | 2,463 |
| Living Square Footage | 1,954 |
| Square Footage | Tax Rolls |
| Acres | 0.07 |
| Year Built | 2022 |
| Type | Residential |
| Sub-Type | Townhouse / Villa / Row |
| Restrictions | Buyer Approval, Lease OK w/Restrict |
| Style | Contemporary, Townhouse |
| Unit Floor | 0 |
| Status | New |
| HOPA | No Hopa |
| Membership Equity | No |
Community Information
| Address | 4406 Serpens Lane |
|---|---|
| Area | 5740 |
| Subdivision | Saddlewood |
| Development | Saddlewood |
| City | Lake Worth |
| County | Palm Beach |
| State | FL |
| Zip Code | 33467 |
Amenities
| Amenities | Pool, Sidewalks |
|---|---|
| Utilities | Cable, 3-Phase Electric, Public Sewer, Public Water |
| Parking | Driveway, Garage - Attached |
| # of Garages | 2 |
| View | Garden |
| Is Waterfront | No |
| Waterfront | None |
| Has Pool | No |
| Pets Allowed | Yes |
| Subdivision Amenities | Pool, Sidewalks |
| Security | Gate - Unmanned |
| Guest House | No |
Interior
| Interior Features | Entry Lvl Lvng Area, Walk-in Closet |
|---|---|
| Appliances | Auto Garage Open, Dishwasher, Disposal, Dryer, Microwave, Range - Electric, Refrigerator, Washer, Water Heater - Elec |
| Heating | Central, Electric |
| Cooling | Central, Electric, Paddle Fans |
| Fireplace | No |
| # of Stories | 2 |
| Stories | 2.00 |
| Furnished | Unfurnished |
| Master Bedroom | Dual Sinks, Mstr Bdrm - Upstairs, Separate Shower |
Exterior
| Exterior Features | Auto Sprinkler |
|---|---|
| Windows | Blinds, Drapes, Impact Glass |
| Roof | S-Tile |
| Construction | Block, CBS, Concrete |
| Front Exposure | West |
School Information
| Elementary | Diamond View Elementary School |
|---|---|
| Middle | Woodlands Middle School |
| High | Dr. Joaquin Garcia High School |
Additional Information
| Date Listed | October 24th, 2025 |
|---|---|
| Days on Market | 8 |
| Zoning | res |
| Foreclosure | No |
| Short Sale | No |
| RE / Bank Owned | No |
| HOA Fees | 326 |
| Parcel ID | 00424429130001440 |
Room Dimensions
| Master Bedroom | 13 x 15 |
|---|---|
| Bedroom 2 | 11 x 11 |
| Living Room | 17 x 15 |
| Kitchen | 11 x 11 |
| Loft | 11 x 10 |
Listing Details
| Office | RE/MAX Direct |
|---|---|
| ben@benarce.com |

