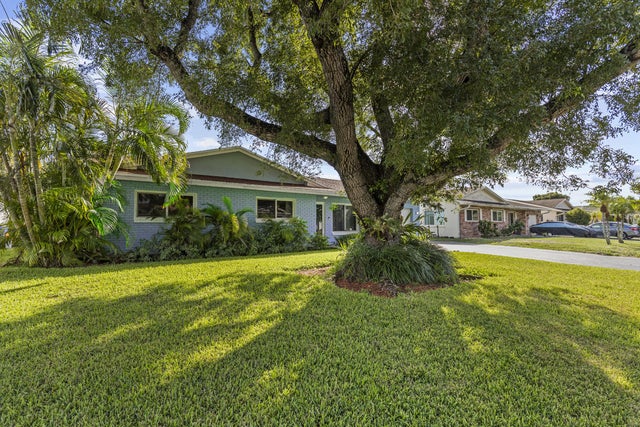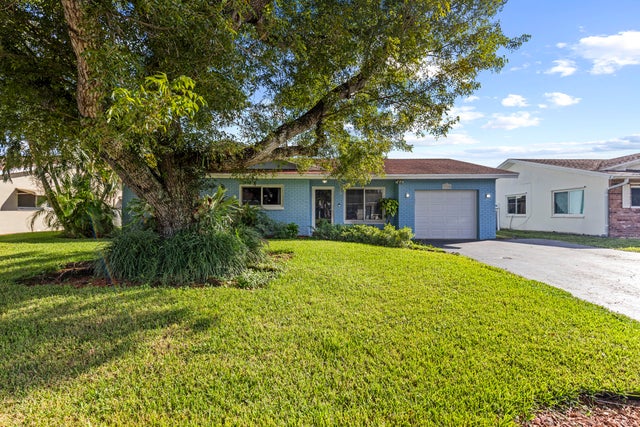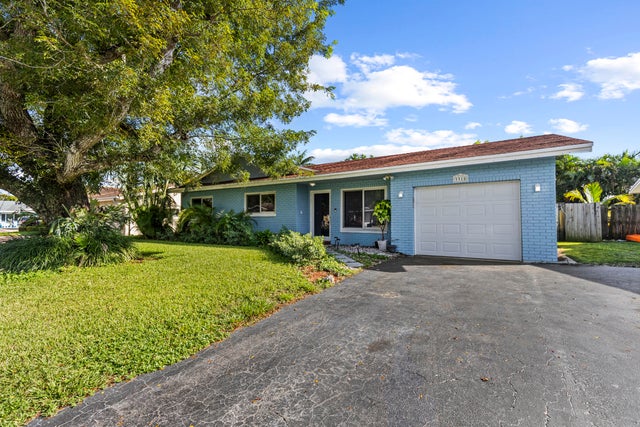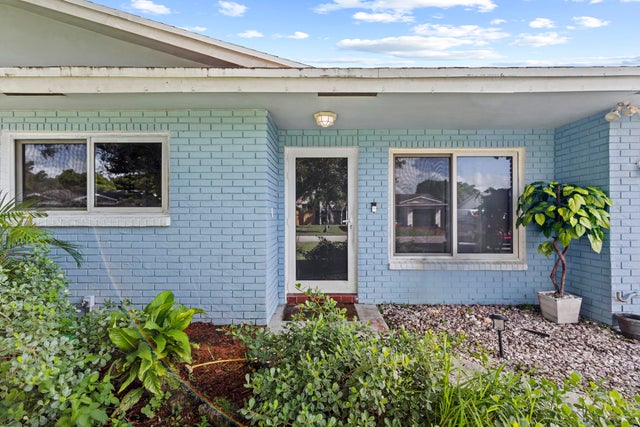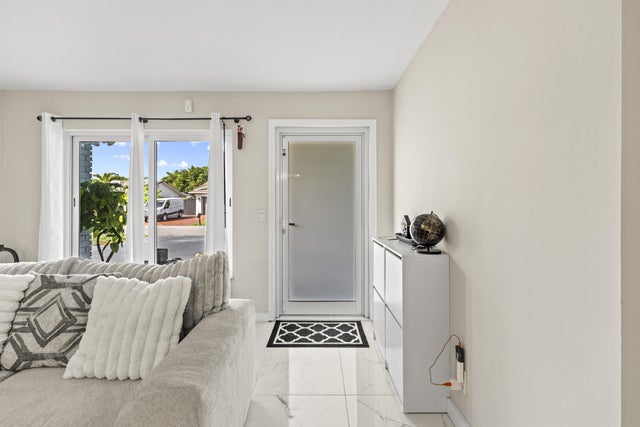About 3318 Nw 69th Court
Beautifully updated 4BR/2BA home in Palm Aire Village West - NO HOA! Features updated floors, modern kitchen, and fresh paint throughout. Enjoy a fenced backyard with a re-diamond-brighted pool, perfect for entertaining. Includes impact windows and doors throughout plus a 1-car garage. Prime Fort Lauderdale location, minutes from the beach, Everglades, and major highways. A rare find with space, style, and freedom - This home is a must see!
Features of 3318 Nw 69th Court
| MLS® # | RX-11134882 |
|---|---|
| USD | $630,000 |
| CAD | $882,284 |
| CNY | 元4,486,577 |
| EUR | €541,927 |
| GBP | £473,471 |
| RUB | ₽50,159,970 |
| Bedrooms | 4 |
| Bathrooms | 2.00 |
| Full Baths | 2 |
| Total Square Footage | 2,202 |
| Living Square Footage | 1,672 |
| Square Footage | Tax Rolls |
| Acres | 0.16 |
| Year Built | 1974 |
| Type | Residential |
| Sub-Type | Single Family Detached |
| Restrictions | None |
| Style | Ranch |
| Unit Floor | 0 |
| Status | New |
| HOPA | No Hopa |
| Membership Equity | No |
Community Information
| Address | 3318 Nw 69th Court |
|---|---|
| Area | 3540 |
| Subdivision | PALM-AIRE VILLAGE 2 SEC ADD 3 |
| City | Fort Lauderdale |
| County | Broward |
| State | FL |
| Zip Code | 33309 |
Amenities
| Amenities | None |
|---|---|
| Utilities | 3-Phase Electric, Public Water |
| Parking | Driveway |
| # of Garages | 1 |
| View | Pool |
| Is Waterfront | No |
| Waterfront | None |
| Has Pool | Yes |
| Pool | Inground |
| Pets Allowed | Yes |
| Subdivision Amenities | None |
Interior
| Interior Features | Entry Lvl Lvng Area, Stack Bedrooms |
|---|---|
| Appliances | Dishwasher, Dryer, Microwave, Range - Electric, Refrigerator, Washer |
| Heating | Central |
| Cooling | Ceiling Fan, Central |
| Fireplace | No |
| # of Stories | 1 |
| Stories | 1.00 |
| Furnished | Furniture Negotiable, Unfurnished |
| Master Bedroom | Combo Tub/Shower, Mstr Bdrm - Ground |
Exterior
| Exterior Features | Auto Sprinkler, Screen Porch, Shed |
|---|---|
| Lot Description | < 1/4 Acre |
| Roof | Comp Shingle |
| Construction | CBS |
| Front Exposure | North |
Additional Information
| Date Listed | October 24th, 2025 |
|---|---|
| Days on Market | 1 |
| Zoning | RS-5 |
| Foreclosure | No |
| Short Sale | No |
| RE / Bank Owned | No |
| Parcel ID | 494207050880 |
Room Dimensions
| Master Bedroom | 15 x 15 |
|---|---|
| Living Room | 12 x 22 |
| Kitchen | 12 x 11 |
Listing Details
| Office | RE/MAX Select Group |
|---|---|
| elizabeth@goselectgroup.com |

