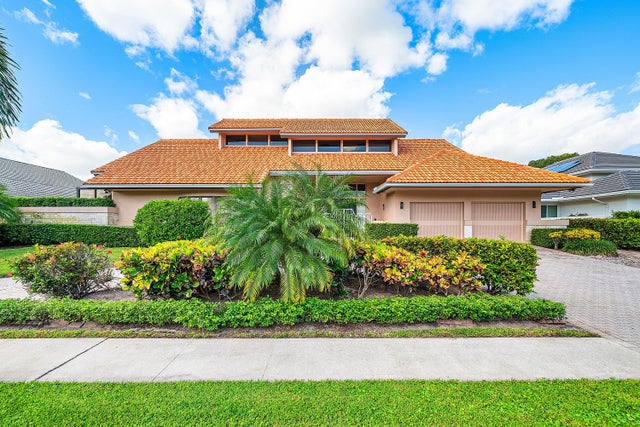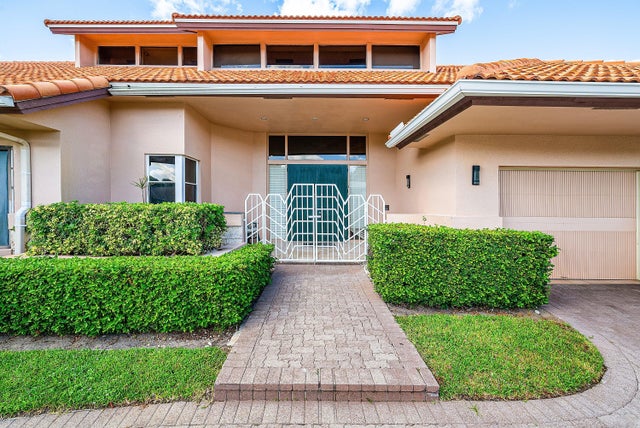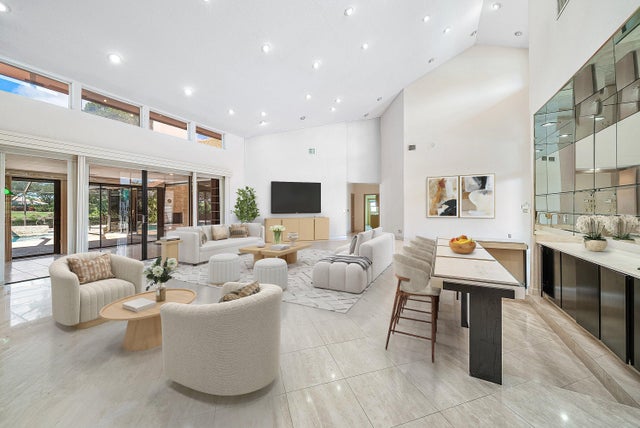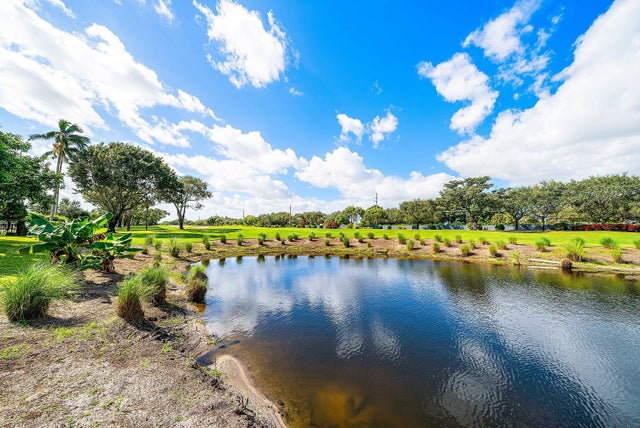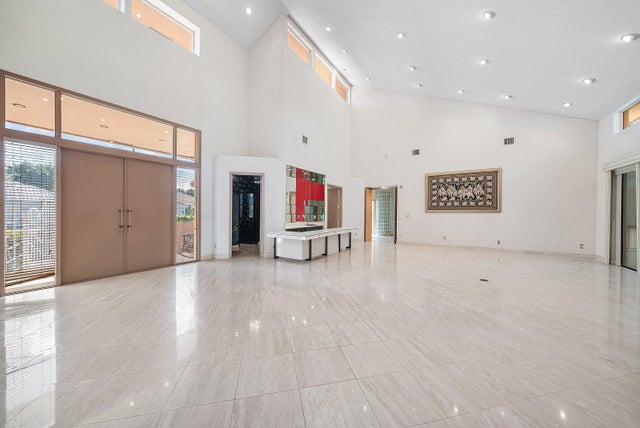About 4952 Bocaire Boulevard
Gorgeous lake & golf views with stunning sunsets! Spacious 4BR split-plan with high ceilings, large family room off kitchen with fireplace & huge windowed Florida room. Pool, spa & patio plus newer roof. Located in the desirable Bocaire Country Club -- an exclusive boutique club of just 239 homes with championship golf, racquets, fitness, dining & a vibrant social community. Close to beaches, shopping, restaurants and entertainment - A school district. This home has great bones - bring your vision! Make this home your own!
Features of 4952 Bocaire Boulevard
| MLS® # | RX-11134880 |
|---|---|
| USD | $1,399,000 |
| CAD | $1,959,230 |
| CNY | 元9,963,048 |
| EUR | €1,203,421 |
| GBP | £1,051,406 |
| RUB | ₽111,386,981 |
| HOA Fees | $662 |
| Bedrooms | 4 |
| Bathrooms | 5.00 |
| Full Baths | 4 |
| Half Baths | 1 |
| Total Square Footage | 5,248 |
| Living Square Footage | 3,891 |
| Square Footage | Tax Rolls |
| Acres | 0.34 |
| Year Built | 1986 |
| Type | Residential |
| Sub-Type | Single Family Detached |
| Restrictions | Buyer Approval, No Lease First 2 Years |
| Style | Ranch |
| Unit Floor | 0 |
| Status | New |
| HOPA | No Hopa |
| Membership Equity | Yes |
Community Information
| Address | 4952 Bocaire Boulevard |
|---|---|
| Area | 4380 |
| Subdivision | BOCAIRE GOLF CLUB 1 |
| Development | Bocaire Country Club |
| City | Boca Raton |
| County | Palm Beach |
| State | FL |
| Zip Code | 33487 |
Amenities
| Amenities | Bike - Jog, Cafe/Restaurant, Clubhouse, Exercise Room, Golf Course, Internet Included, Library, Manager on Site, Pickleball, Playground, Pool, Putting Green |
|---|---|
| Utilities | Cable, 3-Phase Electric, Public Sewer, Public Water |
| Parking | 2+ Spaces, Garage - Attached |
| # of Garages | 3 |
| View | Garden, Golf, Lake |
| Is Waterfront | Yes |
| Waterfront | Lake |
| Has Pool | Yes |
| Pool | Inground, Spa, Screened |
| Pets Allowed | Yes |
| Unit | On Golf Course |
| Subdivision Amenities | Bike - Jog, Cafe/Restaurant, Clubhouse, Exercise Room, Golf Course Community, Internet Included, Library, Manager on Site, Pickleball, Playground, Pool, Putting Green |
| Security | Gate - Manned, Security Patrol, Wall |
| Guest House | No |
Interior
| Interior Features | Bar, Built-in Shelves, Closet Cabinets, Ctdrl/Vault Ceilings, Entry Lvl Lvng Area, Cook Island, Split Bedroom, Volume Ceiling, Walk-in Closet, Wet Bar |
|---|---|
| Appliances | Cooktop, Dishwasher, Dryer, Wall Oven, Washer, Water Heater - Elec |
| Heating | Central, Electric |
| Cooling | Central, Electric |
| Fireplace | No |
| # of Stories | 1 |
| Stories | 1.00 |
| Furnished | Unfurnished |
| Master Bedroom | 2 Master Baths, Mstr Bdrm - Ground, Mstr Bdrm - Sitting, Separate Tub |
Exterior
| Exterior Features | Auto Sprinkler, Covered Patio |
|---|---|
| Lot Description | 1/4 to 1/2 Acre |
| Windows | Sliding |
| Roof | Barrel |
| Construction | CBS |
| Front Exposure | East |
School Information
| Elementary | Calusa Elementary School |
|---|---|
| Middle | Omni Middle School |
| High | Spanish River Community High School |
Additional Information
| Date Listed | October 24th, 2025 |
|---|---|
| Days on Market | 1 |
| Zoning | RS |
| Foreclosure | No |
| Short Sale | No |
| RE / Bank Owned | No |
| HOA Fees | 661.75 |
| Parcel ID | 00424636090020040 |
Room Dimensions
| Master Bedroom | 28 x 15 |
|---|---|
| Living Room | 31 x 24 |
| Kitchen | 28 x 16 |
Listing Details
| Office | Coldwell Banker |
|---|---|
| joseph.santini@floridamoves.com |

