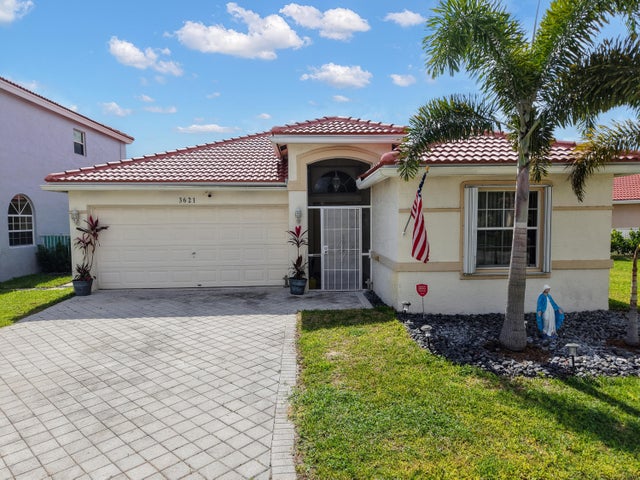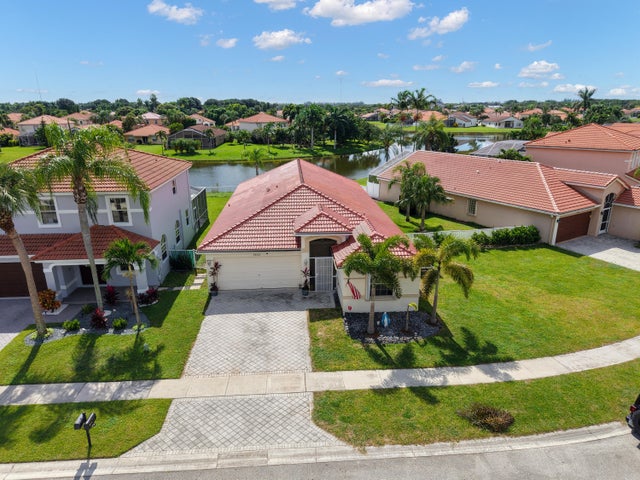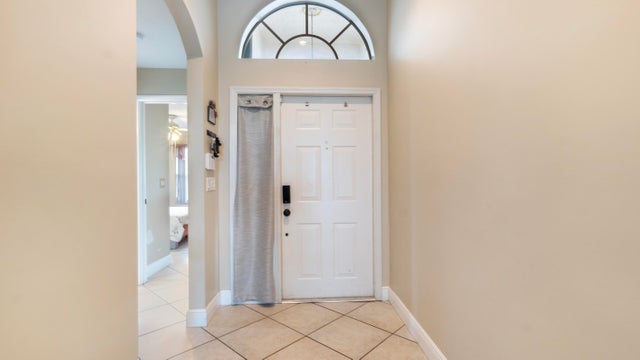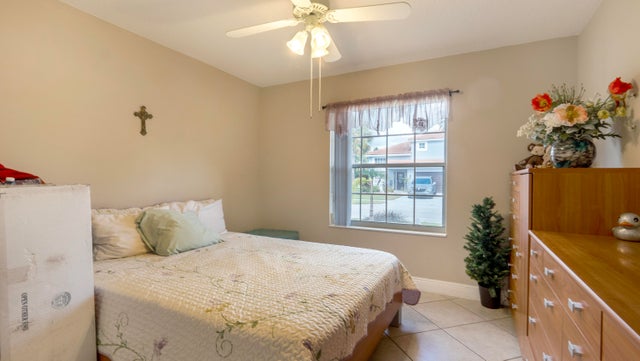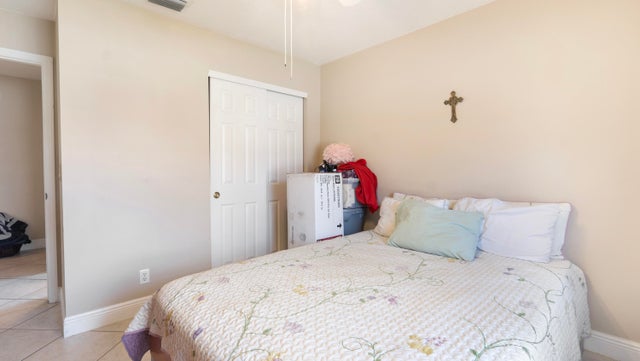About 3621 Miramontes Circle
Discover Your Dream Home in the Grand Isles Community in Wellington! Here you'll find a beautifully maintained 3-bedroom/2-bath home combining comfort, style, and modern upgrades. Enjoy tranquil lake views from the screened-in patio or heated saltwater pool (new heat pump 2024). Recent updates include a BRAND NEW ROOF (2025), 7-year-old A/C, impact glass sliders leading to the backyard with accordion shutters everywhere else for full storm protection. Inside features vaulted ceilings, stainless steel appliances, granite countertops, and elegantly renovated bathrooms (2021 & 2022). Perfectly located just off of 441 on Lake Worth Road, close to top schools, shopping, and dining. Grand Isles offers resort-style amenities for the ultimate Florida lifestyle. Live the dream in Grand Isles Today
Features of 3621 Miramontes Circle
| MLS® # | RX-11134808 |
|---|---|
| USD | $550,000 |
| CAD | $769,709 |
| CNY | 元3,904,835 |
| EUR | €471,527 |
| GBP | £412,747 |
| RUB | ₽43,999,615 |
| HOA Fees | $275 |
| Bedrooms | 3 |
| Bathrooms | 2.00 |
| Full Baths | 2 |
| Total Square Footage | 2,578 |
| Living Square Footage | 1,922 |
| Square Footage | Tax Rolls |
| Acres | 0.20 |
| Year Built | 1997 |
| Type | Residential |
| Sub-Type | Single Family Detached |
| Restrictions | Lease OK, Lease OK w/Restrict, No Lease First 2 Years |
| Style | Contemporary, Ranch |
| Unit Floor | 0 |
| Status | New |
| HOPA | No Hopa |
| Membership Equity | No |
Community Information
| Address | 3621 Miramontes Circle |
|---|---|
| Area | 5520 |
| Subdivision | ORANGE POINT TR A |
| Development | Grand Isles |
| City | Wellington |
| County | Palm Beach |
| State | FL |
| Zip Code | 33414 |
Amenities
| Amenities | Basketball, Bike - Jog, Clubhouse, Community Room, Exercise Room, Game Room, Manager on Site, Pickleball, Picnic Area, Playground, Pool, Sidewalks, Spa-Hot Tub, Tennis |
|---|---|
| Utilities | Cable, Public Sewer, Public Water |
| Parking | Driveway, Garage - Attached |
| # of Garages | 2 |
| View | Lake |
| Is Waterfront | Yes |
| Waterfront | Lake |
| Has Pool | Yes |
| Pool | Heated, Inground, Salt Water |
| Pets Allowed | Yes |
| Subdivision Amenities | Basketball, Bike - Jog, Clubhouse, Community Room, Exercise Room, Game Room, Manager on Site, Pickleball, Picnic Area, Playground, Pool, Sidewalks, Spa-Hot Tub, Community Tennis Courts |
| Security | Gate - Manned |
Interior
| Interior Features | Ctdrl/Vault Ceilings, Foyer, Cook Island, Roman Tub, Split Bedroom, Volume Ceiling, Walk-in Closet |
|---|---|
| Appliances | Auto Garage Open, Cooktop, Dishwasher, Disposal, Dryer, Freezer, Ice Maker, Microwave, Range - Electric, Refrigerator, Smoke Detector, Storm Shutters, Washer, Water Heater - Elec |
| Heating | Central, Electric |
| Cooling | Central, Electric |
| Fireplace | No |
| # of Stories | 1 |
| Stories | 1.00 |
| Furnished | Unfurnished |
| Master Bedroom | Dual Sinks, Mstr Bdrm - Ground, Separate Shower, Separate Tub |
Exterior
| Exterior Features | Auto Sprinkler, Covered Patio, Lake/Canal Sprinkler, Screened Patio, Shutters |
|---|---|
| Lot Description | < 1/4 Acre, Paved Road, Sidewalks, Zero Lot |
| Windows | Blinds, Drapes, Impact Glass, Plantation Shutters, Sliding |
| Roof | Concrete Tile, S-Tile |
| Construction | CBS |
| Front Exposure | North |
School Information
| Elementary | Panther Run Elementary School |
|---|---|
| Middle | Polo Park Middle School |
| High | Palm Beach Central High School |
Additional Information
| Date Listed | October 23rd, 2025 |
|---|---|
| Days on Market | 4 |
| Zoning | PUD(ci |
| Foreclosure | No |
| Short Sale | No |
| RE / Bank Owned | No |
| HOA Fees | 275 |
| Parcel ID | 73414423080001560 |
Room Dimensions
| Master Bedroom | 18 x 12 |
|---|---|
| Bedroom 2 | 11 x 11 |
| Bedroom 3 | 11 x 11 |
| Dining Room | 11 x 9 |
| Family Room | 16 x 13 |
| Living Room | 13 x 11 |
| Kitchen | 19 x 11 |
Listing Details
| Office | Keller Williams Realty Boca Raton |
|---|---|
| richard.bass@kw.com |

