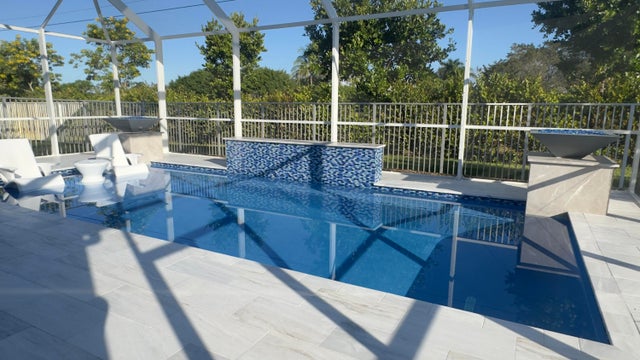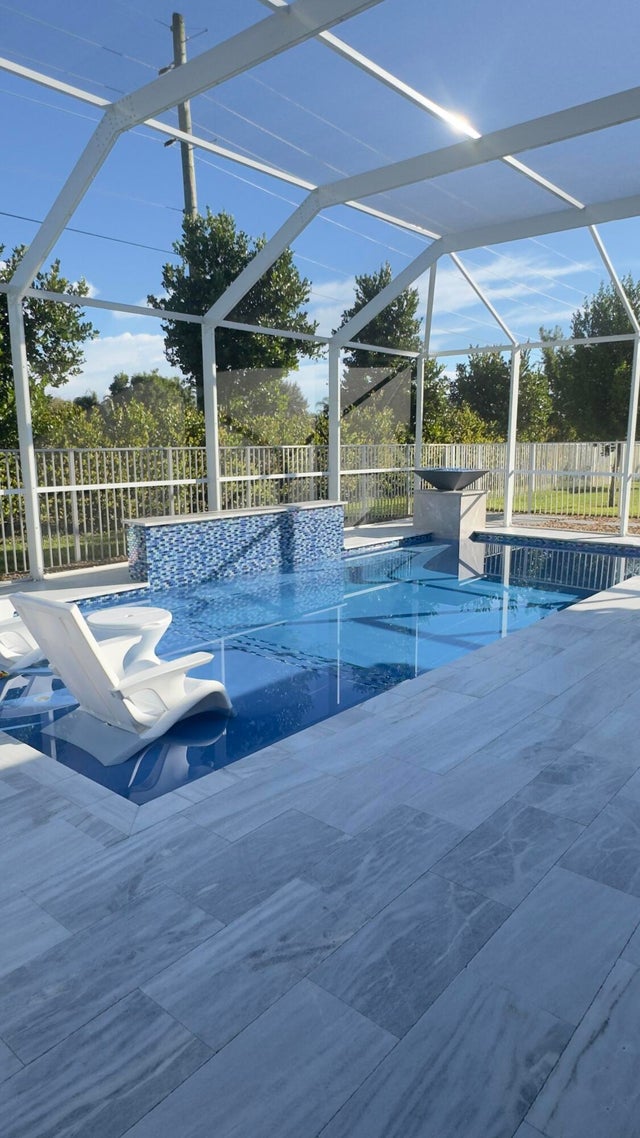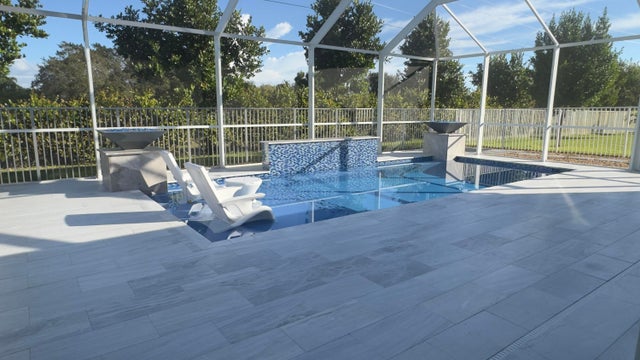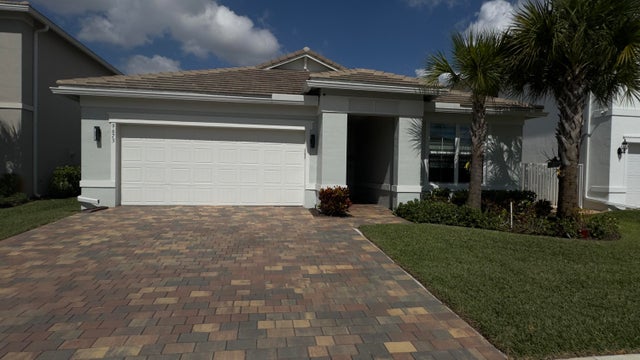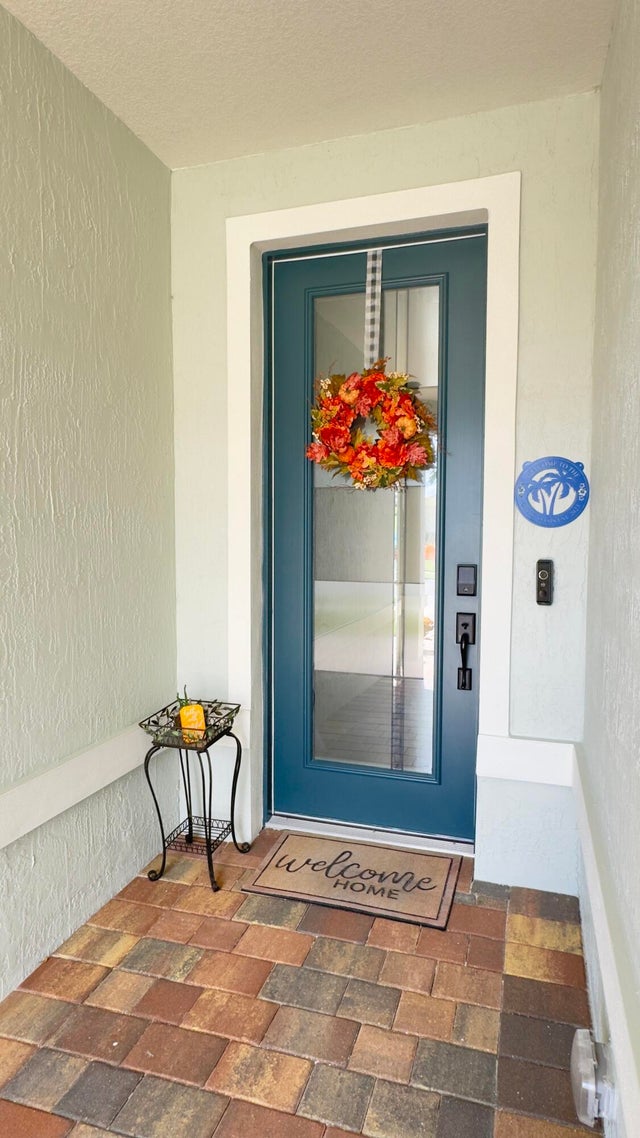About 9673 Mosler Trail
Welcome to your private South FL Oasis! This stunning 3 BD home is the only Palmary Model with 2.5 Baths. As you enter you will be amazed with the open-concept layout features smooth-finish walls, 8-ft wood doors, crown molding throughout & gray driftwood porcelain tile. The gourmet kitchen includes custom 42'' soft-close cabinetry w/ pull out drawers, under cabinet lighting, quartz countertop, a 10.5 ft island, walk-in pantry with built-ins & a wine cooler. Retreat to the primary suite w/ custom stained wood paneling, a tray ceiling with wood inlay, & a smart toilet in the primary bath. Additional features incl motorized zebra blinds, 4 foot extended garage w/ epoxy flooring & newly painted exterior with the highest quality latex SW paint. Brand new salt water pool ....w/ 3 waterfalls, 2 natural gas fire bowls, screen enclosed pool with custom sitting bench that allows you to experience the best neck message from your waterfalls, additional LED pool lights installed by the best in the industry "Van Kirk & Sons Pools & Spas", and marble deck that has been Coated & Sealed, making this back yard your, own private luxury oasis. Every inch of this home has been thoughtfully designed with high-end finishes and attention to detail. Experience resort-style living at home. Windsong Estates is a hidden gem with 93 single family homes & 7 workforce town homes, natural gas community, offering a beautiful heated community pool, 2 pickleball courts and a community grilling area. HOA Dues include lawn care, and high speed internet. Located within minutes from the FL Turnpike, fine dining and shopping.
Features of 9673 Mosler Trail
| MLS® # | RX-11134806 |
|---|---|
| USD | $975,000 |
| CAD | $1,367,301 |
| CNY | 元6,944,340 |
| EUR | €839,589 |
| GBP | £732,131 |
| RUB | ₽78,805,740 |
| HOA Fees | $428 |
| Bedrooms | 3 |
| Bathrooms | 3.00 |
| Full Baths | 2 |
| Half Baths | 1 |
| Total Square Footage | 2,827 |
| Living Square Footage | 1,950 |
| Square Footage | Tax Rolls |
| Acres | 0.00 |
| Year Built | 2023 |
| Type | Residential |
| Sub-Type | Single Family Detached |
| Restrictions | Buyer Approval, Lease OK w/Restrict, No Boat, No RV, Tenant Approval |
| Style | Traditional |
| Unit Floor | 0 |
| Status | Coming Soon |
| HOPA | No Hopa |
| Membership Equity | No |
Community Information
| Address | 9673 Mosler Trail |
|---|---|
| Area | 4710 |
| Subdivision | Windsong Estates |
| Development | Windsong Estates |
| City | Lake Worth |
| County | Palm Beach |
| State | FL |
| Zip Code | 33467 |
Amenities
| Amenities | Pickleball, Pool, Sidewalks |
|---|---|
| Utilities | Cable, 3-Phase Electric, Public Sewer, Public Water, Gas Natural |
| Parking | 2+ Spaces, Driveway, Garage - Attached |
| # of Garages | 2 |
| View | Canal, Pool |
| Is Waterfront | Yes |
| Waterfront | Canal Width 1 - 80 |
| Has Pool | Yes |
| Pool | Gunite, Heated, Inground, Salt Water, Screened, Equipment Included, Concrete |
| Pets Allowed | Yes |
| Subdivision Amenities | Pickleball, Pool, Sidewalks |
| Security | Gate - Unmanned |
Interior
| Interior Features | Built-in Shelves, Entry Lvl Lvng Area, Cook Island, Laundry Tub, Pantry, Split Bedroom, Walk-in Closet |
|---|---|
| Appliances | Auto Garage Open, Dishwasher, Dryer, Microwave, Refrigerator, Smoke Detector, Wall Oven, Washer, Water Heater - Elec, Water Heater - Gas, Range - Gas |
| Heating | Central, Electric |
| Cooling | Ceiling Fan, Central, Electric |
| Fireplace | No |
| # of Stories | 1 |
| Stories | 1.00 |
| Furnished | Furniture Negotiable |
| Master Bedroom | Dual Sinks, Mstr Bdrm - Ground |
Exterior
| Exterior Features | Auto Sprinkler, Covered Patio, Fence, Open Patio, Zoned Sprinkler, Lake/Canal Sprinkler |
|---|---|
| Lot Description | < 1/4 Acre, Paved Road, Sidewalks, West of US-1, Zero Lot, Private Road |
| Windows | Impact Glass, Verticals |
| Roof | Flat Tile |
| Construction | Concrete, Frame/Stucco |
| Front Exposure | South |
School Information
| Elementary | Discovery Elementary School |
|---|---|
| Middle | Woodlands Middle School |
| High | Dr. Joaquin Garcia High School |
Additional Information
| Date Listed | October 23rd, 2025 |
|---|---|
| Days on Market | 1 |
| Zoning | Residential |
| Foreclosure | No |
| Short Sale | No |
| RE / Bank Owned | No |
| HOA Fees | 427.86 |
| Parcel ID | 00424431080000100 |
Room Dimensions
| Master Bedroom | 13 x 16 |
|---|---|
| Bedroom 2 | 11.11 x 10.7 |
| Bedroom 3 | 12.5 x 10.5 |
| Dining Room | 10.5 x 16 |
| Living Room | 14.6 x 15.7 |
| Kitchen | 10 x 21 |
Listing Details
| Office | EXP Realty LLC |
|---|---|
| a.shahin.broker@exprealty.net |

