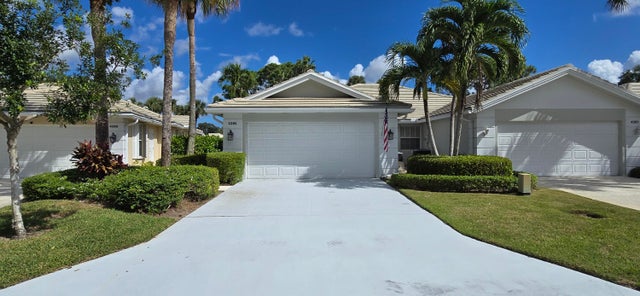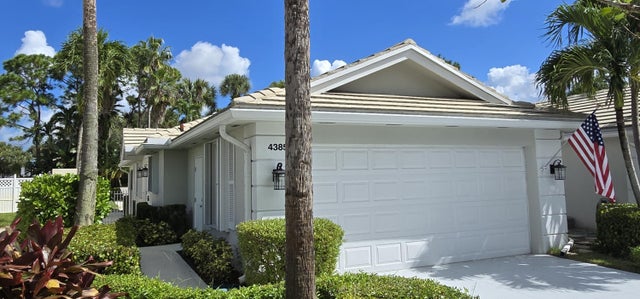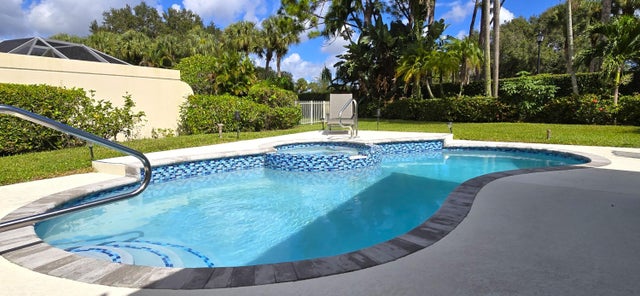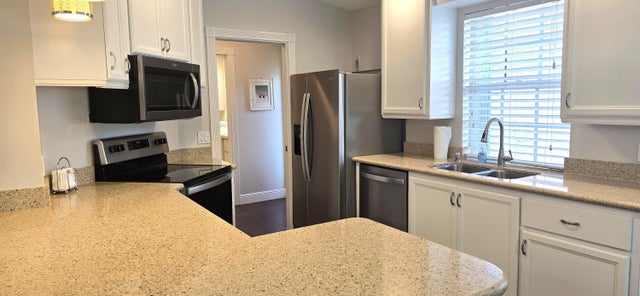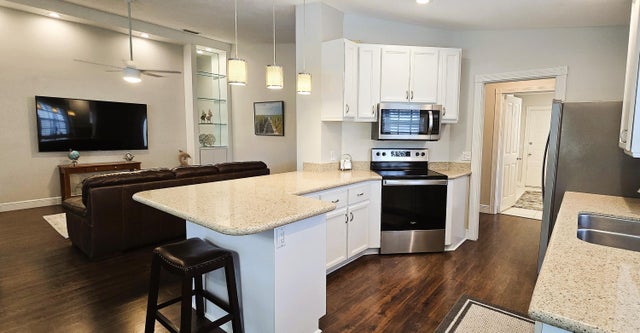About 4385 Lacey Oak Drive
Remodeled pool home in the Heart of Palm Beach Gardens located in the prestigious Garden Oaks gated community. Renovated kitchen with white shaker cabinets and quiet close drawers, stainless steel appliances, granite counter tops with laminate wood flooring throughout. Enjoy the Florida lifestyle on this irregular long-gated lot. You will enjoy the comfort of your own private pool and spa and tropical oasis of the backyard. Enjoy your drive through the canopies of mature oak lined streets.This split bedroom plan allows you total privacy and your renovated master bathroom can double as a cabana bath. The Garden Oaks clubhouse includes a swimming pool, fitness room, and picnic area, while residents also enjoy 24-hour security, tennis and pickleball courts, playgrounds, and biking/jogging trails. Experience the perfect blend of location, lifestyle, and luxury in this stunning Palm Beach Gardens home!
Open Houses
| Sun, Oct 26th | 11:00am - 2:00pm |
|---|
Features of 4385 Lacey Oak Drive
| MLS® # | RX-11134729 |
|---|---|
| USD | $549,000 |
| CAD | $768,282 |
| CNY | 元3,911,076 |
| EUR | €473,246 |
| GBP | £411,437 |
| RUB | ₽44,606,634 |
| HOA Fees | $390 |
| Bedrooms | 2 |
| Bathrooms | 2.00 |
| Full Baths | 2 |
| Total Square Footage | 1,966 |
| Living Square Footage | 1,385 |
| Square Footage | Tax Rolls |
| Acres | 0.14 |
| Year Built | 1993 |
| Type | Residential |
| Sub-Type | Single Family Detached |
| Restrictions | Buyer Approval, Comercial Vehicles Prohibited, Interview Required, Lease OK w/Restrict, Tenant Approval |
| Style | < 4 Floors, Patio Home |
| Unit Floor | 0 |
| Status | New |
| HOPA | No Hopa |
| Membership Equity | No |
Community Information
| Address | 4385 Lacey Oak Drive |
|---|---|
| Area | 5270 |
| Subdivision | GARDEN OAKS WEST |
| Development | GARDEN OAKS |
| City | Palm Beach Gardens |
| County | Palm Beach |
| State | FL |
| Zip Code | 33410 |
Amenities
| Amenities | Manager on Site, Picnic Area, Pool, Tennis |
|---|---|
| Utilities | Cable, 3-Phase Electric, Public Sewer, Public Water |
| Parking | Driveway, Garage - Attached, Vehicle Restrictions |
| # of Garages | 2 |
| View | Garden |
| Is Waterfront | No |
| Waterfront | None |
| Has Pool | Yes |
| Pool | Inground |
| Pets Allowed | Yes |
| Subdivision Amenities | Manager on Site, Picnic Area, Pool, Community Tennis Courts |
| Security | Gate - Manned |
Interior
| Interior Features | Ctdrl/Vault Ceilings, Laundry Tub, Split Bedroom, Walk-in Closet |
|---|---|
| Appliances | Dishwasher, Dryer, Microwave, Range - Electric, Refrigerator, Storm Shutters, Washer |
| Heating | Central, Electric |
| Cooling | Ceiling Fan, Central, Electric |
| Fireplace | No |
| # of Stories | 1 |
| Stories | 1.00 |
| Furnished | Furniture Negotiable |
| Master Bedroom | 2 Master Suites, Dual Sinks |
Exterior
| Exterior Features | Fence, Screened Patio |
|---|---|
| Lot Description | < 1/4 Acre |
| Windows | Blinds, Single Hung Metal, Sliding |
| Roof | Concrete Tile |
| Construction | CBS, Concrete, Pre-Cast |
| Front Exposure | South |
Additional Information
| Date Listed | October 23rd, 2025 |
|---|---|
| Zoning | RL3(ci |
| Foreclosure | No |
| Short Sale | No |
| RE / Bank Owned | No |
| HOA Fees | 390 |
| Parcel ID | 52424224100001360 |
Room Dimensions
| Master Bedroom | 15 x 13 |
|---|---|
| Bedroom 2 | 14 x 11 |
| Dining Room | 17 x 14 |
| Living Room | 18 x 16 |
| Kitchen | 10 x 13 |
| Bonus Room | 21 x 21 |
| Patio | 14 x 10 |
Listing Details
| Office | Logan Realty Inc |
|---|---|
| rhys@loganrealtyinc.com |

