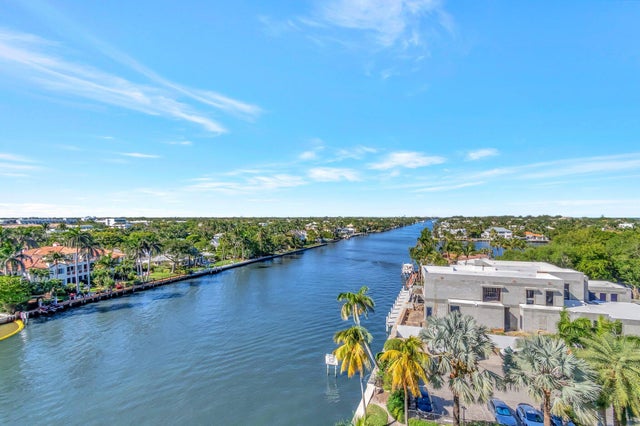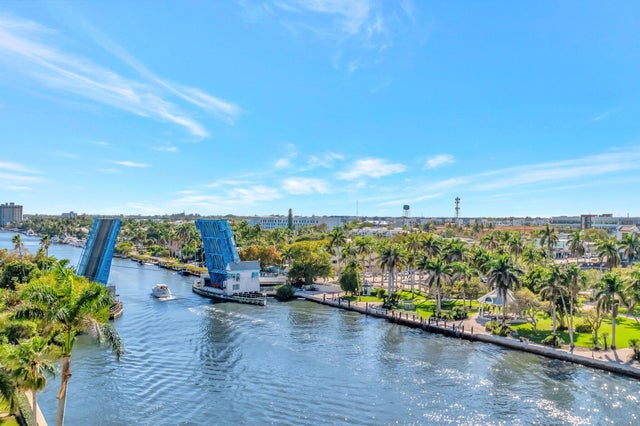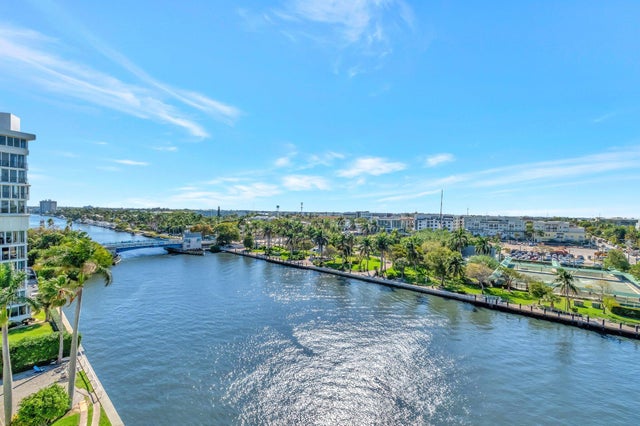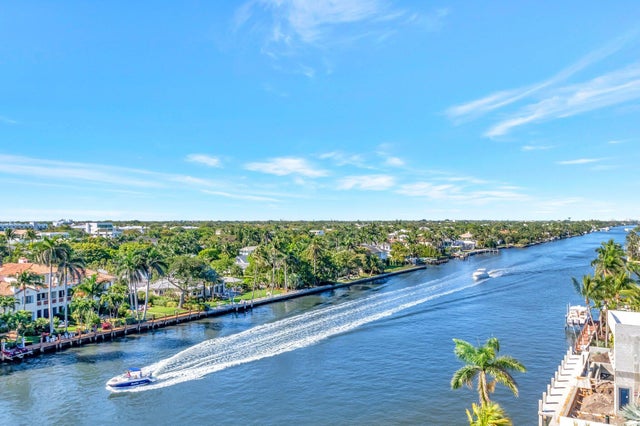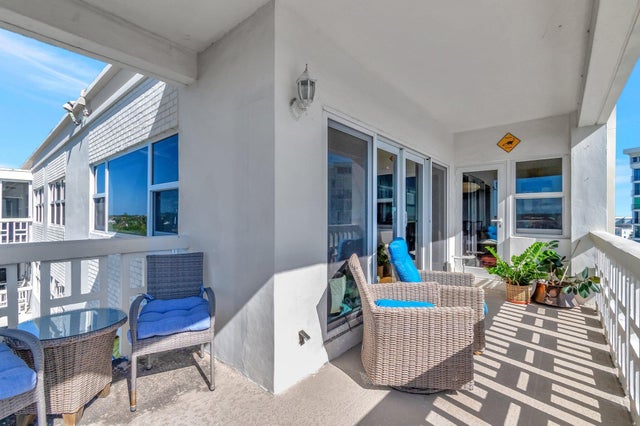About 1000 Lowry Street #ph-a
Penthouse Perfection at Delray Summit. Welcome to Delray Summit, where breathtaking views and an unbeatable location. This rarely available Penthouse A-Stack offers unparalleled panoramic Intracoastal views and stunning sunsets over Veterans Park and the Atlantic Avenue bridge. Perfectly positioned just one block from vibrant Atlantic Avenue and a short walk to the beach, this updated 2-bedroom, 2-bathroom residence is bathed in natural light with dual Northwest and Southeast exposure, providing expansive water views from every room. Delray Summit is a secure building set on over two acres of lush, tropical landscaping along the Intracoastal Waterway. Residents enjoy resort-style amenities, including a heated pool, Fitness center, Club rooms, On-site management.
Features of 1000 Lowry Street #ph-a
| MLS® # | RX-11134662 |
|---|---|
| USD | $1,199,000 |
| CAD | $1,679,140 |
| CNY | 元8,538,738 |
| EUR | €1,031,381 |
| GBP | £901,098 |
| RUB | ₽95,463,181 |
| HOA Fees | $1,674 |
| Bedrooms | 2 |
| Bathrooms | 2.00 |
| Full Baths | 2 |
| Total Square Footage | 1,434 |
| Living Square Footage | 1,434 |
| Square Footage | Tax Rolls |
| Acres | 0.00 |
| Year Built | 1966 |
| Type | Residential |
| Sub-Type | Condo or Coop |
| Restrictions | Buyer Approval, Interview Required, Lease OK w/Restrict, No Lease First 2 Years |
| Style | 4+ Floors |
| Unit Floor | 8 |
| Status | Pending |
| HOPA | No Hopa |
| Membership Equity | No |
Community Information
| Address | 1000 Lowry Street #ph-a |
|---|---|
| Area | 4140 |
| Subdivision | DELRAY SUMMIT CONDO |
| Development | Delray Summit |
| City | Delray Beach |
| County | Palm Beach |
| State | FL |
| Zip Code | 33483 |
Amenities
| Amenities | Bike Storage, Common Laundry, Community Room, Elevator, Extra Storage, Exercise Room, Internet Included, Library, Lobby, Manager on Site, Picnic Area, Pool, Trash Chute |
|---|---|
| Utilities | Cable, 3-Phase Electric, Public Sewer, Public Water |
| Parking Spaces | 1 |
| Parking | Assigned, Drive - Circular, Street |
| View | City, Intracoastal, Ocean, Other |
| Is Waterfront | Yes |
| Waterfront | Intracoastal |
| Has Pool | No |
| Boat Services | Common Dock |
| Pets Allowed | No |
| Unit | Interior Hallway, Lobby |
| Subdivision Amenities | Bike Storage, Common Laundry, Community Room, Elevator, Extra Storage, Exercise Room, Internet Included, Library, Lobby, Manager on Site, Picnic Area, Pool, Trash Chute |
| Security | Entry Card, Entry Phone, Lobby, Security Light, TV Camera |
| Guest House | No |
Interior
| Interior Features | Entry Lvl Lvng Area, Foyer, Pantry, Dome Kitchen |
|---|---|
| Appliances | Dishwasher, Disposal, Dryer, Microwave, Refrigerator, Smoke Detector, Washer, Water Heater - Elec |
| Heating | Central, Electric |
| Cooling | Ceiling Fan, Central, Electric |
| Fireplace | No |
| # of Stories | 8 |
| Stories | 8.00 |
| Furnished | Partially Furnished, Unfurnished |
| Master Bedroom | Combo Tub/Shower |
Exterior
| Exterior Features | Auto Sprinkler, Covered Balcony, Fence, Open Balcony, Outdoor Shower |
|---|---|
| Lot Description | Corner Lot, East of US-1, Public Road, 2 to <5 Acres |
| Windows | Blinds, Impact Glass, Sliding |
| Roof | Other |
| Construction | CBS |
| Front Exposure | North |
School Information
| Middle | Carver Middle School |
|---|---|
| High | Atlantic High School |
Additional Information
| Date Listed | October 23rd, 2025 |
|---|---|
| Days on Market | 1 |
| Zoning | RM(cit |
| Foreclosure | No |
| Short Sale | No |
| RE / Bank Owned | No |
| HOA Fees | 1673.67 |
| Parcel ID | 12434616330000590 |
Room Dimensions
| Master Bedroom | 16 x 13 |
|---|---|
| Bedroom 2 | 13 x 11 |
| Dining Room | 10 x 7 |
| Living Room | 25 x 17 |
| Kitchen | 10 x 15 |
| Balcony | 13 x 5 |
Listing Details
| Office | South Florida Realty Group & Property Management LLC |
|---|---|
| info@sofloridarealtygroup.com |

