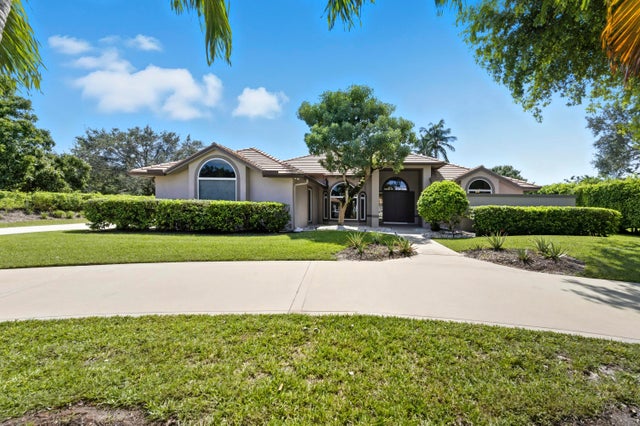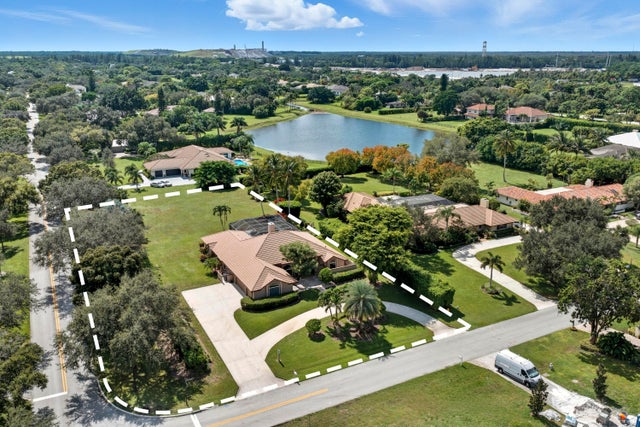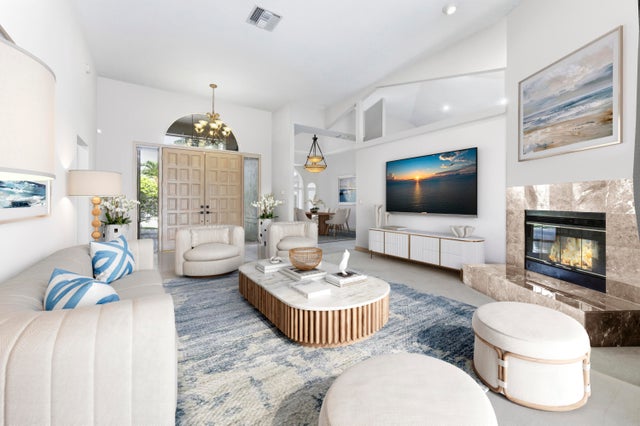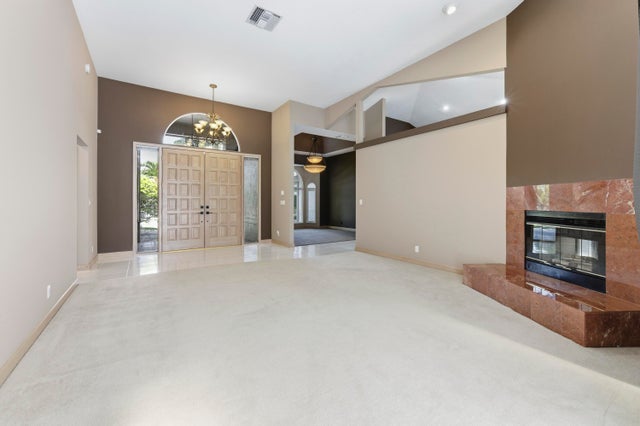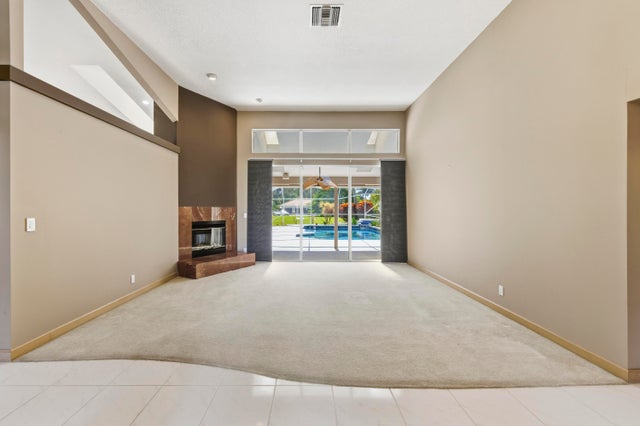About 8776 Man O War Road
Nestled within the prestigious gated community of Steeplechase, this single-story residence offers timeless comfort, thoughtful design, and over an acre of lush privacy. A double-door entry opens to a welcoming foyer and spacious living room anchored by a double-sided wood-burning fireplace and sliders that lead to the screened lanai and pool. Soaring vaulted ceilings, skylights, and large impact windows fill the home with natural light, creating an inviting ambiance throughout. The split floor plan provides privacy for the primary suite, featuring his-and-hers walk-in closets, dual vanities, a soaking tub, separate shower, and water closet with bidet.The kitchen offers custom wood cabinetry, a full tile backsplash, stainless-steel sink, and a cozy breakfast nook with bay windows overlooking the backyard. Additional highlights include a formal dining room with bay windows and a chandelier, powder room with custom wallpaper, spacious laundry room with utility sink and cabinetry, and a massive three-car garage. Outdoors, the tranquil screened lanai showcases a self-cleaning PebbleTec pool with spillover water feature and outdoor shower, surrounded by mature landscaping, landscape lighting, and well irrigation.
Features of 8776 Man O War Road
| MLS® # | RX-11134660 |
|---|---|
| USD | $2,100,000 |
| CAD | $2,938,908 |
| CNY | 元14,931,945 |
| EUR | €1,802,947 |
| GBP | £1,574,807 |
| RUB | ₽166,433,610 |
| HOA Fees | $342 |
| Bedrooms | 4 |
| Bathrooms | 4.00 |
| Full Baths | 3 |
| Half Baths | 1 |
| Total Square Footage | 4,089 |
| Living Square Footage | 2,847 |
| Square Footage | Tax Rolls |
| Acres | 1.02 |
| Year Built | 1991 |
| Type | Residential |
| Sub-Type | Single Family Detached |
| Restrictions | Buyer Approval, Comercial Vehicles Prohibited, No Boat, No RV |
| Style | Traditional |
| Unit Floor | 0 |
| Status | Coming Soon |
| HOPA | No Hopa |
| Membership Equity | No |
Community Information
| Address | 8776 Man O War Road |
|---|---|
| Area | 5290 |
| Subdivision | Steeplechase |
| Development | Steeplechase |
| City | Palm Beach Gardens |
| County | Palm Beach |
| State | FL |
| Zip Code | 33418 |
Amenities
| Amenities | Bike - Jog |
|---|---|
| Utilities | Cable, 3-Phase Electric, Public Water, Septic |
| Parking | 2+ Spaces, Driveway, Garage - Attached, Vehicle Restrictions |
| # of Garages | 3 |
| Is Waterfront | No |
| Waterfront | None |
| Has Pool | Yes |
| Pool | Equipment Included, Inground, Autoclean |
| Pets Allowed | Yes |
| Unit | Corner |
| Subdivision Amenities | Bike - Jog |
| Security | Gate - Manned |
Interior
| Interior Features | Closet Cabinets, Fireplace(s), Cook Island, Laundry Tub, Split Bedroom, Volume Ceiling, Walk-in Closet |
|---|---|
| Appliances | Central Vacuum, Dishwasher, Disposal, Dryer, Microwave, Range - Electric, Refrigerator, Storm Shutters, Washer |
| Heating | Central, Electric |
| Cooling | Ceiling Fan, Central, Electric |
| Fireplace | Yes |
| # of Stories | 1 |
| Stories | 1.00 |
| Furnished | Unfurnished |
| Master Bedroom | Dual Sinks, Mstr Bdrm - Ground, Separate Shower, Separate Tub, Bidet |
Exterior
| Exterior Features | Screened Patio, Shutters, Well Sprinkler |
|---|---|
| Lot Description | 1 to < 2 Acres |
| Windows | Impact Glass, Single Hung Metal, Sliding, Bay Window |
| Roof | Concrete Tile, Flat Tile |
| Construction | Frame, Frame/Stucco |
| Front Exposure | North |
Additional Information
| Date Listed | October 23rd, 2025 |
|---|---|
| Days on Market | 4 |
| Zoning | RE(cit |
| Foreclosure | No |
| Short Sale | No |
| RE / Bank Owned | No |
| HOA Fees | 341.67 |
| Parcel ID | 52424223040060230 |
| Contact Info | 561-722-1169 |
Room Dimensions
| Master Bedroom | 15 x 16.6 |
|---|---|
| Dining Room | 12.5 x 12.2 |
| Family Room | 16.1 x 20 |
| Living Room | 22.7 x 16.2 |
| Kitchen | 22 x 14.5 |
| Bonus Room | 10.6 x 7.1, 10.9 x 9.5 |
| Patio | 29 x 12 |
Listing Details
| Office | The Keyes Company (PBG) |
|---|---|
| ericsain@keyes.com |

