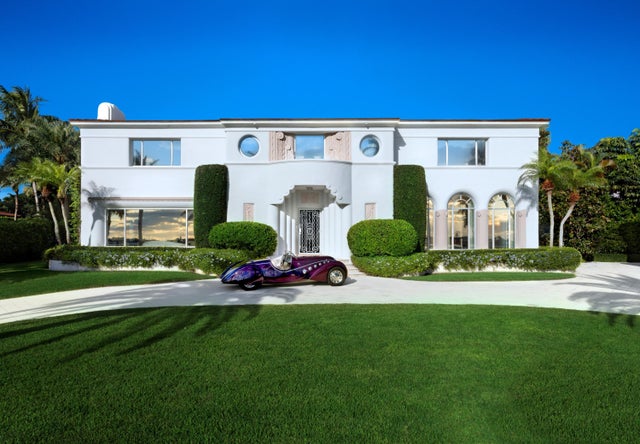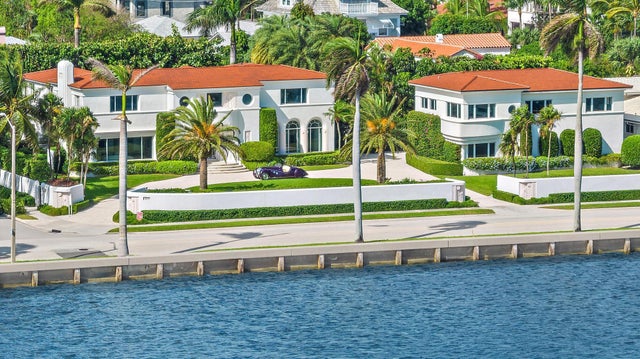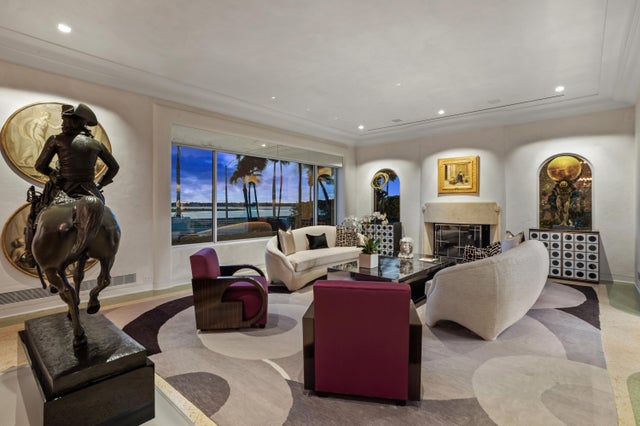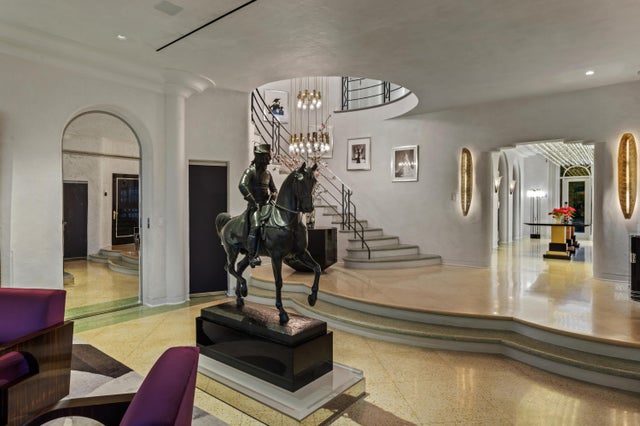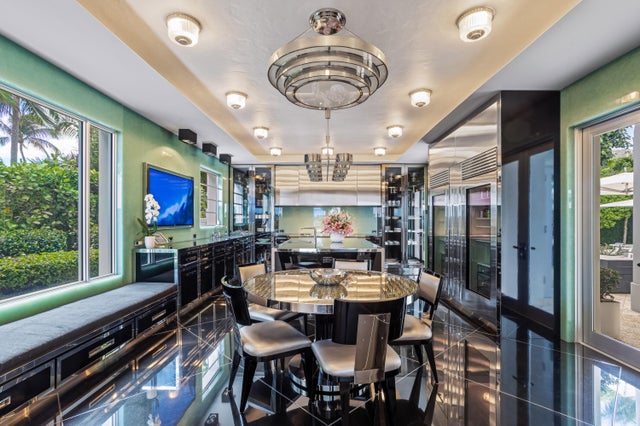About 2631 S Flagler Drive
On the West Palm Beach waterfront this 1937 Belford Shoumate iconic architectural legacy beautifully bridges its nautical moderne heritage with today's modern luxury. Thoughtfully and comprehensively updated, the home retains its signature period details- including sea-foam green terrazzo floors, wavy ironwork banisters, a graceful circular staircase crowned by a domed ceiling frieze, and a curved fireplace-all blending historic artistry with contemporary sophistication. Steamship-inspired railings, a blue-tile-lined pool, and a scrolled stucco banister leading to a side entry complete the picturesque waterfront setting. Featuring 6 BR, 7.1 Ba, elevator, 3-car garage, and outdoor kitchen, this landmark property spans 23,836+/- SF of magnificence along the Intracoastal.
Features of 2631 S Flagler Drive
| MLS® # | RX-11134645 |
|---|---|
| USD | $24,950,000 |
| CAD | $34,915,529 |
| CNY | 元177,743,800 |
| EUR | €21,507,249 |
| GBP | £18,698,254 |
| RUB | ₽2,027,204,965 |
| Bedrooms | 6 |
| Bathrooms | 8.00 |
| Full Baths | 7 |
| Half Baths | 1 |
| Total Square Footage | 9,268 |
| Living Square Footage | 6,212 |
| Square Footage | Floor Plan |
| Acres | 0.55 |
| Year Built | 1937 |
| Type | Residential |
| Sub-Type | Single Family Detached |
| Restrictions | None |
| Style | Art Deco |
| Unit Floor | 0 |
| Status | New |
| HOPA | No Hopa |
| Membership Equity | No |
Community Information
| Address | 2631 S Flagler Drive |
|---|---|
| Area | 5440 |
| Subdivision | PERSHING PARK LAKE ADD |
| City | West Palm Beach |
| County | Palm Beach |
| State | FL |
| Zip Code | 33405 |
Amenities
| Amenities | None |
|---|---|
| Utilities | 3-Phase Electric, Water Available |
| Parking | 2+ Spaces, Garage - Detached |
| # of Garages | 3 |
| View | Intracoastal |
| Is Waterfront | Yes |
| Waterfront | Intracoastal |
| Has Pool | Yes |
| Pool | Heated |
| Pets Allowed | Yes |
| Subdivision Amenities | None |
Interior
| Interior Features | Elevator, Entry Lvl Lvng Area, Fireplace(s), Wet Bar |
|---|---|
| Appliances | Dishwasher, Dryer, Freezer, Ice Maker, Microwave, Range - Electric, Refrigerator, Washer |
| Heating | Central |
| Cooling | Central |
| Fireplace | Yes |
| # of Stories | 2 |
| Stories | 2.00 |
| Furnished | Unfurnished |
| Master Bedroom | Mstr Bdrm - Upstairs |
Exterior
| Exterior Features | Covered Balcony, Open Balcony |
|---|---|
| Lot Description | 1/2 to < 1 Acre |
| Roof | Concrete Tile |
| Construction | CBS, Concrete |
| Front Exposure | East |
Additional Information
| Date Listed | October 23rd, 2025 |
|---|---|
| Zoning | SF14(c |
| Foreclosure | No |
| Short Sale | No |
| RE / Bank Owned | No |
| Parcel ID | 74434327320020300 |
Room Dimensions
| Master Bedroom | 18 x 17.8 |
|---|---|
| Living Room | 27 x 19 |
| Kitchen | 27 x 17 |
Listing Details
| Office | Premier Estate Properties, Inc |
|---|---|
| joe@premierestateproperties.com |

