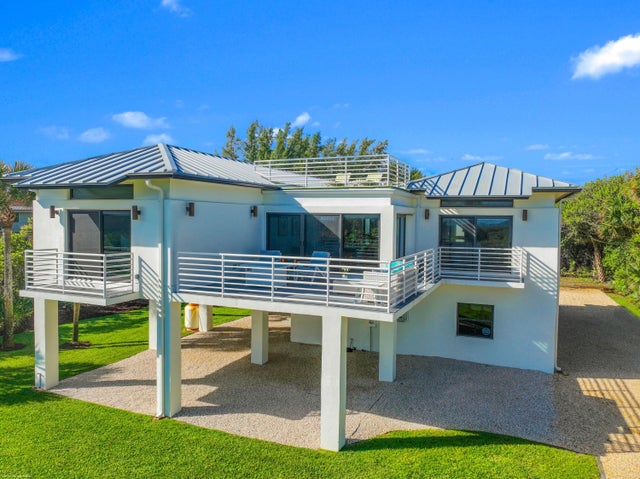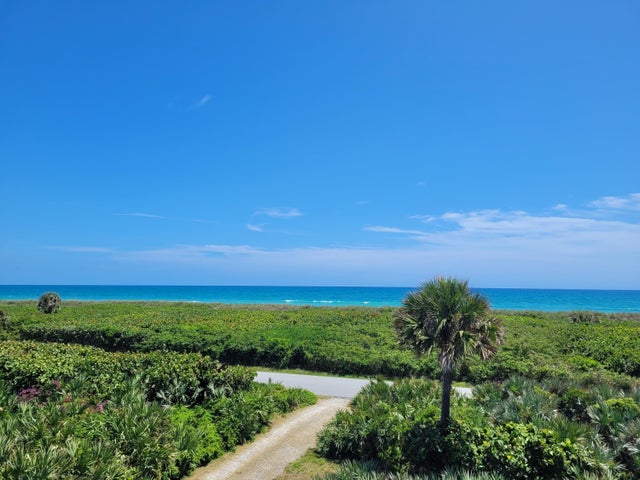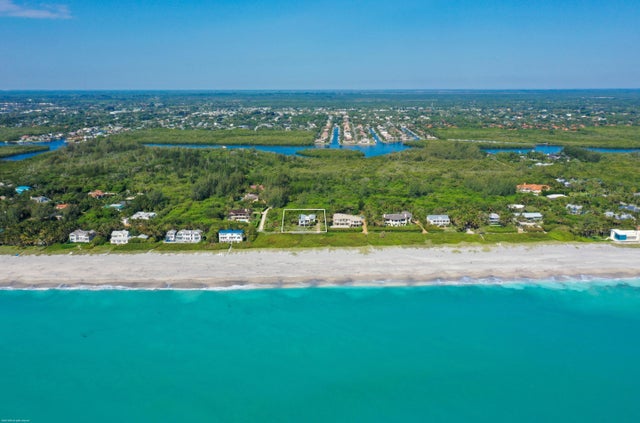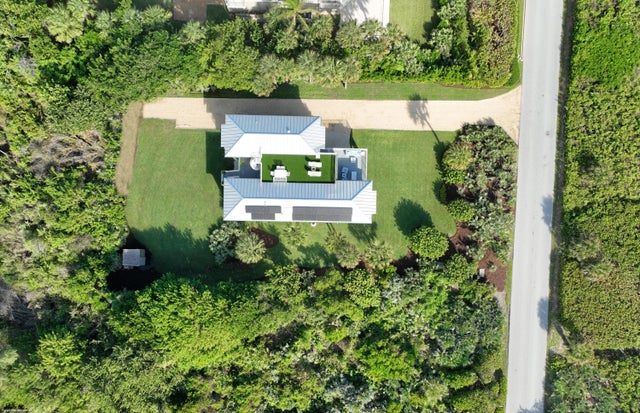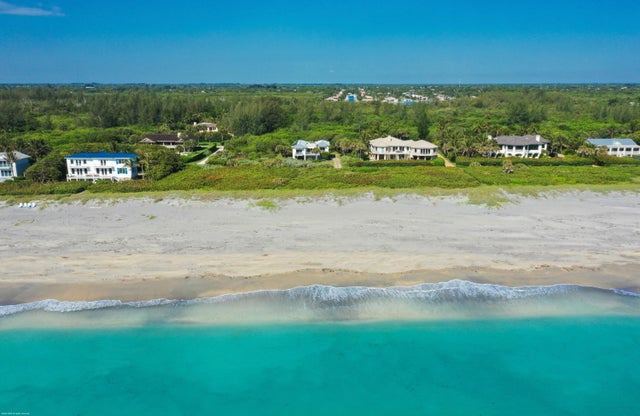About 116 N Beach Road
Completely renovated in 2023 this beautiful modern home has commanding ocean views just yards from the surf. The poured cement home has impact glass windows, doors and is set high on concrete pilings. Solar array panels on it's galvalume metal roof keep utility bills to a minimum. Located on a quiet stretch of Jupiter Island yet minutes to restaurants, shopping and Palm Beach International Airport it's the perfect blend of privacy and convenience. Open floor plan with ocean views from living, dining and primary bedroom suiteThere is room for a pool. Landscape plans with pool placement are located under documents tab on MLS.
Features of 116 N Beach Road
| MLS® # | RX-11134608 |
|---|---|
| USD | $5,750,000 |
| CAD | $8,013,775 |
| CNY | 元40,823,850 |
| EUR | €4,936,772 |
| GBP | £4,349,967 |
| RUB | ₽458,848,275 |
| Bedrooms | 3 |
| Bathrooms | 3.00 |
| Full Baths | 3 |
| Total Square Footage | 2,658 |
| Living Square Footage | 2,226 |
| Square Footage | Floor Plan |
| Acres | 0.37 |
| Year Built | 1999 |
| Type | Residential |
| Sub-Type | Single Family Detached |
| Restrictions | No RV |
| Style | Contemporary, Multi-Level |
| Unit Floor | 0 |
| Status | New |
| HOPA | No Hopa |
| Membership Equity | No |
Community Information
| Address | 116 N Beach Road |
|---|---|
| Area | 5030 |
| Subdivision | JUPITER ISLAND |
| City | Jupiter Island |
| County | Martin |
| State | FL |
| Zip Code | 33455 |
Amenities
| Amenities | None |
|---|---|
| Utilities | Cable, 3-Phase Electric, Public Water, Septic |
| Parking Spaces | 2 |
| Parking | 2+ Spaces, Driveway, Garage - Attached, Carport - Attached, Under Building |
| # of Garages | 1 |
| View | Preserve, Ocean |
| Is Waterfront | Yes |
| Waterfront | Ocean Front, Ocean Access |
| Has Pool | No |
| Pets Allowed | Yes |
| Subdivision Amenities | None |
| Security | Burglar Alarm, Security Sys-Owned |
Interior
| Interior Features | Cook Island, Split Bedroom, Fireplace(s), Roman Tub |
|---|---|
| Appliances | Dishwasher, Dryer, Range - Electric, Refrigerator, Washer, Water Heater - Elec, Intercom, Water Softener-Owned, Freezer, Washer/Dryer Hookup, Reverse Osmosis Water Treatment |
| Heating | Central, Electric, Heat Strip |
| Cooling | Central, Electric, Zoned |
| Fireplace | Yes |
| # of Stories | 2 |
| Stories | 2.00 |
| Furnished | Furniture Negotiable |
| Master Bedroom | Dual Sinks, Mstr Bdrm - Upstairs, Separate Shower, Separate Tub |
Exterior
| Exterior Features | Auto Sprinkler, Deck, Open Balcony, Outdoor Shower, Room for Pool, Wrap-Around Balcony |
|---|---|
| Lot Description | 1/4 to 1/2 Acre, Public Road, Paved Road, East of US-1 |
| Windows | Impact Glass |
| Roof | Metal, Wood Truss/Raft |
| Construction | Concrete, Other, Elevated |
| Front Exposure | East |
School Information
| Elementary | Hobe Sound Elementary School |
|---|---|
| Middle | Murray Middle School |
| High | South Fork High School |
Additional Information
| Date Listed | October 23rd, 2025 |
|---|---|
| Days on Market | 5 |
| Zoning | Residential |
| Foreclosure | No |
| Short Sale | No |
| RE / Bank Owned | No |
| Parcel ID | 353842004021000206 |
Room Dimensions
| Master Bedroom | 14 x 14 |
|---|---|
| Bedroom 2 | 12 x 10 |
| Bedroom 3 | 16 x 14 |
| Dining Room | 15 x 12 |
| Living Room | 34 x 18 |
| Kitchen | 12 x 10 |
| Bonus Room | 25 x 15 |
| Balcony | 18 x 15 |
| Patio | 33 x 12 |
| Porch | 14 x 14 |
Listing Details
| Office | William Raveis Real Estate |
|---|---|
| todd.richards@raveis.com |

