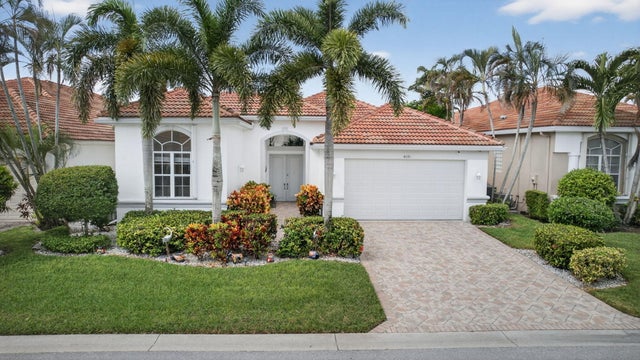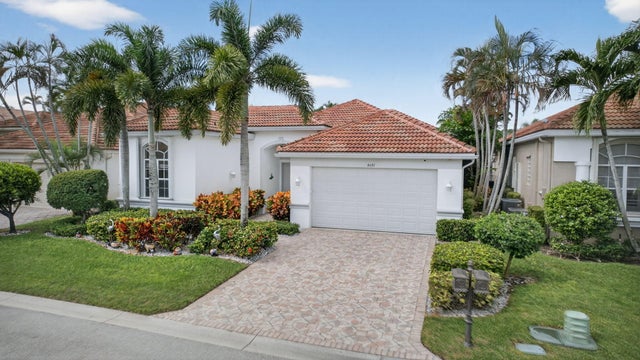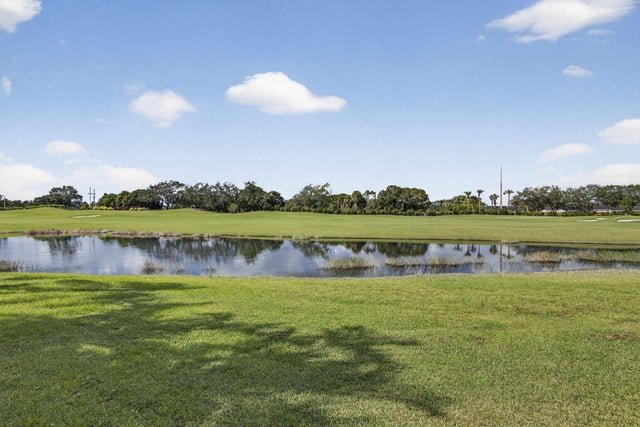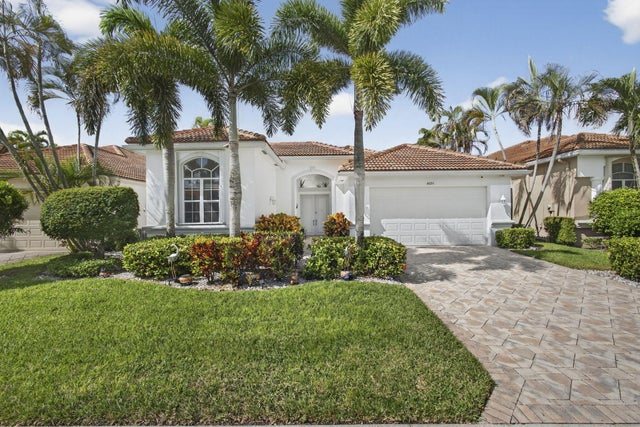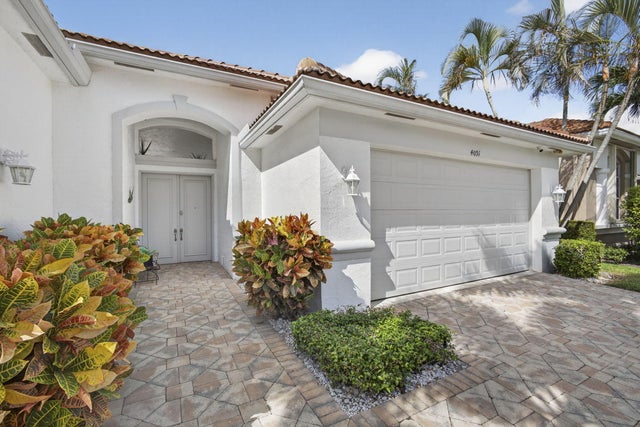About 4091 Laurel Estates Way
Rarely available courtyard model in Laurel Estates. This stunning home features a private courtyard w/ a large patio & pool surrounded by lush landscaping, plus an oversized 1BD/1BA guest suite with direct courtyard access, ideal for in-laws or guests. The beautifully updated kitchen offers white quartz countertops, white cabinets with pull-outs, and new appliances. Elegant gray & white French porcelain tile flows throughout. The primary suite features new impact French doors that open to the back patio with beautiful lake and golf course views. The great room and dining areas share the same scenic view. A full security system with cameras and remote access adds peace of mind, while the pool area includes a custom safety gate and tasteful blue accent decor for a tranquil outdoor retreat.Wycliffe Golf & Country Club Is a mandatory membership community, with one of the best lifestyles In South Florida. Showcasing two newly renovated challenging 18 hole championship golf courses, with contrasting styles. There are 14 Har-Tru tennis courts, with center court Stadium seating. The sports court features 8 pickle ball courts, plus 4 Bocce courts. Private dining room "Flavours" surpasses the highest expectation. The "Watermark", dining room continues to have great parties and entertainment, and who doesn't love our "Grill" for breakfast, lunch and dinner. Wait until you see "The Cliff". This lobby bar and lounge is the highlight of the recent renovation. In addition, we love our state-of-the-art fitness center, with Pilates studio and classes, aerobics, yoga, spin, water aerobics, personal trainers and more fitness classes than a person could take in a day. Thyre is our full-service spa, offering retail products along with fine services. Enjoy the sauna, steam, and Olympic Size Swimming pool. Wycliffe offers Ladies and Men's card rooms, clubs and organizations for every interest. Fabulous programs and special events, lots of dinner dances, trivia nights, shows and activities. When needed we even have physical therapy on campus. Best of all we are located just minutes from the International Polo and Dressage and Jumping events, at the Wellington Equestrian Center. Centrally located, Wycliffe has easy access to Boca Raton, Delray Beach, Palm Beach, City Place and the West Palm Beach airport. Wycliffe homeowners association provides Comcast high speed internet, telephone and cable TV to contain the X1 platform with whole-house DVR, High Definition and 3 additional HD boxes which cover up to 4 TVs with voice activated remotes, including HBO and Showtime. The high speed internet service of 150 mbps speed and telephone service, local and long distance calling, included in the HOA. All landscaping maintenance, sprinkler systems, exterior painting, pressure cleaning the roofs, and security is included in the quarterly HOA maintenance fee. Wycliffe has roving guards, paramedics on campus, monitored alarm systems, and manned gates.
Features of 4091 Laurel Estates Way
| MLS® # | RX-11134583 |
|---|---|
| USD | $895,000 |
| CAD | $1,252,481 |
| CNY | 元6,375,980 |
| EUR | €771,503 |
| GBP | £670,739 |
| RUB | ₽72,719,377 |
| HOA Fees | $710 |
| Bedrooms | 4 |
| Bathrooms | 4.00 |
| Full Baths | 4 |
| Total Square Footage | 3,695 |
| Living Square Footage | 3,090 |
| Square Footage | Floor Plan |
| Acres | 0.18 |
| Year Built | 1996 |
| Type | Residential |
| Sub-Type | Single Family Detached |
| Restrictions | Buyer Approval, Comercial Vehicles Prohibited |
| Style | Courtyard |
| Unit Floor | 0 |
| Status | New |
| HOPA | No Hopa |
| Membership Equity | Yes |
Community Information
| Address | 4091 Laurel Estates Way |
|---|---|
| Area | 5790 |
| Subdivision | Wycliffe - Laurel Estates |
| Development | Wycliffe Golf & Country Club - Laurel Estates |
| City | Lake Worth |
| County | Palm Beach |
| State | FL |
| Zip Code | 33449 |
Amenities
| Amenities | Bocce Ball, Cafe/Restaurant, Clubhouse, Exercise Room, Game Room, Golf Course, Library, Lobby, Manager on Site, Pickleball, Picnic Area, Pool, Putting Green, Sauna, Spa-Hot Tub, Business Center, Cabana |
|---|---|
| Utilities | Cable, 3-Phase Electric, Public Sewer, Public Water, Underground |
| Parking | 2+ Spaces, Garage - Attached, Drive - Decorative, Vehicle Restrictions |
| # of Garages | 2 |
| View | Golf, Lake, Pool |
| Is Waterfront | Yes |
| Waterfront | Lake |
| Has Pool | Yes |
| Pool | Inground, Gunite |
| Pets Allowed | Yes |
| Unit | On Golf Course |
| Subdivision Amenities | Bocce Ball, Cafe/Restaurant, Clubhouse, Exercise Room, Game Room, Golf Course Community, Library, Lobby, Manager on Site, Pickleball, Picnic Area, Pool, Putting Green, Sauna, Spa-Hot Tub, Business Center, Cabana |
| Security | Burglar Alarm, Gate - Manned, Security Patrol, Security Sys-Owned |
| Guest House | Yes |
Interior
| Interior Features | Entry Lvl Lvng Area, Foyer, French Door, Laundry Tub, Pantry, Split Bedroom, Volume Ceiling, Walk-in Closet |
|---|---|
| Appliances | Auto Garage Open, Dishwasher, Dryer, Range - Electric, Refrigerator, Smoke Detector, Washer, Water Heater - Elec |
| Heating | Central, Electric |
| Cooling | Ceiling Fan, Central, Electric |
| Fireplace | No |
| # of Stories | 1 |
| Stories | 1.00 |
| Furnished | Unfurnished |
| Master Bedroom | Dual Sinks, Separate Shower, Separate Tub |
Exterior
| Exterior Features | Auto Sprinkler, Covered Patio, Open Patio, Zoned Sprinkler |
|---|---|
| Lot Description | < 1/4 Acre, Zero Lot |
| Windows | Blinds |
| Roof | S-Tile |
| Construction | CBS |
| Front Exposure | Northeast |
School Information
| Elementary | Panther Run Elementary School |
|---|---|
| Middle | Polo Park Middle School |
| High | Palm Beach Central High School |
Additional Information
| Date Listed | October 23rd, 2025 |
|---|---|
| Zoning | RS |
| Foreclosure | No |
| Short Sale | No |
| RE / Bank Owned | No |
| HOA Fees | 710 |
| Parcel ID | 00414425170000270 |
Room Dimensions
| Master Bedroom | 19 x 14 |
|---|---|
| Bedroom 2 | 15 x 13 |
| Bedroom 3 | 27 x 13 |
| Den | 15 x 12 |
| Dining Room | 13 x 12 |
| Family Room | 21 x 18 |
| Living Room | 18 x 16 |
| Kitchen | 15 x 15 |
| Bonus Room | 11 x 9 |
Listing Details
| Office | RE/MAX Direct |
|---|---|
| ben@homesbydirect.com |

