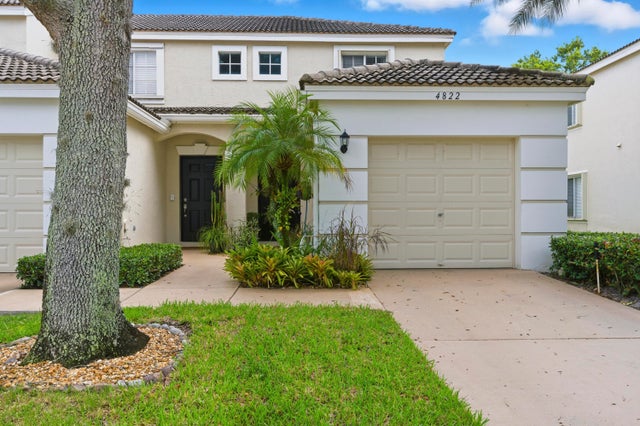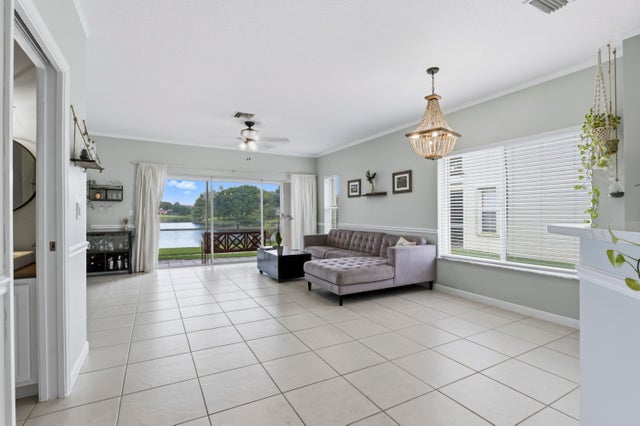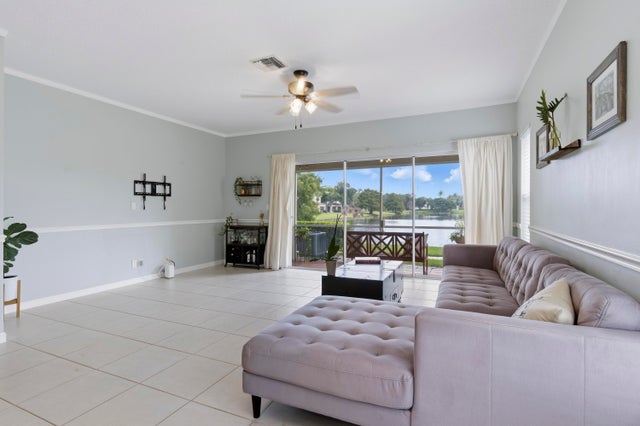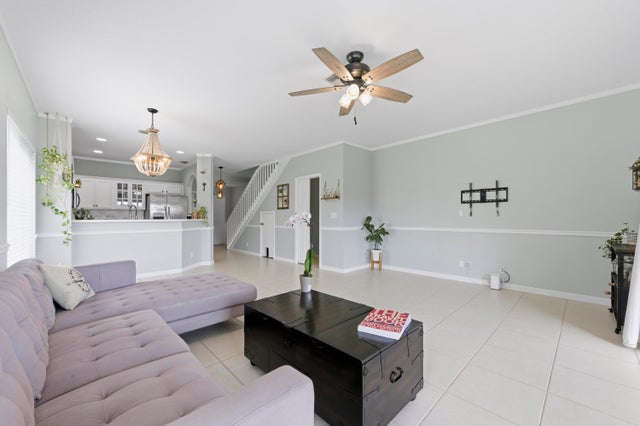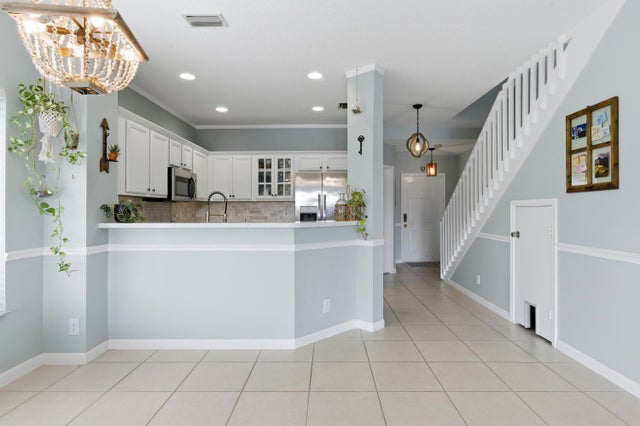About 4822 Palmbrooke Circle
INVESTORS DREAM! You can lease immediately. This beautiful home features picturesque lake views, and includes a convenient one-car garage, two cozy bedrooms, and 2.5 bathrooms, creating a perfect retreat with scenic waterfront scenery. The first floor is adorned with stylish tile flooring, while the second floor showcases warm laminate wood floors. The walls are tastefully accented with exquisite wood paneling, complemented by contemporary artwork that enhances a touch of sophistication and character. The bright, vibrant painted walls enhance the cheerful atmosphere with an abundance of natural light. The kitchen is equipped with sleek stainless-steel appliances, white cabinets, and an open floor plan perfect for modern living and entertaining.Elegant crown molding details elevate the ceilings, adding refined architectural charm, harmonizing luxury with comfort in this exceptional residence.
Features of 4822 Palmbrooke Circle
| MLS® # | RX-11134529 |
|---|---|
| USD | $329,900 |
| CAD | $461,817 |
| CNY | 元2,346,876 |
| EUR | €284,906 |
| GBP | £250,752 |
| RUB | ₽26,426,244 |
| HOA Fees | $455 |
| Bedrooms | 2 |
| Bathrooms | 3.00 |
| Full Baths | 2 |
| Half Baths | 1 |
| Total Square Footage | 1,585 |
| Living Square Footage | 1,211 |
| Square Footage | Tax Rolls |
| Acres | 0.04 |
| Year Built | 2003 |
| Type | Residential |
| Sub-Type | Townhouse / Villa / Row |
| Restrictions | Buyer Approval, Interview Required, Tenant Approval |
| Unit Floor | 0 |
| Status | New |
| HOPA | No Hopa |
| Membership Equity | No |
Community Information
| Address | 4822 Palmbrooke Circle |
|---|---|
| Area | 5400 |
| Subdivision | PALMBROOKE TOWNHOMES |
| City | West Palm Beach |
| County | Palm Beach |
| State | FL |
| Zip Code | 33417 |
Amenities
| Amenities | Clubhouse, Exercise Room, Pool |
|---|---|
| Utilities | Cable, 3-Phase Electric, Public Sewer, Public Water |
| Parking | Garage - Attached |
| # of Garages | 1 |
| Is Waterfront | Yes |
| Waterfront | Lake |
| Has Pool | No |
| Pets Allowed | Restricted |
| Subdivision Amenities | Clubhouse, Exercise Room, Pool |
Interior
| Interior Features | Walk-in Closet |
|---|---|
| Appliances | Dishwasher, Disposal, Dryer, Microwave, Range - Electric, Refrigerator, Washer, Water Heater - Elec |
| Heating | Central |
| Cooling | Central |
| Fireplace | No |
| # of Stories | 2 |
| Stories | 2.00 |
| Furnished | Unfurnished |
| Master Bedroom | Separate Shower |
Exterior
| Lot Description | < 1/4 Acre |
|---|---|
| Construction | CBS, Frame/Stucco |
| Front Exposure | West |
Additional Information
| Date Listed | October 22nd, 2025 |
|---|---|
| Days on Market | 8 |
| Zoning | RPD(ci |
| Foreclosure | No |
| Short Sale | No |
| RE / Bank Owned | No |
| HOA Fees | 455 |
| Parcel ID | 74424312230001840 |
Room Dimensions
| Master Bedroom | 12 x 11 |
|---|---|
| Living Room | 17 x 13 |
| Kitchen | 10 x 9 |
Listing Details
| Office | Delray Beach SS Realty |
|---|---|
| simone.realtor@hotmail.com |

