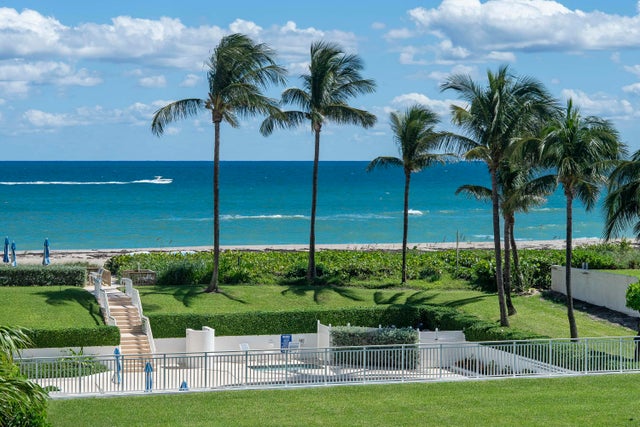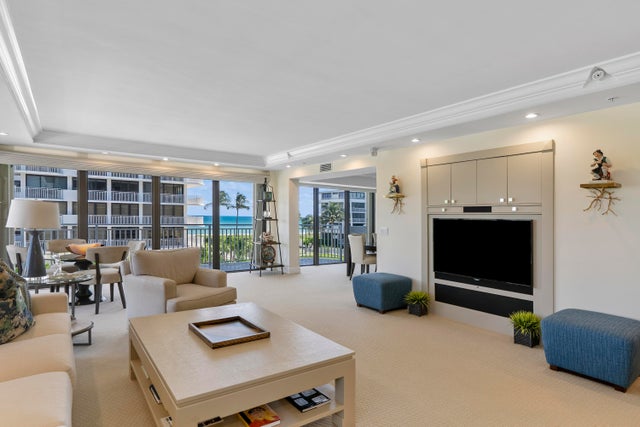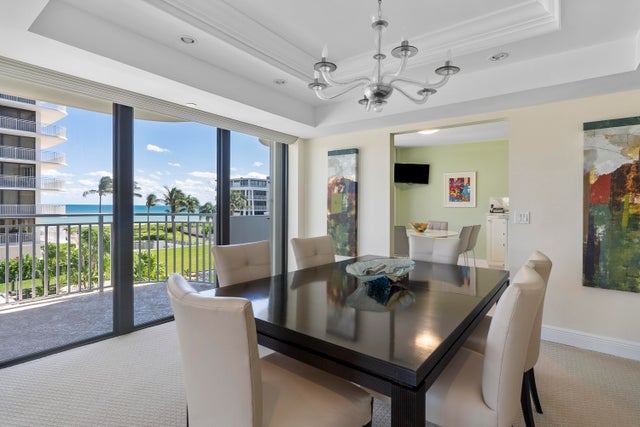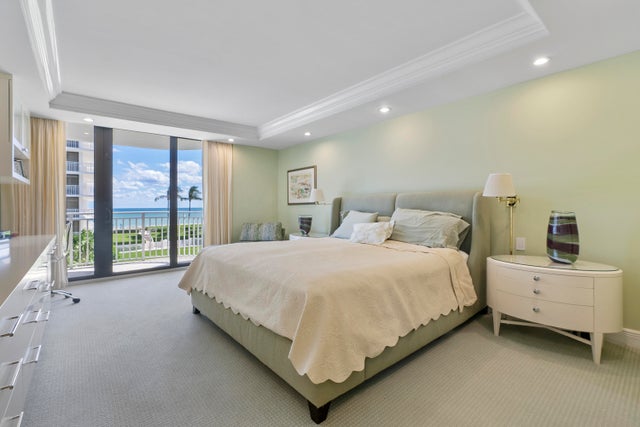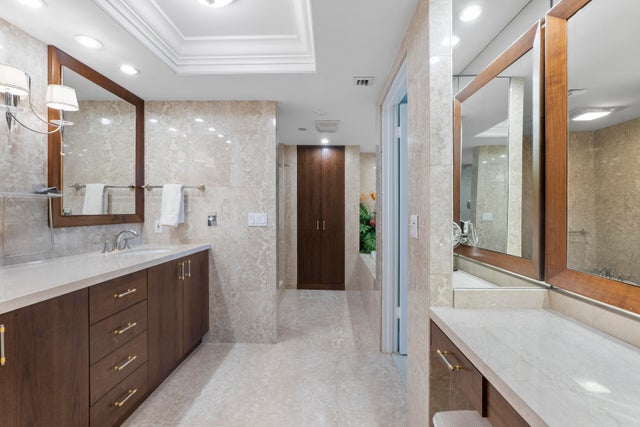About 2580 S Ocean Boulevard #1c3
Rare opportunity in this oceanfront PB Stratford spacious 2,695+/-sf. 3-bedroom, 3-bath residence. Features all impact glass, beautifully upgraded interiors, and a coveted 2-car garage. Enjoy stunning direct ocean views from the expansive floor to ceiling windows. 961+/-sf. wraparound corner unit terrace ideal for entertaining and relaxing. Seller has paid outdoor and balcony assessments and exterior building renovations complete, offering a truly turnkey lifestyle. PB Stratford is one of Palm Beach's most exclusive, full-service buildings, with a full-time manager, security, fitness center, tennis, pool, and beach cabanas. Renowned for its large floor plans, privacy, and prime location. Move-in ready residences in PB Stratford are rarely available--don't miss this exceptional opportunity.
Features of 2580 S Ocean Boulevard #1c3
| MLS® # | RX-11134525 |
|---|---|
| USD | $3,699,000 |
| CAD | $5,205,196 |
| CNY | 元26,354,635 |
| EUR | €3,215,378 |
| GBP | £2,829,572 |
| RUB | ₽299,798,771 |
| HOA Fees | $3,621 |
| Bedrooms | 3 |
| Bathrooms | 3.00 |
| Full Baths | 3 |
| Total Square Footage | 3,656 |
| Living Square Footage | 2,695 |
| Square Footage | Floor Plan |
| Acres | 0.00 |
| Year Built | 1979 |
| Type | Residential |
| Sub-Type | Condo or Coop |
| Restrictions | Buyer Approval, Lease OK, Tenant Approval |
| Unit Floor | 3 |
| Status | New |
| HOPA | No Hopa |
| Membership Equity | No |
Community Information
| Address | 2580 S Ocean Boulevard #1c3 |
|---|---|
| Area | 5004 |
| Subdivision | PALM BEACH STRATFORD CONDO |
| Development | PB Stratford |
| City | Palm Beach |
| County | Palm Beach |
| State | FL |
| Zip Code | 33480 |
Amenities
| Amenities | Clubhouse, Community Room, Elevator, Exercise Room, Game Room, Library, Lobby, Manager on Site, Pool, Tennis, Trash Chute |
|---|---|
| Utilities | Cable, 3-Phase Electric, Public Sewer, Public Water |
| Parking | 2+ Spaces, Garage - Building |
| # of Garages | 2 |
| Is Waterfront | Yes |
| Waterfront | Ocean Front, Directly on Sand |
| Has Pool | No |
| Pool | Heated, Inground |
| Pets Allowed | Restricted |
| Subdivision Amenities | Clubhouse, Community Room, Elevator, Exercise Room, Game Room, Library, Lobby, Manager on Site, Pool, Community Tennis Courts, Trash Chute |
| Security | Doorman, Lobby |
Interior
| Interior Features | Built-in Shelves, Elevator, Entry Lvl Lvng Area, Walk-in Closet |
|---|---|
| Appliances | Cooktop, Dishwasher, Dryer, Freezer, Microwave, Refrigerator, Wall Oven, Washer |
| Heating | Central |
| Cooling | Central |
| Fireplace | No |
| # of Stories | 7 |
| Stories | 7.00 |
| Furnished | Furniture Negotiable, Unfurnished |
| Master Bedroom | Bidet, Dual Sinks, Mstr Bdrm - Ground, Mstr Bdrm - Sitting, Separate Shower, Separate Tub |
Exterior
| Exterior Features | Covered Balcony, Tennis Court |
|---|---|
| Windows | Impact Glass |
| Construction | Concrete |
| Front Exposure | East |
Additional Information
| Date Listed | October 22nd, 2025 |
|---|---|
| Days on Market | 13 |
| Zoning | R-D(1) |
| Foreclosure | No |
| Short Sale | No |
| RE / Bank Owned | No |
| HOA Fees | 3621 |
| Parcel ID | 50434423090010033 |
Room Dimensions
| Master Bedroom | 176 x 137 |
|---|---|
| Living Room | 28 x 165 |
| Kitchen | 219 x 11 |
Listing Details
| Office | Sotheby's Intl. Realty, Inc. |
|---|---|
| mary.walsh@sothebys.realty |

