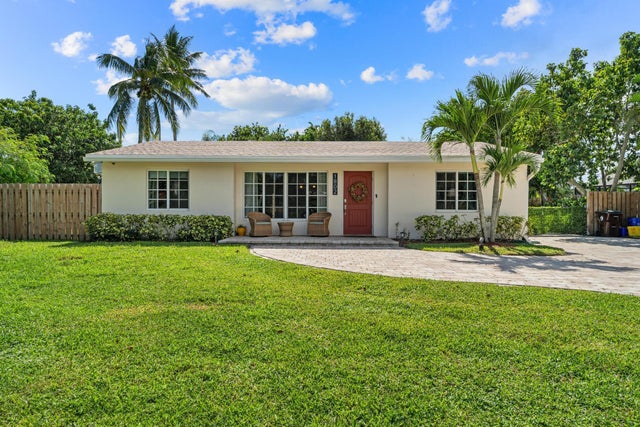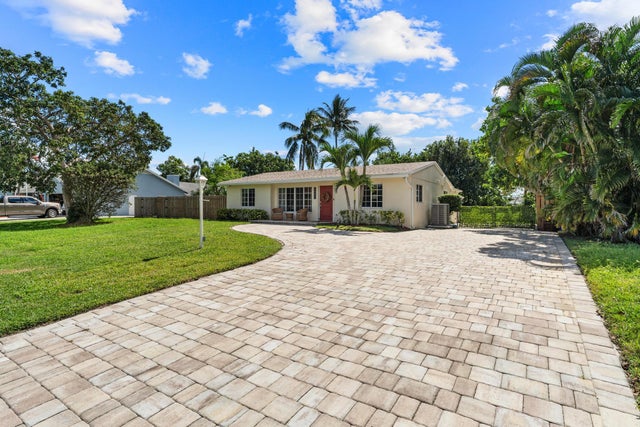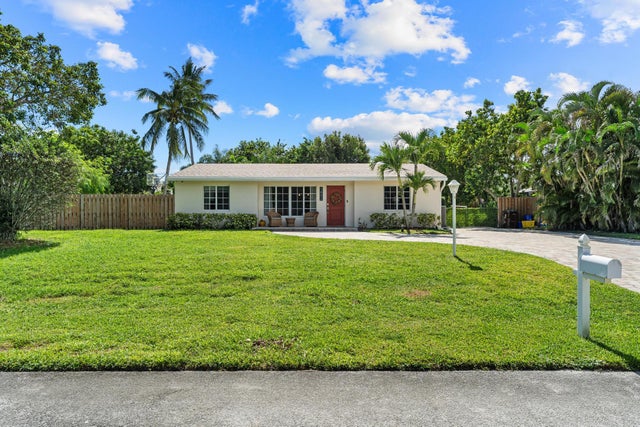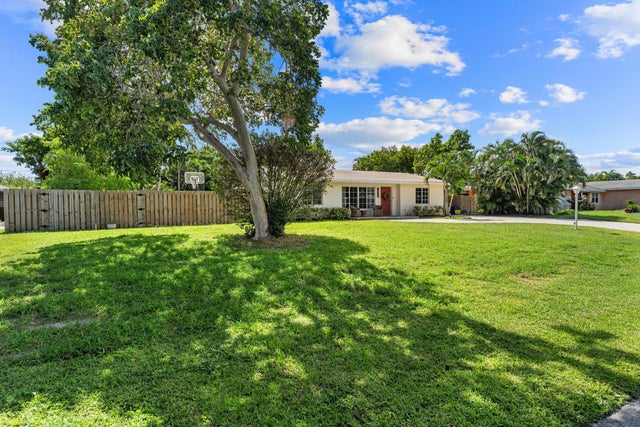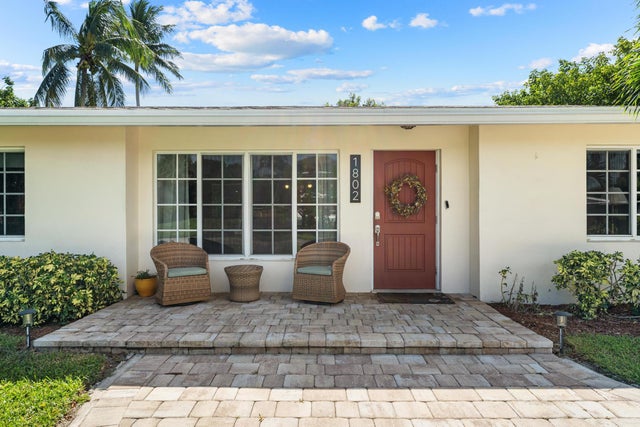About 1802 Antigua Road
Experience the perfect mix of comfort and Florida charm in this beautifully maintained 3-bedroom, 2.5-bathroom home located in the desirable community of Lake Clarke Shores. The bright split floor plan features tile flooring throughout and a natural flow from the kitchen to the dining and living areas, ideal for both everyday living and entertaining. The kitchen includes stainless steel appliances, a gas stove, ample counter space, a reverse osmosis water system as well as a salt system for hard water. The spacious primary suite offers plenty of natural light and a private bathroom with a walk-in shower. Enjoy outdoor living at its best with a fenced backyard, sparkling saltwater pool, above-ground hot tub, and covered patio.Recent updates since 2022 include a new roof, new pavers and turf, a new AC unit with blue light technology, a new pool heater, and all impact windows and doors, to name a few. Come visit and make this your next Florida home.
Features of 1802 Antigua Road
| MLS® # | RX-11134500 |
|---|---|
| USD | $785,000 |
| CAD | $1,098,592 |
| CNY | 元5,581,703 |
| EUR | €673,959 |
| GBP | £588,678 |
| RUB | ₽62,214,469 |
| Bedrooms | 3 |
| Bathrooms | 3.00 |
| Full Baths | 2 |
| Half Baths | 1 |
| Total Square Footage | 2,352 |
| Living Square Footage | 1,770 |
| Square Footage | Tax Rolls |
| Acres | 0.34 |
| Year Built | 1959 |
| Type | Residential |
| Sub-Type | Single Family Detached |
| Restrictions | None |
| Style | Ranch |
| Unit Floor | 0 |
| Status | New |
| HOPA | No Hopa |
| Membership Equity | No |
Community Information
| Address | 1802 Antigua Road |
|---|---|
| Area | 5470 |
| Subdivision | DEXTERS SUB IN |
| Development | Lake Clarke Shores |
| City | Lake Clarke Shores |
| County | Palm Beach |
| State | FL |
| Zip Code | 33406 |
Amenities
| Amenities | Bike - Jog, Boating, Fitness Trail, Park, Pickleball, Picnic Area, Playground, Street Lights, Tennis |
|---|---|
| Utilities | Cable, 3-Phase Electric, Gas Natural, Public Water, Septic |
| Parking | Driveway, Street |
| View | Garden, Pool |
| Is Waterfront | No |
| Waterfront | None |
| Has Pool | Yes |
| Pool | Concrete, Equipment Included, Heated, Inground, Salt Water |
| Pets Allowed | Yes |
| Subdivision Amenities | Bike - Jog, Boating, Fitness Trail, Park, Pickleball, Picnic Area, Playground, Street Lights, Community Tennis Courts |
| Guest House | No |
Interior
| Interior Features | French Door, Split Bedroom |
|---|---|
| Appliances | Dishwasher, Microwave, Range - Gas, Refrigerator, Reverse Osmosis Water Treatment, Washer/Dryer Hookup, Water Heater - Gas |
| Heating | Central, Electric |
| Cooling | Ceiling Fan, Central |
| Fireplace | No |
| # of Stories | 1 |
| Stories | 1.00 |
| Furnished | Furniture Negotiable |
| Master Bedroom | Separate Shower |
Exterior
| Exterior Features | Auto Sprinkler, Covered Patio, Fence, Open Patio, Zoned Sprinkler |
|---|---|
| Lot Description | 1/4 to 1/2 Acre, Paved Road, Public Road |
| Windows | Drapes, Impact Glass |
| Roof | Comp Rolled, Comp Shingle |
| Construction | CBS |
| Front Exposure | North |
School Information
| Elementary | Meadow Park Elementary School |
|---|---|
| Middle | Conniston Middle School |
| High | Forest Hill Community High School |
Additional Information
| Date Listed | October 22nd, 2025 |
|---|---|
| Days on Market | 5 |
| Zoning | SFR(ci |
| Foreclosure | No |
| Short Sale | No |
| RE / Bank Owned | No |
| Parcel ID | 34434408050000060 |
Room Dimensions
| Master Bedroom | 122 x 144 |
|---|---|
| Dining Room | 153 x 97 |
| Family Room | 209 x 127 |
| Living Room | 167 x 911 |
| Kitchen | 197 x 133 |
| Bonus Room | 45 x 70 |
| Patio | 208 x 119 |
Listing Details
| Office | Pavon Realty Group, LLC |
|---|---|
| albert@pavonrealtygroup.com |

