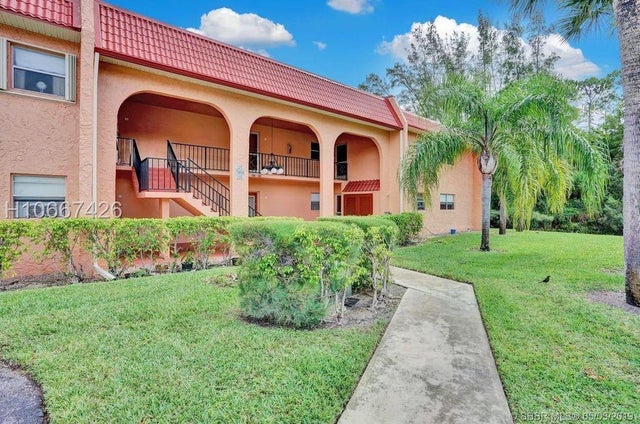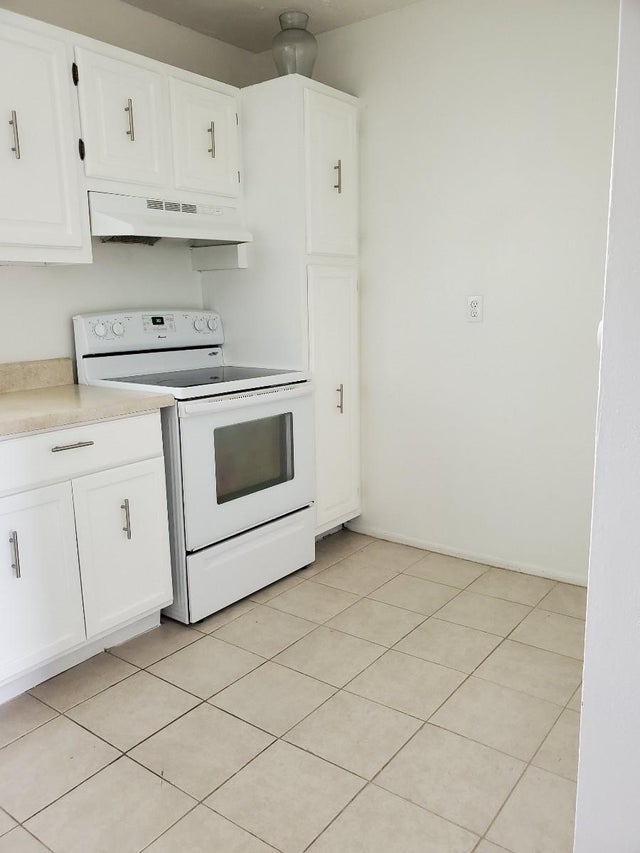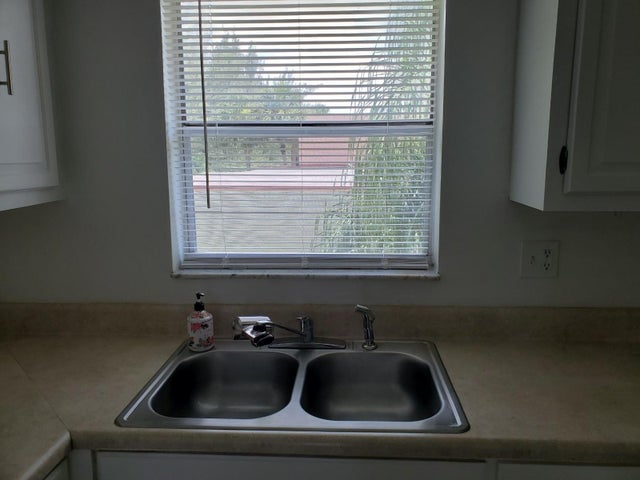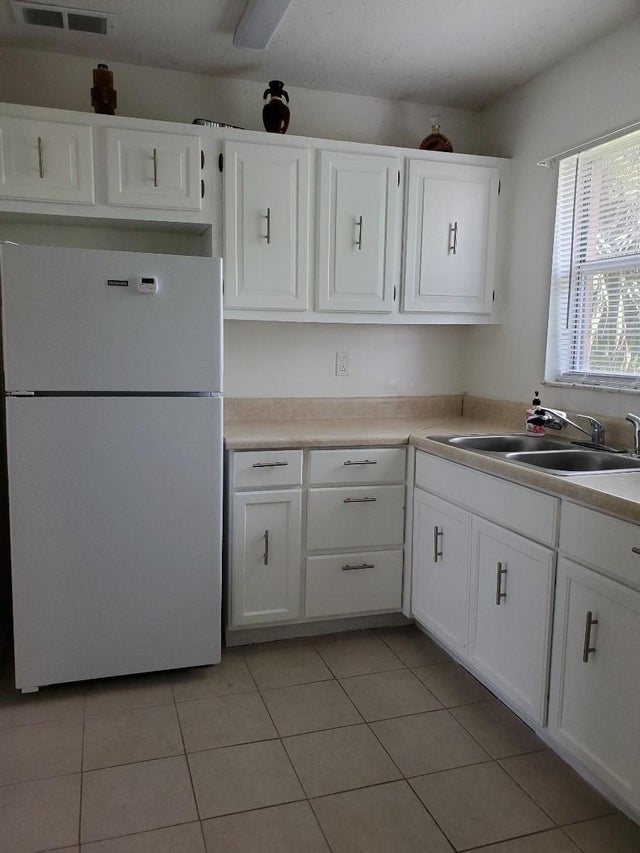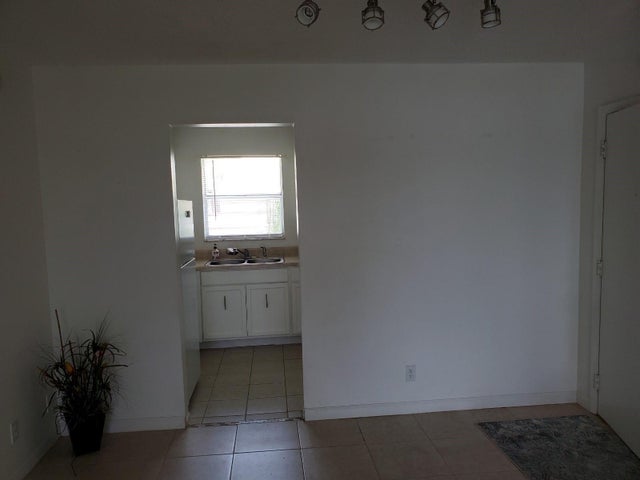About 235 Lake Dora Drive #235
Desirable 55 plus community condo unit with a view of the lake on the 2nd Floor. The unit features 2 beds and 2 baths, walk-in closet, custom mirror and pantry with neutral colors all throughout kitchen. Screened patio.Community amenities include pool and clubhouse. Located near schools, shopping, dining and main roads.
Features of 235 Lake Dora Drive #235
| MLS® # | RX-11134455 |
|---|---|
| USD | $139,750 |
| CAD | $195,576 |
| CNY | 元992,183 |
| EUR | €119,811 |
| GBP | £104,875 |
| RUB | ₽11,179,902 |
| HOA Fees | $349 |
| Bedrooms | 2 |
| Bathrooms | 2.00 |
| Full Baths | 2 |
| Total Square Footage | 812 |
| Living Square Footage | 812 |
| Square Footage | Tax Rolls |
| Acres | 0.01 |
| Year Built | 1978 |
| Type | Residential |
| Sub-Type | Condo or Coop |
| Unit Floor | 235 |
| Status | New |
| HOPA | Yes-Verified |
| Membership Equity | No |
Community Information
| Address | 235 Lake Dora Drive #235 |
|---|---|
| Area | 5580 |
| Subdivision | GOLDEN LAKES VILLAGE CONDO 1 THRU 13-A |
| City | West Palm Beach |
| County | Palm Beach |
| State | FL |
| Zip Code | 33411 |
Amenities
| Amenities | Clubhouse, Pool |
|---|---|
| Utilities | Cable |
| Parking | Assigned, Guest |
| Is Waterfront | Yes |
| Waterfront | Lake |
| Has Pool | No |
| Pets Allowed | Restricted |
| Subdivision Amenities | Clubhouse, Pool |
Interior
| Interior Features | Custom Mirror, Pantry, Walk-in Closet |
|---|---|
| Appliances | Dishwasher, Microwave, Refrigerator |
| Heating | Central |
| Cooling | Central |
| Fireplace | No |
| # of Stories | 2 |
| Stories | 2.00 |
| Furnished | Unfurnished |
| Master Bedroom | Combo Tub/Shower |
Exterior
| Exterior Features | Screened Balcony, Screened Patio |
|---|---|
| Lot Description | 1 to < 2 Acres |
| Construction | CBS |
| Front Exposure | East |
Additional Information
| Date Listed | October 22nd, 2025 |
|---|---|
| Days on Market | 5 |
| Zoning | RS |
| Foreclosure | No |
| Short Sale | No |
| RE / Bank Owned | No |
| HOA Fees | 349 |
| Parcel ID | 00424328070052350 |
Room Dimensions
| Master Bedroom | 15 x 12 |
|---|---|
| Bedroom 2 | 12 x 10 |
| Living Room | 20 x 12 |
| Kitchen | 12 x 10 |
Listing Details
| Office | Goldstone Realty LLC |
|---|---|
| sivan@luxurypropertycare.com |

