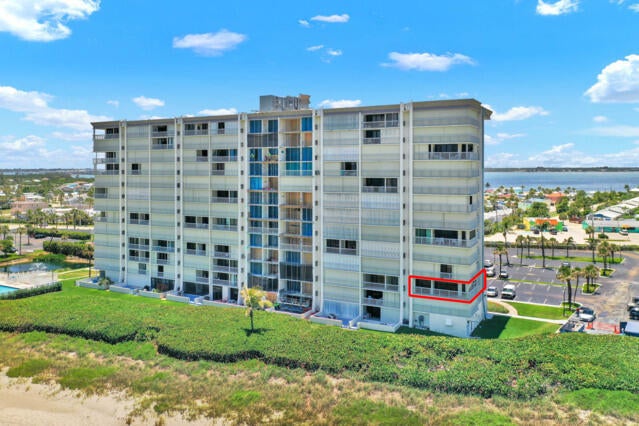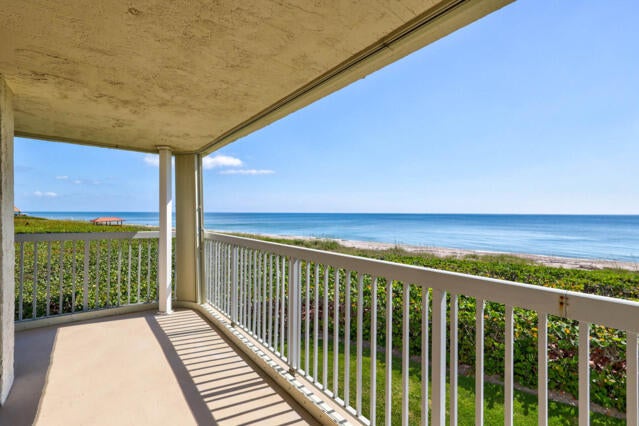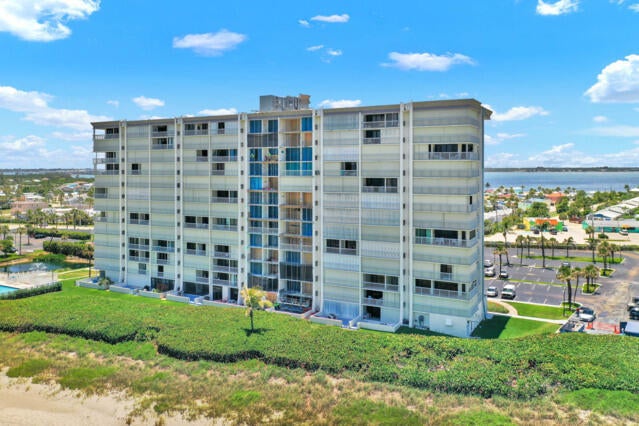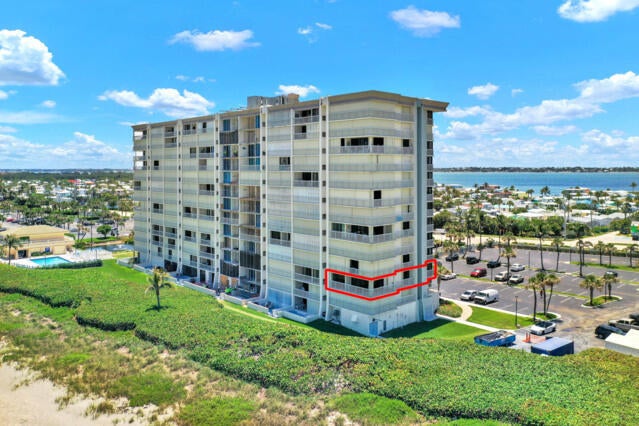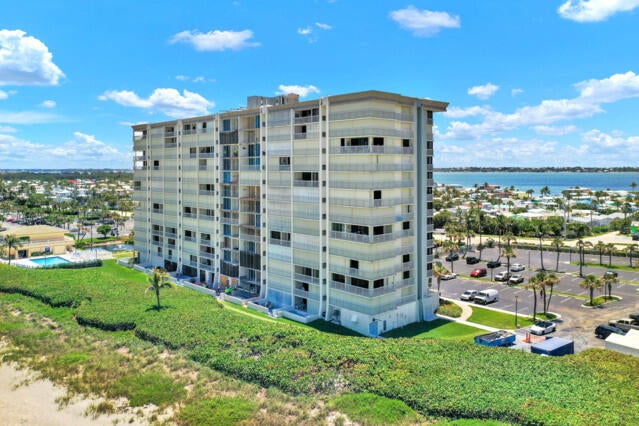About 10600 S Ocean Drive #201
BEACH FRONT! Incredible views from this NORTHEAST CORNER! This is on the 3rd level, 2BR, 2 baths with wrap around balcony and lots of potential! Great price for a corner oceanfront home in desirable Oceana South II with amenities galore!
Features of 10600 S Ocean Drive #201
| MLS® # | RX-11134448 |
|---|---|
| USD | $375,000 |
| CAD | $525,885 |
| CNY | 元2,670,900 |
| EUR | €322,919 |
| GBP | £281,589 |
| RUB | ₽30,309,900 |
| HOA Fees | $1,217 |
| Bedrooms | 2 |
| Bathrooms | 2.00 |
| Full Baths | 2 |
| Total Square Footage | 1,565 |
| Living Square Footage | 1,119 |
| Square Footage | Tax Rolls |
| Acres | 0.00 |
| Year Built | 1982 |
| Type | Residential |
| Sub-Type | Condo or Coop |
| Restrictions | Buyer Approval, Lease OK w/Restrict, Tenant Approval |
| Style | 4+ Floors |
| Unit Floor | 3 |
| Status | New |
| HOPA | No Hopa |
| Membership Equity | No |
Community Information
| Address | 10600 S Ocean Drive #201 |
|---|---|
| Area | 7015 |
| Subdivision | OCEANA SOUTH CONDOMINIUM II |
| City | Jensen Beach |
| County | St. Lucie |
| State | FL |
| Zip Code | 34957 |
Amenities
| Amenities | Beach Access by Easement, Billiards, Clubhouse, Community Room, Elevator, Extra Storage, Exercise Room, Game Room, Lobby, Manager on Site, Picnic Area, Pool, Shuffleboard, Sidewalks, Spa-Hot Tub, Tennis, Trash Chute |
|---|---|
| Utilities | Public Sewer, Public Water |
| Parking | Open |
| View | Ocean |
| Is Waterfront | Yes |
| Waterfront | Ocean Front |
| Has Pool | No |
| Pets Allowed | Yes |
| Unit | Corner |
| Subdivision Amenities | Beach Access by Easement, Billiards, Clubhouse, Community Room, Elevator, Extra Storage, Exercise Room, Game Room, Lobby, Manager on Site, Picnic Area, Pool, Shuffleboard, Sidewalks, Spa-Hot Tub, Community Tennis Courts, Trash Chute |
| Security | Entry Card, Entry Phone, Gate - Unmanned |
Interior
| Interior Features | Walk-in Closet |
|---|---|
| Appliances | Dishwasher, Dryer, Microwave, Range - Electric, Refrigerator, Washer, Water Heater - Elec |
| Heating | Central Individual, Electric |
| Cooling | Ceiling Fan, Central |
| Fireplace | No |
| # of Stories | 13 |
| Stories | 13.00 |
| Furnished | Unfurnished |
| Master Bedroom | None |
Exterior
| Exterior Features | Auto Sprinkler, Covered Balcony, Fence, Open Balcony, Shutters |
|---|---|
| Windows | Sliding |
| Construction | Block, Concrete |
| Front Exposure | East |
Additional Information
| Date Listed | October 22nd, 2025 |
|---|---|
| Days on Market | 2 |
| Zoning | RES |
| Foreclosure | No |
| Short Sale | No |
| RE / Bank Owned | No |
| HOA Fees | 1217 |
| Parcel ID | 451151700180007 |
Room Dimensions
| Master Bedroom | 15 x 12 |
|---|---|
| Bedroom 2 | 11 x 11 |
| Dining Room | 13 x 9 |
| Living Room | 24 x 13 |
| Kitchen | 21 x 9 |
| Balcony | 35 x 6 |
Listing Details
| Office | Beach Front Mann Realty |
|---|---|
| info@beachfrontrealty.net |

