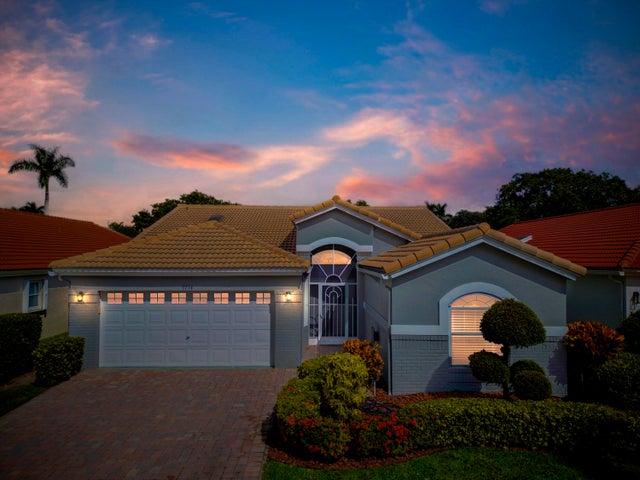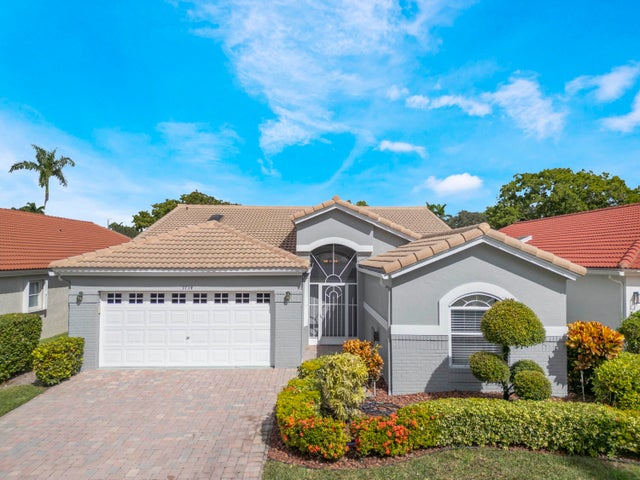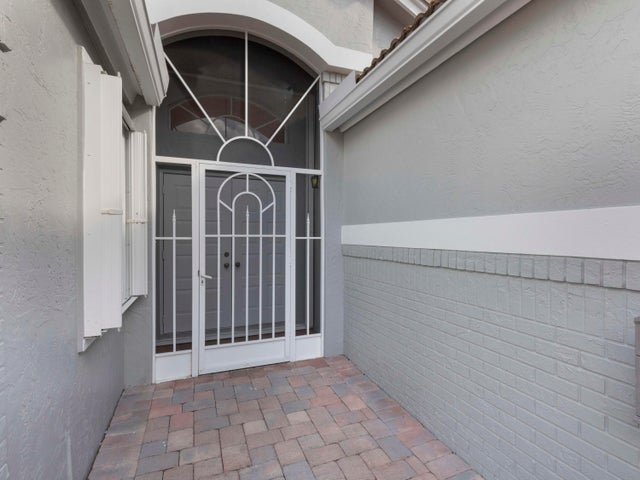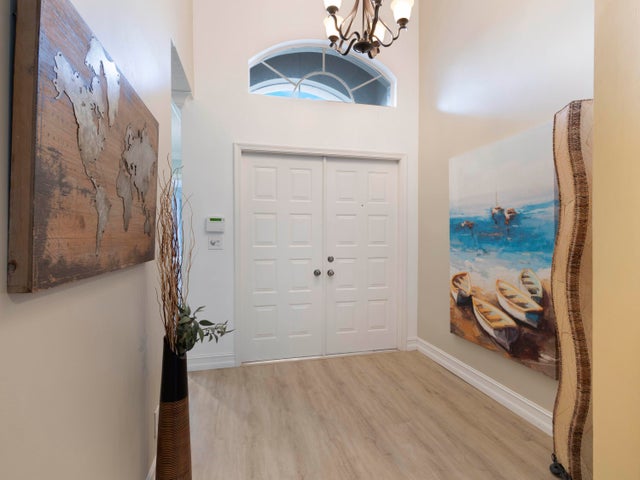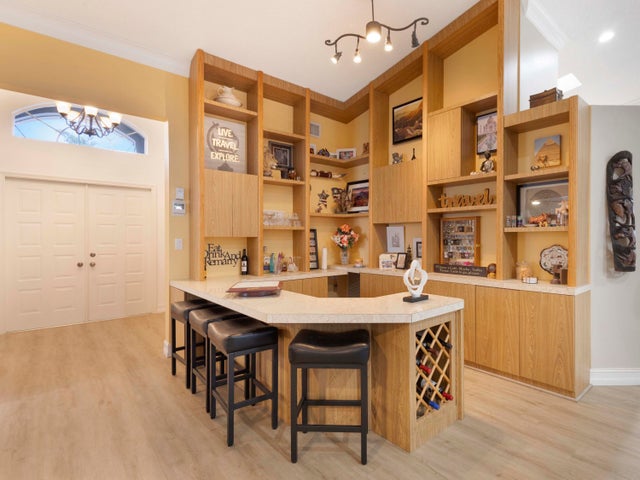About 9734 Harbour Lake Circle
Welcome to Luxury Living in the Heart of Palm Beach county! Prestigious Gated Community in Palm Isles Offering Resort Style Living at its Finest. This open plan 3 Bedroom 2 Bath Home is Light and bright with double sliders featuring remote-controlled blinds opening to a private screened patio. Exterior freshly painted in 2025; refrigerator new in 2024. Modern kitchen with stainless steel appliances, granite, pantry, and counter seating. Spacious bar area is perfect for entertaining. Primary suite offers a walk-in closet and updated en-suite with dual-sink vanity. Enjoy resort-style amenities in the newly renovated Clubhouse--cafe, indoor/outdoor pools, tennis, pickleball, planned activities, theatre, arts & crafts and much more! Convenient to restaurants, shopping & FL Turnpike.
Features of 9734 Harbour Lake Circle
| MLS® # | RX-11134419 |
|---|---|
| USD | $449,900 |
| CAD | $632,267 |
| CNY | 元3,202,118 |
| EUR | €388,062 |
| GBP | £341,999 |
| RUB | ₽36,168,091 |
| HOA Fees | $592 |
| Bedrooms | 3 |
| Bathrooms | 2.00 |
| Full Baths | 2 |
| Total Square Footage | 2,523 |
| Living Square Footage | 2,073 |
| Square Footage | Tax Rolls |
| Acres | 0.00 |
| Year Built | 1994 |
| Type | Residential |
| Sub-Type | Single Family Detached |
| Unit Floor | 0 |
| Status | New |
| HOPA | Yes-Verified |
| Membership Equity | No |
Community Information
| Address | 9734 Harbour Lake Circle |
|---|---|
| Area | 4600 |
| Subdivision | Palm Isles |
| City | Boynton Beach |
| County | Palm Beach |
| State | FL |
| Zip Code | 33437 |
Amenities
| Amenities | Bike - Jog, Cafe/Restaurant, Clubhouse, Exercise Room, Indoor Pool, Internet Included, Library, Pickleball, Pool, Spa-Hot Tub, Street Lights, Tennis |
|---|---|
| Utilities | Cable, 3-Phase Electric, Public Sewer, Public Water |
| Parking | 2+ Spaces, Garage - Attached |
| # of Garages | 2 |
| View | Garden |
| Is Waterfront | No |
| Waterfront | None |
| Has Pool | No |
| Pets Allowed | Yes |
| Subdivision Amenities | Bike - Jog, Cafe/Restaurant, Clubhouse, Exercise Room, Indoor Pool, Internet Included, Library, Pickleball, Pool, Spa-Hot Tub, Street Lights, Community Tennis Courts |
| Security | Burglar Alarm, Gate - Manned |
Interior
| Interior Features | Bar, Built-in Shelves, Ctdrl/Vault Ceilings, Entry Lvl Lvng Area, Pantry, Sky Light(s), Walk-in Closet |
|---|---|
| Appliances | Auto Garage Open, Dishwasher, Disposal, Dryer, Ice Maker, Microwave, Range - Electric, Refrigerator, Smoke Detector, Storm Shutters, Washer, Washer/Dryer Hookup |
| Heating | Central |
| Cooling | Ceiling Fan, Central |
| Fireplace | No |
| # of Stories | 1 |
| Stories | 1.00 |
| Furnished | Unfurnished |
| Master Bedroom | Dual Sinks, Separate Shower |
Exterior
| Exterior Features | Auto Sprinkler, Screened Patio, Shutters |
|---|---|
| Windows | Blinds |
| Roof | S-Tile |
| Construction | CBS, Frame/Stucco |
| Front Exposure | South |
Additional Information
| Date Listed | October 22nd, 2025 |
|---|---|
| Days on Market | 12 |
| Zoning | RS |
| Foreclosure | No |
| Short Sale | No |
| RE / Bank Owned | No |
| HOA Fees | 591.67 |
| Parcel ID | 00424521010020180 |
Room Dimensions
| Master Bedroom | 16 x 13 |
|---|---|
| Living Room | 19 x 14 |
| Kitchen | 18 x 12 |
Listing Details
| Office | RE/MAX Select Group |
|---|---|
| elizabeth@goselectgroup.com |

