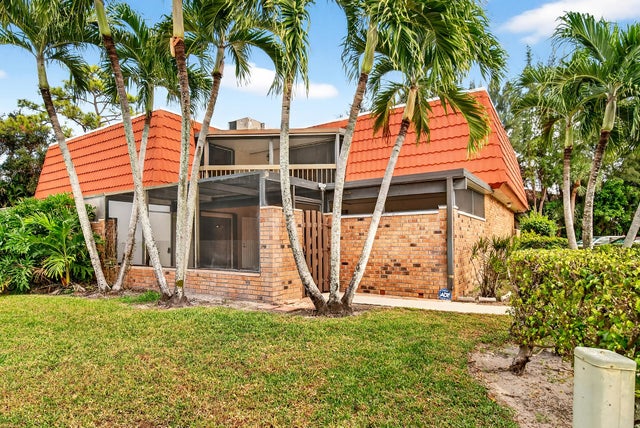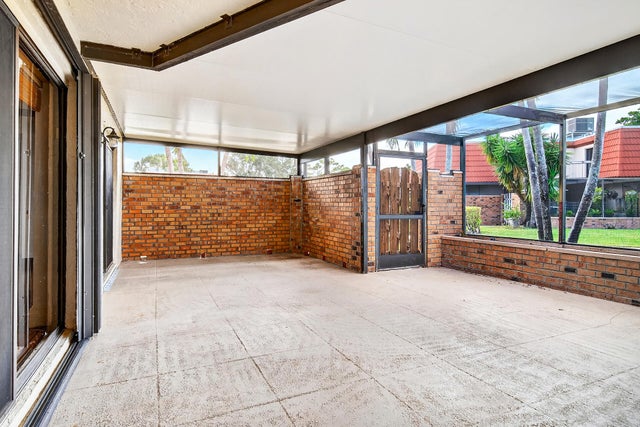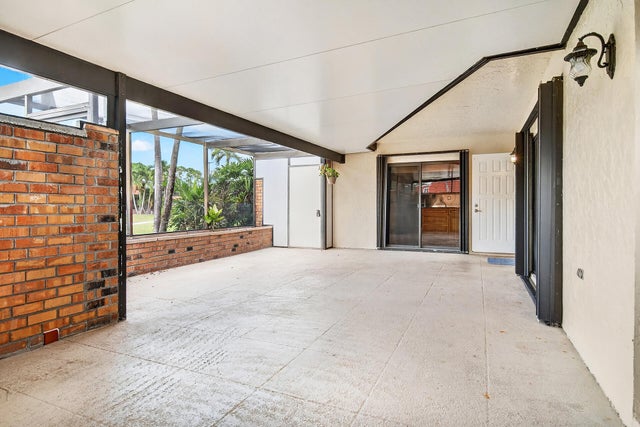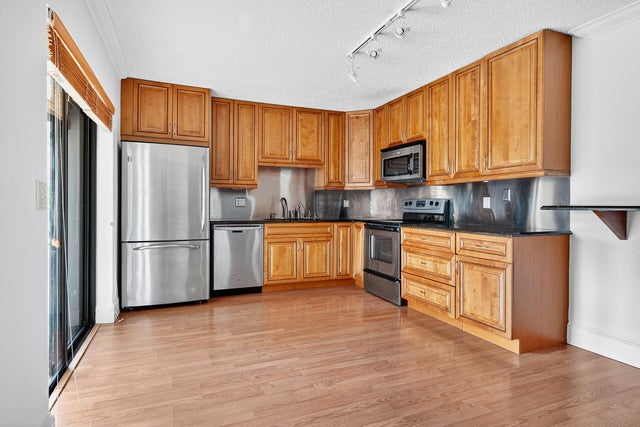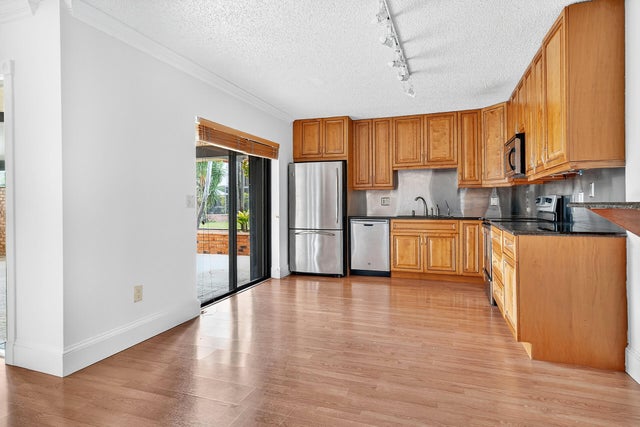About 4572 Suburban Pines Drive
Rarely available Townhouse in Suburban Pines. Freshly painted. Large screened-in patio. Open-concept kitchen with upgraded modern granite countertops and stainless steel appliances. Inside Laundry. First Floor guest suite. Spacious primary bedroom with walk in closets and ensuite bathroom. Newer AC. Roof only 5 years old. Community Pool. Come discover this boutique hidden gem community featuring only 19 homes. Around the corner from highly popular John Prince Park. Close to all major highways, dining, shopping and entertainment.
Features of 4572 Suburban Pines Drive
| MLS® # | RX-11134409 |
|---|---|
| USD | $325,000 |
| CAD | $455,699 |
| CNY | 元2,315,625 |
| EUR | €280,517 |
| GBP | £244,125 |
| RUB | ₽26,566,475 |
| HOA Fees | $454 |
| Bedrooms | 3 |
| Bathrooms | 3.00 |
| Full Baths | 2 |
| Half Baths | 1 |
| Total Square Footage | 1,598 |
| Living Square Footage | 1,514 |
| Square Footage | Other |
| Acres | 0.00 |
| Year Built | 1985 |
| Type | Residential |
| Sub-Type | Townhouse / Villa / Row |
| Restrictions | Buyer Approval |
| Unit Floor | 0 |
| Status | New |
| HOPA | No Hopa |
| Membership Equity | No |
Community Information
| Address | 4572 Suburban Pines Drive |
|---|---|
| Area | 5700 |
| Subdivision | SUBURBAN PINES |
| Development | SUBURBAN PINES |
| City | Lake Worth |
| County | Palm Beach |
| State | FL |
| Zip Code | 33463 |
Amenities
| Amenities | Clubhouse, Pool |
|---|---|
| Utilities | Cable, Public Sewer, Public Water |
| Is Waterfront | No |
| Waterfront | None |
| Has Pool | No |
| Pets Allowed | Yes |
| Subdivision Amenities | Clubhouse, Pool |
Interior
| Interior Features | Walk-in Closet |
|---|---|
| Appliances | Cooktop, Dryer, Freezer, Ice Maker, Refrigerator, Washer |
| Heating | Central |
| Cooling | Central |
| Fireplace | No |
| # of Stories | 2 |
| Stories | 2.00 |
| Furnished | Unfurnished |
| Master Bedroom | Dual Sinks |
Exterior
| Construction | CBS |
|---|---|
| Front Exposure | Southwest |
Additional Information
| Date Listed | October 22nd, 2025 |
|---|---|
| Zoning | RM |
| Foreclosure | No |
| Short Sale | No |
| RE / Bank Owned | No |
| HOA Fees | 454 |
| Parcel ID | 00424426160120020 |
Room Dimensions
| Master Bedroom | 14 x 12 |
|---|---|
| Living Room | 20 x 13 |
| Kitchen | 9 x 9 |
Listing Details
| Office | Compass Florida LLC |
|---|---|
| brokerfl@compass.com |

