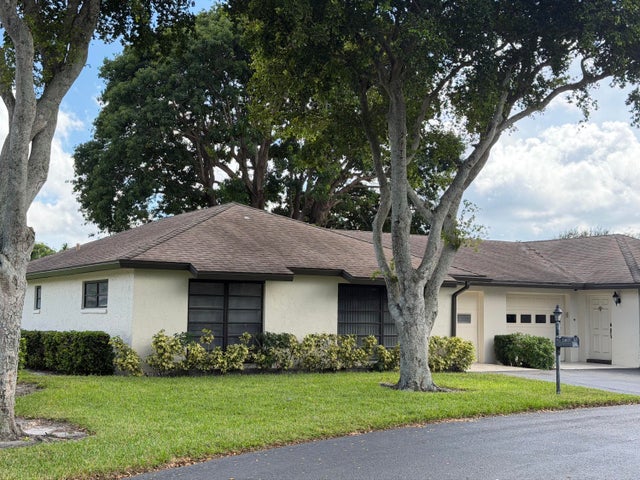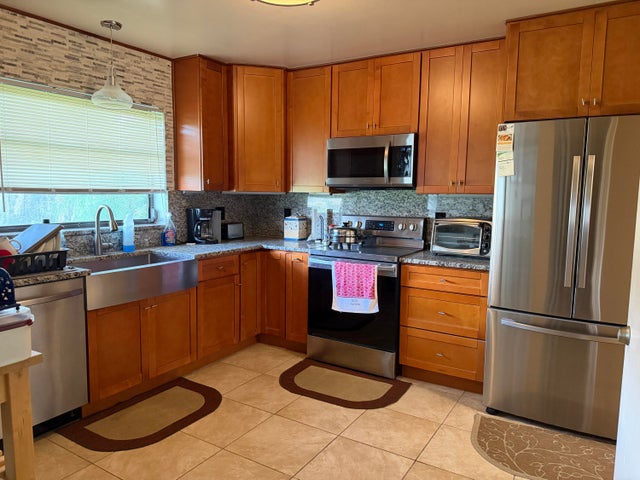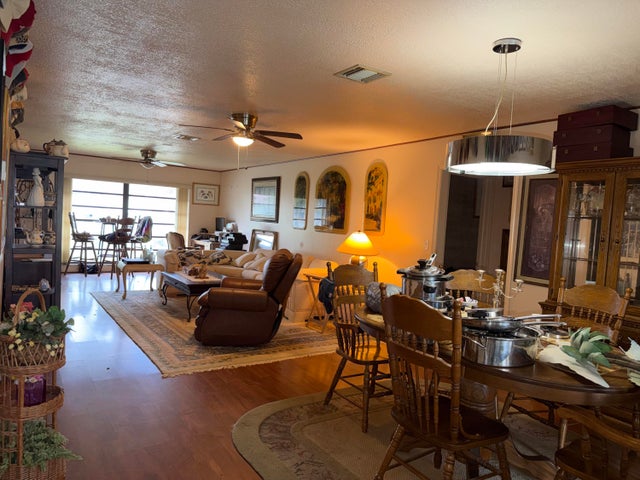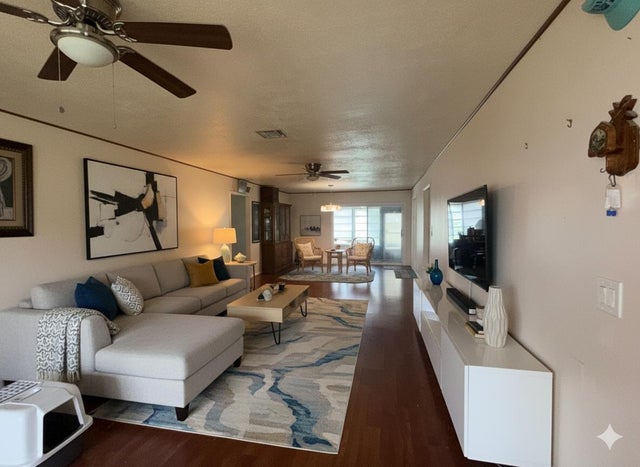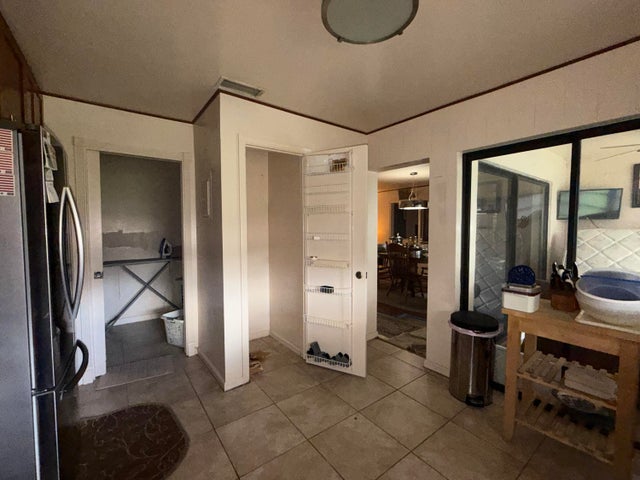About 4916 Eaglewood Road #a
2/2 Villa in 55+ Greentree Community!Beautifully maintained villa featuring an upgraded kitchen with stainless steel appliances. The spacious primary suite includes built-in closet organizers (in all closets) and a fully tiled bathroom. Enjoy abundant natural light and privacy from every window.This villa sits on a large lot with a peaceful garden view--perfect for relaxing outdoors! Greentree HOA covers roof maintenance, exterior insurance, cable, water, landscaping, common areas, and trash. The community offers 6 pools, 6 clubhouses, and is conveniently located near shopping, dining, entertainment, and medical facilities.
Features of 4916 Eaglewood Road #a
| MLS® # | RX-11134383 |
|---|---|
| USD | $229,000 |
| CAD | $321,092 |
| CNY | 元1,631,625 |
| EUR | €197,657 |
| GBP | £172,014 |
| RUB | ₽18,719,147 |
| HOA Fees | $580 |
| Bedrooms | 2 |
| Bathrooms | 2.00 |
| Full Baths | 2 |
| Total Square Footage | 1,400 |
| Living Square Footage | 1,400 |
| Square Footage | Tax Rolls |
| Acres | 0.00 |
| Year Built | 1978 |
| Type | Residential |
| Sub-Type | Condo or Coop |
| Style | Villa |
| Unit Floor | 1 |
| Status | New |
| HOPA | Yes-Verified |
| Membership Equity | No |
Community Information
| Address | 4916 Eaglewood Road #a |
|---|---|
| Area | 4500 |
| Subdivision | Greentree Villas Condos |
| Development | Greentree Villas |
| City | Boynton Beach |
| County | Palm Beach |
| State | FL |
| Zip Code | 33436 |
Amenities
| Amenities | Billiards, Clubhouse, Community Room, Pool, Sidewalks, Tennis |
|---|---|
| Utilities | Cable, 3-Phase Electric, Public Sewer, Public Water |
| Parking | Driveway, Garage - Attached, Guest |
| # of Garages | 1 |
| View | Garden |
| Is Waterfront | No |
| Waterfront | None |
| Has Pool | No |
| Pets Allowed | No |
| Unit | Corner |
| Subdivision Amenities | Billiards, Clubhouse, Community Room, Pool, Sidewalks, Community Tennis Courts |
Interior
| Interior Features | Pantry, Pull Down Stairs, Walk-in Closet |
|---|---|
| Appliances | Dryer, Range - Electric, Refrigerator, Washer, Water Heater - Elec |
| Heating | Central |
| Cooling | Central |
| Fireplace | No |
| # of Stories | 1 |
| Stories | 1.00 |
| Furnished | Unfurnished |
| Master Bedroom | Combo Tub/Shower |
Exterior
| Exterior Features | Auto Sprinkler, Screen Porch |
|---|---|
| Lot Description | 1 to < 2 Acres |
| Roof | Comp Shingle |
| Construction | CBS |
| Front Exposure | East |
Additional Information
| Date Listed | October 22nd, 2025 |
|---|---|
| Zoning | AR |
| Foreclosure | No |
| Short Sale | No |
| RE / Bank Owned | No |
| HOA Fees | 580 |
| Parcel ID | 00424525090022391 |
| Contact Info | DerekRampersad@keyes.com |
Room Dimensions
| Master Bedroom | 16 x 14 |
|---|---|
| Living Room | 26 x 14 |
| Kitchen | 13 x 11 |
Listing Details
| Office | The Keyes Company |
|---|---|
| mikepappas@keyes.com |

