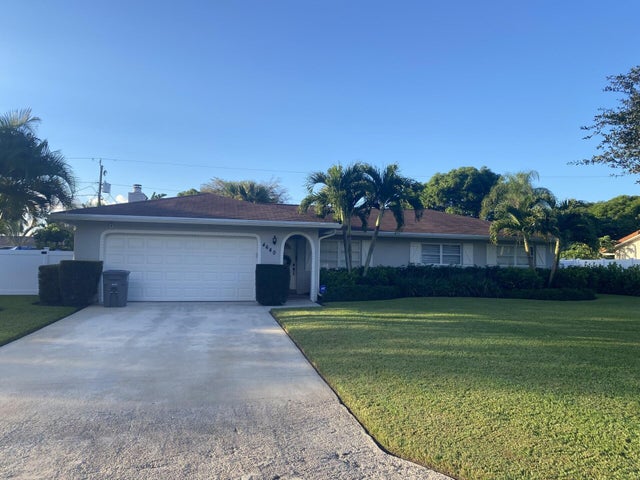About 4640 Ellwood Drive
Beautiful No-HOA home with Heated Saltwater Pool. Strong rental potential. Furniture negotiable.Welcome to this spacious 3-bedroom, 2-bath home featuring an open floor plan perfect for entertaining. The third bedroom is currently used as an office and can easily be converted back with the addition of a closet. Enjoy stepping out double French doors to a screened patio, a large, private lot with a sparkling heated salt-chlorinated pool, ideal for year-round relaxation.Inside, you'll find a bright living area with a cozy wood burning fireplace, primary suite with a walk-in closet and step-in shower and a guest bath with a full tub. The home features an Osmosis water system, the home also includes a 2-car garage for added convenience.
Features of 4640 Ellwood Drive
| MLS® # | RX-11134379 |
|---|---|
| USD | $650,000 |
| CAD | $910,293 |
| CNY | 元4,629,008 |
| EUR | €559,131 |
| GBP | £488,502 |
| RUB | ₽51,752,350 |
| Bedrooms | 3 |
| Bathrooms | 2.00 |
| Full Baths | 2 |
| Total Square Footage | 2,202 |
| Living Square Footage | 1,498 |
| Square Footage | Tax Rolls |
| Acres | 0.24 |
| Year Built | 1973 |
| Type | Residential |
| Sub-Type | Single Family Detached |
| Restrictions | None |
| Style | Ranch |
| Unit Floor | 0 |
| Status | Coming Soon |
| HOPA | No Hopa |
| Membership Equity | No |
Community Information
| Address | 4640 Ellwood Drive |
|---|---|
| Area | 4540 |
| Subdivision | FRANWOOD PINES |
| City | Delray Beach |
| County | Palm Beach |
| State | FL |
| Zip Code | 33445 |
Amenities
| Amenities | None |
|---|---|
| Utilities | Cable, 3-Phase Electric, Septic, Well Water |
| Parking | Driveway, Garage - Attached |
| # of Garages | 2 |
| View | Pool |
| Is Waterfront | No |
| Waterfront | None |
| Has Pool | Yes |
| Pool | Heated, Inground, Salt Water |
| Pets Allowed | Yes |
| Subdivision Amenities | None |
| Security | Burglar Alarm |
| Guest House | No |
Interior
| Interior Features | Fireplace(s), French Door, Pantry, Walk-in Closet |
|---|---|
| Appliances | Auto Garage Open, Dishwasher, Disposal, Dryer, Freezer, Ice Maker, Microwave, Range - Electric, Refrigerator, Reverse Osmosis Water Treatment, Washer, Water Heater - Elec |
| Heating | Central, Electric |
| Cooling | Ceiling Fan, Central, Electric |
| Fireplace | Yes |
| # of Stories | 1 |
| Stories | 1.00 |
| Furnished | Furniture Negotiable, Unfurnished |
| Master Bedroom | Mstr Bdrm - Ground, Separate Shower |
Exterior
| Exterior Features | Auto Sprinkler, Fence, Open Patio, Screened Patio, Well Sprinkler |
|---|---|
| Lot Description | < 1/4 Acre |
| Windows | Blinds, Plantation Shutters |
| Roof | Comp Shingle |
| Construction | CBS |
| Front Exposure | North |
School Information
| Elementary | Banyan Creek Elementary School |
|---|---|
| Middle | Carver Community Middle School |
| High | Atlantic High School |
Additional Information
| Date Listed | October 22nd, 2025 |
|---|---|
| Days on Market | 3 |
| Zoning | RS |
| Foreclosure | No |
| Short Sale | No |
| RE / Bank Owned | No |
| Parcel ID | 00424613080020170 |
Room Dimensions
| Master Bedroom | 15.5 x 12 |
|---|---|
| Bedroom 2 | 11 x 11 |
| Bedroom 3 | 12 x 11 |
| Dining Room | 12 x 11 |
| Family Room | 13 x 13 |
| Living Room | 15 x 22 |
| Kitchen | 15 x 25 |
Listing Details
| Office | Posh Properties |
|---|---|
| info@poshflorida.com |

