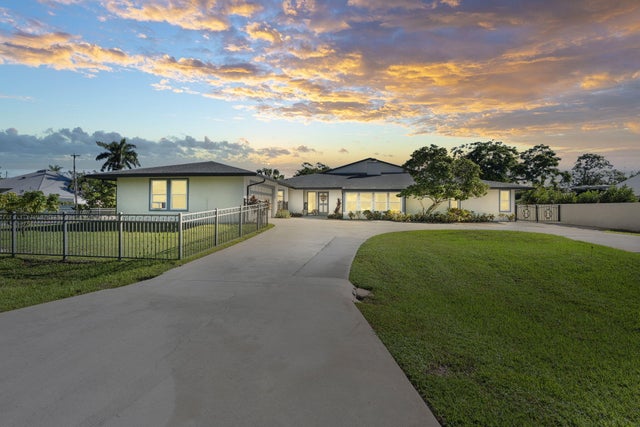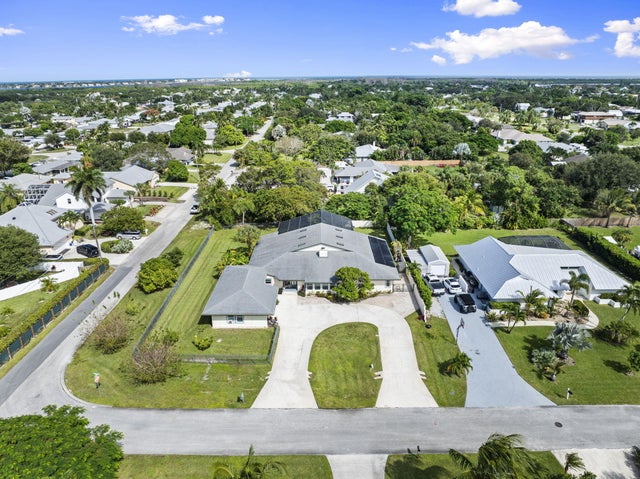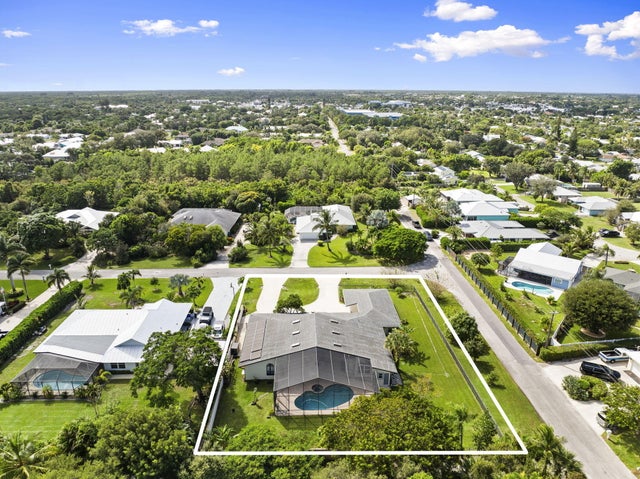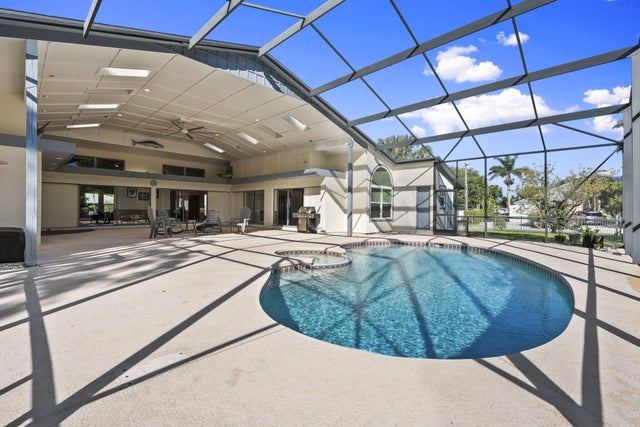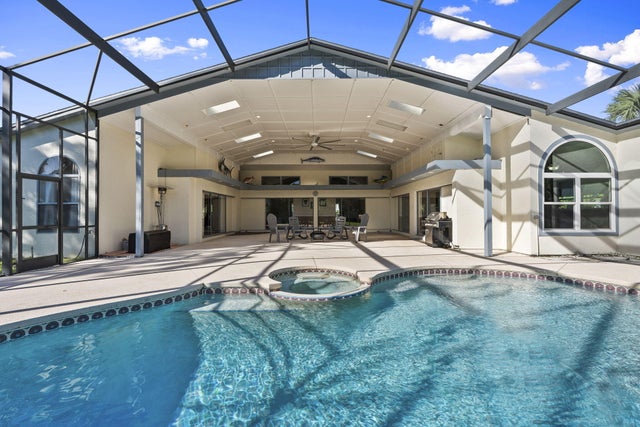About 4599 Se Halston Court
Exceptional 4BR/3.5BA pool home in desirable Rocky Point! Larger circular drive with room to park your boat! This home opens to a dramatic vaulted living area with sliding glass doors from the kitchen, living room, and primary suite--perfect for indoor-outdoor living! Bring the whole family-office/den could be the 5th bedroom! Spacious screened patio includes a heated pool, spa, and cabana bath. Enjoy a large eat-in kitchen with granite counters, endless storage, island bar, gas cooking, and honey maple cabinetry. Oversized Primary suite offers a sitting area, walk-in closet, double canity & large shower. Updates include 2022 AC, 2022 water heater, new gutters, partial impact windows, new pool screen and pump, and updated guest baths with new vanities & tile . Roof 201Situated on a large fenced corner lot with every fruit tree imaginable & a 500-gallon propane tank powering the stove, pool, fireplace, and grill. Close to parks, boat ramps, and the inlet, an ideal coastal lifestyle!
Open Houses
| Sat, Nov 1st | 1:00pm - 3:00pm |
|---|
Features of 4599 Se Halston Court
| MLS® # | RX-11134371 |
|---|---|
| USD | $950,000 |
| CAD | $1,329,497 |
| CNY | 元6,744,715 |
| EUR | €814,455 |
| GBP | £712,927 |
| RUB | ₽75,999,335 |
| Bedrooms | 4 |
| Bathrooms | 4.00 |
| Full Baths | 3 |
| Half Baths | 1 |
| Total Square Footage | 4,800 |
| Living Square Footage | 2,999 |
| Square Footage | Tax Rolls |
| Acres | 0.49 |
| Year Built | 1988 |
| Type | Residential |
| Sub-Type | Single Family Detached |
| Restrictions | None |
| Style | Contemporary |
| Unit Floor | 0 |
| Status | New |
| HOPA | No Hopa |
| Membership Equity | No |
Community Information
| Address | 4599 Se Halston Court |
|---|---|
| Area | 6 - Stuart/Rocky Point |
| Subdivision | B L STEINBERG DEVELOPMENT |
| City | Stuart |
| County | Martin |
| State | FL |
| Zip Code | 34997 |
Amenities
| Amenities | None |
|---|---|
| Utilities | Public Sewer, Public Water |
| Parking | 2+ Spaces, Garage - Attached |
| # of Garages | 2 |
| View | Pool |
| Is Waterfront | No |
| Waterfront | None |
| Has Pool | Yes |
| Pool | Inground, Heated, Concrete |
| Pets Allowed | Yes |
| Subdivision Amenities | None |
| Security | None |
Interior
| Interior Features | Ctdrl/Vault Ceilings, Entry Lvl Lvng Area, Foyer, Fireplace(s) |
|---|---|
| Appliances | Auto Garage Open, Cooktop, Dishwasher, Disposal, Microwave, Refrigerator, Wall Oven, Water Heater - Elec |
| Heating | Central, Electric, Zoned |
| Cooling | Central, Electric, Zoned |
| Fireplace | Yes |
| # of Stories | 1 |
| Stories | 1.00 |
| Furnished | Unfurnished |
| Master Bedroom | Mstr Bdrm - Ground, Separate Shower |
Exterior
| Exterior Features | Auto Sprinkler, Covered Patio, Fence, Fruit Tree(s), Screened Patio |
|---|---|
| Lot Description | 1/4 to 1/2 Acre, Paved Road, Public Road, Corner Lot |
| Windows | Single Hung Metal |
| Roof | Comp Shingle |
| Construction | Frame, Frame/Stucco |
| Front Exposure | Southwest |
Additional Information
| Date Listed | October 22nd, 2025 |
|---|---|
| Days on Market | 6 |
| Zoning | res |
| Foreclosure | No |
| Short Sale | No |
| RE / Bank Owned | No |
| Parcel ID | 493841220000000504 |
Room Dimensions
| Master Bedroom | 20 x 18 |
|---|---|
| Bedroom 2 | 18 x 12 |
| Bedroom 3 | 16 x 11 |
| Bedroom 4 | 14 x 11 |
| Dining Room | 22 x 17 |
| Living Room | 24 x 18 |
| Kitchen | 22 x 20 |
| Patio | 30 x 27 |
Listing Details
| Office | RE/MAX Community |
|---|---|
| pat@stracuzzi.com |

