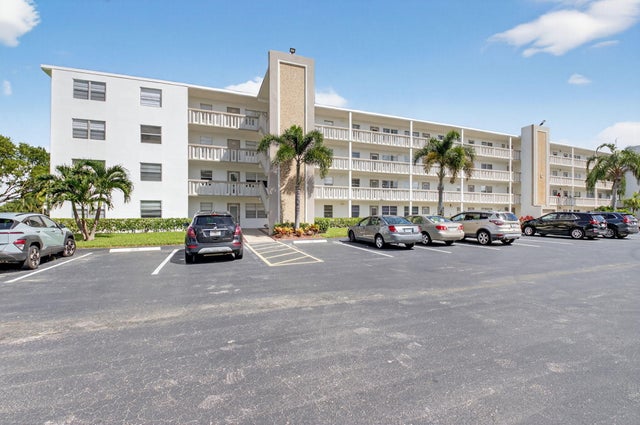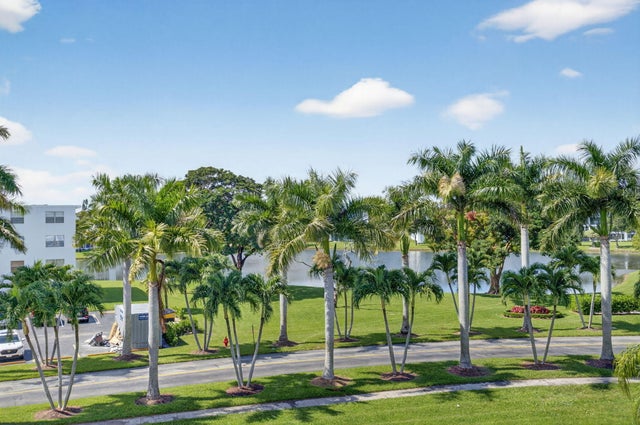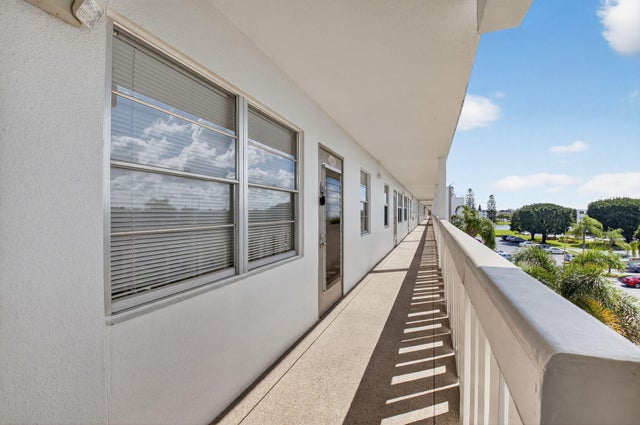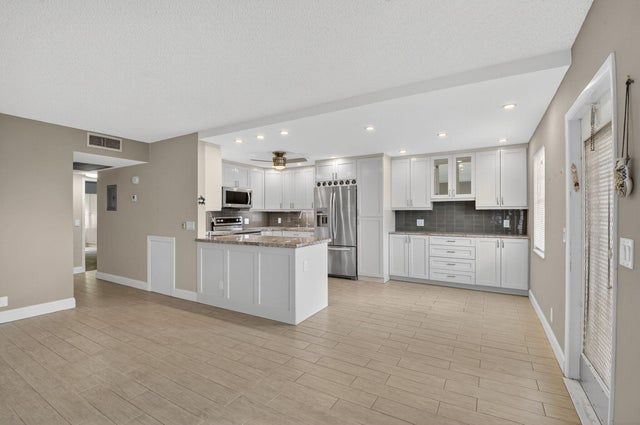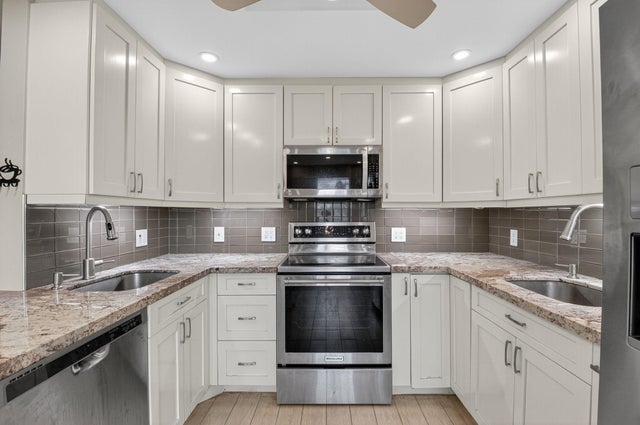About 4054 Rexford C
This top-floor, 2/2 condo in desirable Rexford offers quiet, updated living with no upstairs neighbors. Enjoy an open, modern kitchen featuring Quartz countertops and stainless steel appliances. The living area boasts stylish wood-look tile floors. The patio has been transformed into a bonus room with extra storage, thanks to sliding impact windows, providing a tranquil lake view. A newer AC and updated electric panel ensure peace of mind. Close to house of worship and clubhouse.Amenities include internet and WIFI, Century Village is like living in a resort, fitness center, live shows,movies,buses,classes,bingo,card rooms,trips,tennis,pickelball, close to shopping and restaurants,come see and then check out the clubhouse to see it for yourself.
Features of 4054 Rexford C
| MLS® # | RX-11134370 |
|---|---|
| USD | $195,000 |
| CAD | $273,419 |
| CNY | 元1,389,375 |
| EUR | €168,310 |
| GBP | £146,475 |
| RUB | ₽15,939,885 |
| HOA Fees | $599 |
| Bedrooms | 2 |
| Bathrooms | 2.00 |
| Full Baths | 2 |
| Total Square Footage | 1,024 |
| Living Square Footage | 916 |
| Square Footage | Floor Plan |
| Acres | 0.00 |
| Year Built | 1981 |
| Type | Residential |
| Sub-Type | Condo or Coop |
| Unit Floor | 4 |
| Status | New |
| HOPA | Yes-Verified |
| Membership Equity | No |
Community Information
| Address | 4054 Rexford C |
|---|---|
| Area | 4760 |
| Subdivision | Century Village |
| Development | Century Village |
| City | Boca Raton |
| County | Palm Beach |
| State | FL |
| Zip Code | 33434 |
Amenities
| Amenities | Billiards, Clubhouse, Common Laundry, Courtesy Bus, Elevator, Exercise Room, Library, Pool, Putting Green, Tennis, Trash Chute |
|---|---|
| Utilities | Cable |
| Parking | Assigned, Guest |
| View | Lake |
| Is Waterfront | Yes |
| Waterfront | Lake |
| Has Pool | No |
| Pets Allowed | No |
| Unit | Exterior Catwalk |
| Subdivision Amenities | Billiards, Clubhouse, Common Laundry, Courtesy Bus, Elevator, Exercise Room, Library, Pool, Putting Green, Community Tennis Courts, Trash Chute |
| Security | Gate - Manned |
Interior
| Interior Features | Stack Bedrooms, Walk-in Closet |
|---|---|
| Appliances | Dishwasher, Microwave, Range - Electric, Refrigerator |
| Heating | Central |
| Cooling | Central |
| Fireplace | No |
| # of Stories | 4 |
| Stories | 4.00 |
| Furnished | Unfurnished |
| Master Bedroom | Separate Shower |
Exterior
| Exterior Features | None |
|---|---|
| Construction | CBS |
| Front Exposure | West |
Additional Information
| Date Listed | October 22nd, 2025 |
|---|---|
| Zoning | AR |
| Foreclosure | No |
| Short Sale | No |
| RE / Bank Owned | No |
| HOA Fees | 598.84 |
| Parcel ID | 00424708170034054 |
Room Dimensions
| Master Bedroom | 11 x 14 |
|---|---|
| Bedroom 2 | 14 x 10 |
| Dining Room | 10 x 10 |
| Living Room | 14 x 18 |
| Kitchen | 9 x 8 |
Listing Details
| Office | Preferred Properties Int'l Rea |
|---|---|
| frank@preferredpropertiesint.com |

