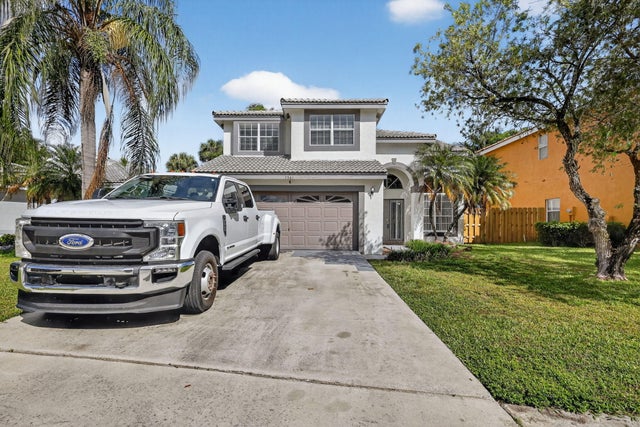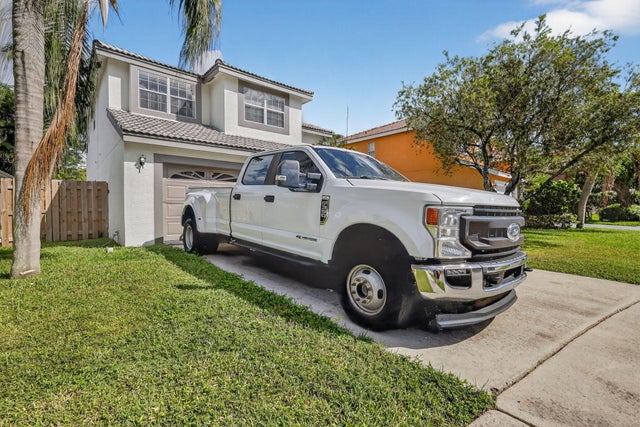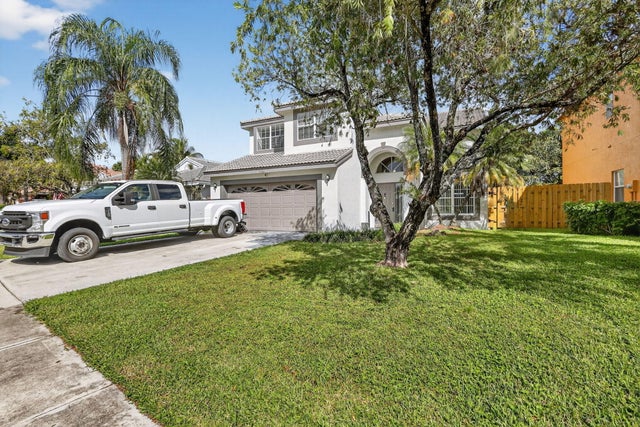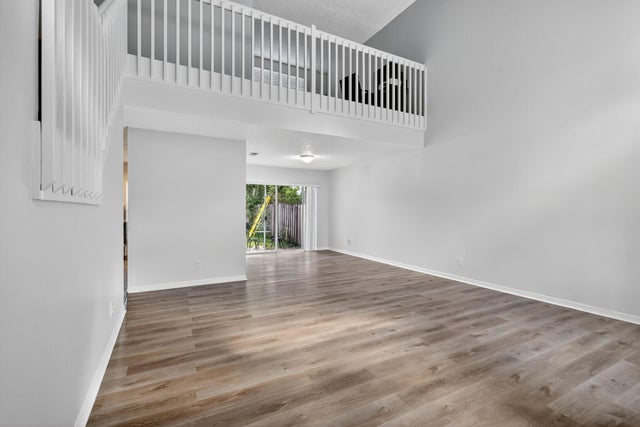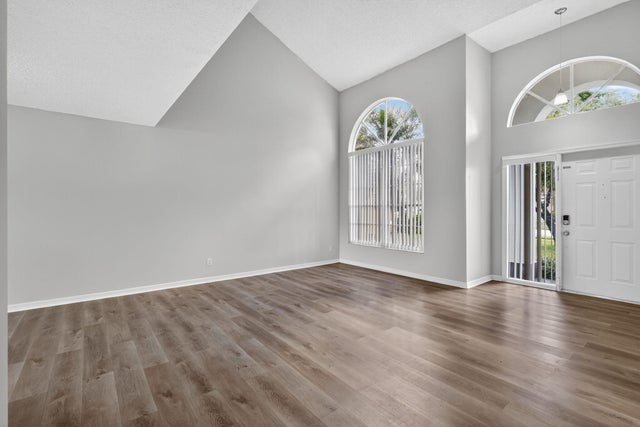About 7581 Bristol Bay Lane
WELCOME TO THIS BEAUTIFULLY MAINTAINED SINGLE-FAMILY HOME IN THE DESIRABLE LAKE CHARLESTON COMMUNITY! THIS WELL-LOCATED AND SPACIOUS HOME FEATURES 3 BEDROOMS, 2.5 BATHROOMS, A 2-CAR GARAGE, AND A DEN THAT CAN EASILY BE CONVERTED INTO A FOURTH BEDROOM. ENJOY LAMINATE FLOORING IN THE LIVING ROOM, HALLWAY, AND MASTER BEDROOM; TILE FLOORING IN THE KITCHEN; AND CARPETED STAIRS AND GUEST BEDROOMS FOR ADDED COMFORT. THE HOME HAS BEEN FRESHLY PAINTED INSIDE AND INCLUDES A NEW WASHER AND DRYER FOR YOUR CONVENIENCE. STEP OUTSIDE TO A FULLY FENCED BACKYARD, PERFECT FOR OUTDOOR GATHERINGS, FAMILY FUN, OR QUIET RELAXATION. LOCATED WITHIN AN A-RATED SCHOOL DISTRICT.THIS HOME OFFERS THE PERFECT COMBINATION OF COMFORT, STYLE, AND CONVENIENCE, IDEAL FOR FAMILIES SEEKING A GREAT COMMUNITY AND QUALITY LIVING
Features of 7581 Bristol Bay Lane
| MLS® # | RX-11134350 |
|---|---|
| USD | $580,000 |
| CAD | $812,261 |
| CNY | 元4,130,499 |
| EUR | €498,917 |
| GBP | £435,894 |
| RUB | ₽46,179,020 |
| HOA Fees | $162 |
| Bedrooms | 3 |
| Bathrooms | 3.00 |
| Full Baths | 2 |
| Half Baths | 1 |
| Total Square Footage | 2,865 |
| Living Square Footage | 2,132 |
| Square Footage | Tax Rolls |
| Acres | 0.15 |
| Year Built | 1995 |
| Type | Residential |
| Sub-Type | Single Family Detached |
| Restrictions | Buyer Approval, Lease OK w/Restrict, No Lease 1st Year, Tenant Approval |
| Unit Floor | 0 |
| Status | New |
| HOPA | No Hopa |
| Membership Equity | No |
Community Information
| Address | 7581 Bristol Bay Lane |
|---|---|
| Area | 4590 |
| Subdivision | LAKE CHARLESTON TR I 1 |
| City | Lake Worth |
| County | Palm Beach |
| State | FL |
| Zip Code | 33467 |
Amenities
| Amenities | Bike - Jog, Playground, Pool, Sidewalks |
|---|---|
| Utilities | 3-Phase Electric, Public Sewer, Public Water |
| Parking | 2+ Spaces, Driveway, Garage - Attached |
| # of Garages | 2 |
| View | Garden |
| Is Waterfront | No |
| Waterfront | None |
| Has Pool | No |
| Pets Allowed | Yes |
| Subdivision Amenities | Bike - Jog, Playground, Pool, Sidewalks |
Interior
| Interior Features | Ctdrl/Vault Ceilings, Foyer, Roman Tub, Volume Ceiling, Walk-in Closet |
|---|---|
| Appliances | Dishwasher, Microwave, Range - Electric, Refrigerator, Washer, Water Heater - Elec |
| Heating | Central, Electric |
| Cooling | Central, Electric |
| Fireplace | No |
| # of Stories | 2 |
| Stories | 2.00 |
| Furnished | Unfurnished |
| Master Bedroom | Dual Sinks, Mstr Bdrm - Upstairs, Separate Shower, Separate Tub |
Exterior
| Exterior Features | Auto Sprinkler, Fence, Open Patio |
|---|---|
| Lot Description | < 1/4 Acre |
| Roof | S-Tile |
| Construction | CBS |
| Front Exposure | South |
Additional Information
| Date Listed | October 22nd, 2025 |
|---|---|
| Days on Market | 3 |
| Zoning | RTS |
| Foreclosure | No |
| Short Sale | No |
| RE / Bank Owned | No |
| HOA Fees | 161.66 |
| Parcel ID | 00424509110000790 |
Room Dimensions
| Master Bedroom | 14 x 16 |
|---|---|
| Bedroom 2 | 12 x 13 |
| Bedroom 3 | 12 x 12 |
| Living Room | 15 x 114 |
| Kitchen | 10 x 11 |
Listing Details
| Office | Home Master Realty LLC |
|---|---|
| brice@homemasterrealty.com |

