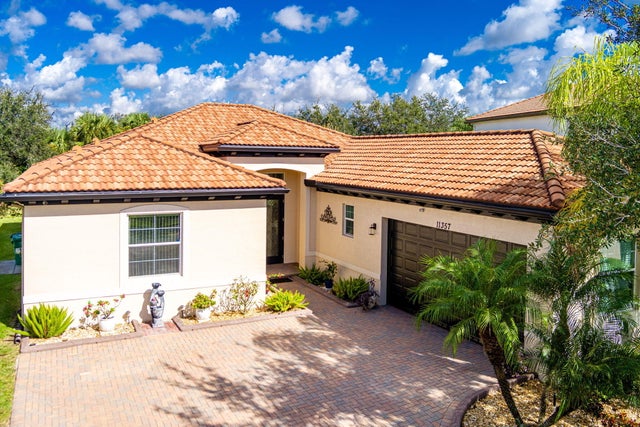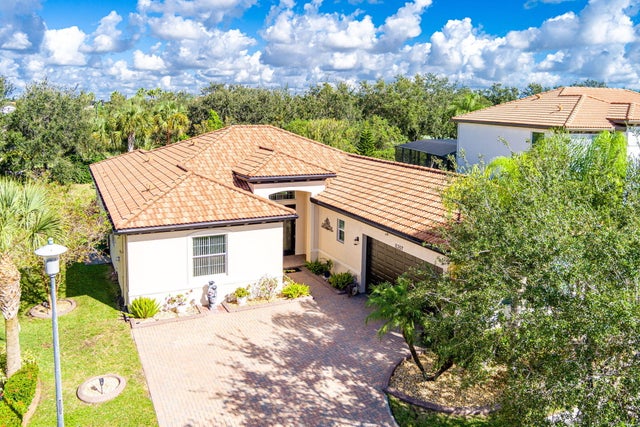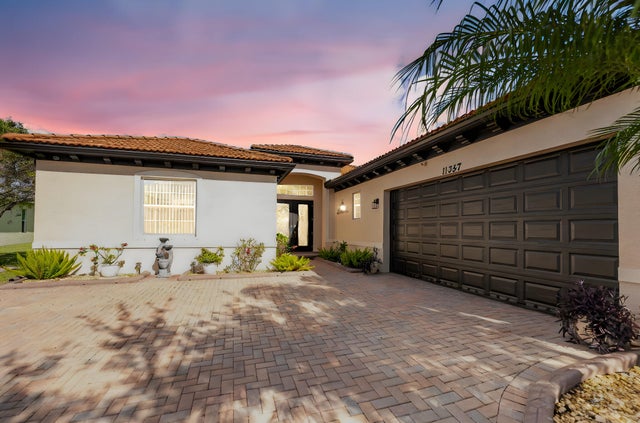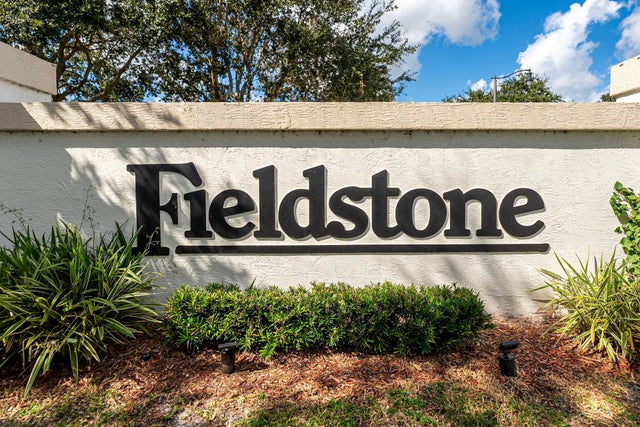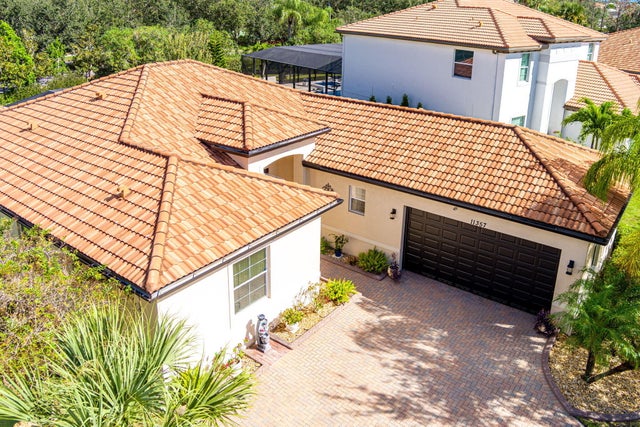About 11357 Sw Hillcrest Circle
Step into luxury living in this stunning 4BR/3BA home in the heart of Tradition! Built in 2014, this 2,386 sq ft residence showcases 42'' shaker cabinets, stainless steel appliances, and elegant tile and wood flooring throughout. The primary suite offers a spa-like retreat with an oversized shower and jetted soaking tub. Enjoy cozy nights by the built-in electric fireplace and premium sound from the built-in surround sound system. Entertain with ease in the enclosed lanai featuring a full outdoor kitchen, extended travertine patio, and fully turfed backyard. Recent upgrades include 2023 A/C, 2025 water heater, renovated guest bath, and 2025 Hurricane impact-rated (CAT 5) French doors. Move-in ready and designed for modern Florida living!
Features of 11357 Sw Hillcrest Circle
| MLS® # | RX-11134327 |
|---|---|
| USD | $470,000 |
| CAD | $658,555 |
| CNY | 元3,343,439 |
| EUR | €406,187 |
| GBP | £357,940 |
| RUB | ₽37,999,359 |
| HOA Fees | $401 |
| Bedrooms | 4 |
| Bathrooms | 3.00 |
| Full Baths | 3 |
| Total Square Footage | 3,055 |
| Living Square Footage | 2,386 |
| Square Footage | Tax Rolls |
| Acres | 0.00 |
| Year Built | 2014 |
| Type | Residential |
| Sub-Type | Single Family Detached |
| Restrictions | Lease OK w/Restrict |
| Style | Mediterranean, Traditional |
| Unit Floor | 0 |
| Status | New |
| HOPA | No Hopa |
| Membership Equity | No |
Community Information
| Address | 11357 Sw Hillcrest Circle |
|---|---|
| Area | 7800 |
| Subdivision | TownPark, TOWN PARK |
| City | Port Saint Lucie |
| County | St. Lucie |
| State | FL |
| Zip Code | 34987 |
Amenities
| Amenities | Basketball, Bike - Jog, Billiards, Clubhouse, Community Room, Exercise Room, Game Room, Manager on Site, Pool, Sidewalks, Street Lights, Tennis |
|---|---|
| Utilities | Public Sewer, Public Water |
| Parking | Garage - Attached |
| # of Garages | 2 |
| Is Waterfront | No |
| Waterfront | None |
| Has Pool | No |
| Pets Allowed | No |
| Subdivision Amenities | Basketball, Bike - Jog, Billiards, Clubhouse, Community Room, Exercise Room, Game Room, Manager on Site, Pool, Sidewalks, Street Lights, Community Tennis Courts |
| Security | Gate - Manned |
Interior
| Interior Features | Closet Cabinets, Entry Lvl Lvng Area, Cook Island, Split Bedroom |
|---|---|
| Appliances | Dishwasher, Dryer, Microwave, Range - Electric, Refrigerator, Washer, Water Heater - Elec |
| Heating | Central, Electric |
| Cooling | Central, Electric |
| Fireplace | No |
| # of Stories | 1 |
| Stories | 1.00 |
| Furnished | Unfurnished |
| Master Bedroom | Separate Shower, Whirlpool Spa |
Exterior
| Exterior Features | Built-in Grill, Covered Balcony, Screened Patio |
|---|---|
| Lot Description | < 1/4 Acre |
| Roof | Barrel |
| Construction | CBS |
| Front Exposure | South |
Additional Information
| Date Listed | October 22nd, 2025 |
|---|---|
| Days on Market | 9 |
| Zoning | RES |
| Foreclosure | No |
| Short Sale | No |
| RE / Bank Owned | No |
| HOA Fees | 400.89 |
| Parcel ID | 431650005870005 |
Room Dimensions
| Master Bedroom | 15 x 15 |
|---|---|
| Living Room | 16 x 18 |
| Kitchen | 14 x 15 |
Listing Details
| Office | RE/MAX Gold |
|---|---|
| richard.mckinney@remax.net |

