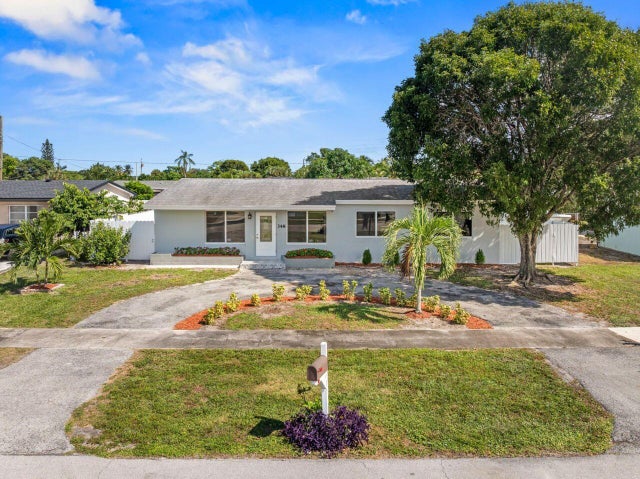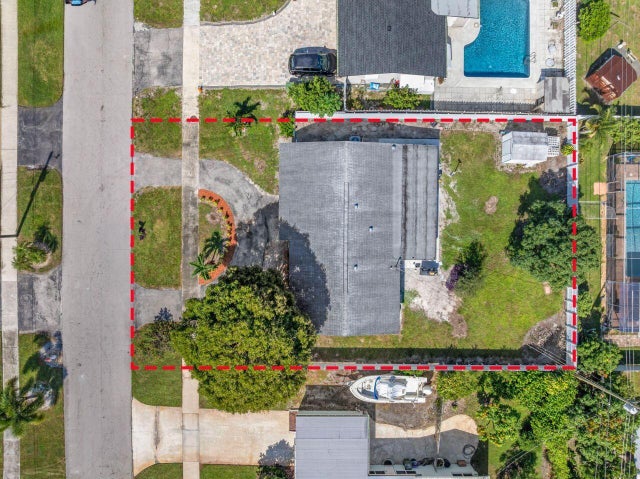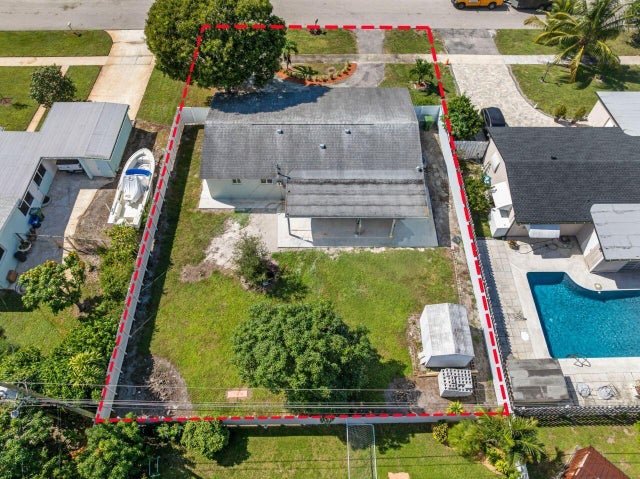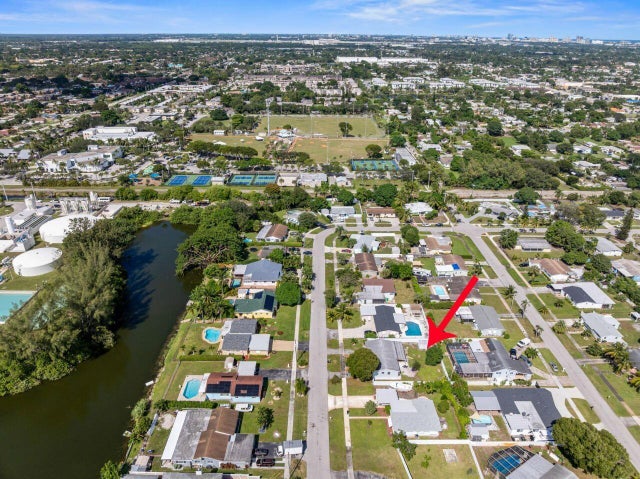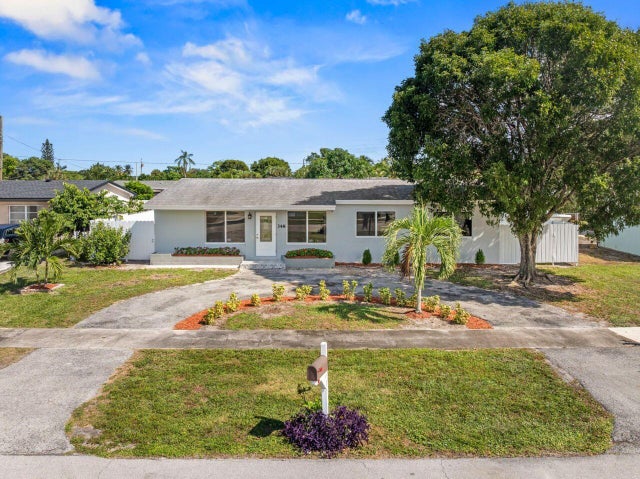About 348 Lanier Drive
Well maintained 3 bedroom, 2 bathroom single family residence located in the heart of Palm Springs, only minutes from I-95, airport, downtown, beaches, restaurants, and shopping centers. The house features a spacious semicircular driveway, lush landscape, tile floors throughout, fully fenced backyard, remodeled master bathroom, Family room, impact windows and doors, new kitchen, new washer and dryer and much more
Features of 348 Lanier Drive
| MLS® # | RX-11134320 |
|---|---|
| USD | $575,000 |
| CAD | $805,259 |
| CNY | 元4,094,891 |
| EUR | €495,391 |
| GBP | £429,377 |
| RUB | ₽45,780,925 |
| Bedrooms | 3 |
| Bathrooms | 2.00 |
| Full Baths | 2 |
| Total Square Footage | 1,748 |
| Living Square Footage | 1,428 |
| Square Footage | Appraisal |
| Acres | 0.00 |
| Year Built | 1958 |
| Type | Residential |
| Sub-Type | Single Family Detached |
| Restrictions | Buyer Approval |
| Unit Floor | 0 |
| Status | New |
| HOPA | No Hopa |
| Membership Equity | No |
Community Information
| Address | 348 Lanier Drive |
|---|---|
| Area | 5490 |
| Subdivision | PALM SPRINGS VILLAGE PL 1 IN PB 25 PGS 46 & 47 |
| City | Palm Springs |
| County | Palm Beach |
| State | FL |
| Zip Code | 33461 |
Amenities
| Amenities | None |
|---|---|
| Utilities | None |
| Is Waterfront | No |
| Waterfront | None |
| Has Pool | No |
| Pets Allowed | Yes |
| Subdivision Amenities | None |
Interior
| Interior Features | Split Bedroom |
|---|---|
| Appliances | Microwave, Range - Electric, Refrigerator |
| Heating | Central |
| Cooling | Central |
| Fireplace | No |
| # of Stories | 1 |
| Stories | 1.00 |
| Furnished | Unfurnished |
| Master Bedroom | None |
Exterior
| Construction | Block, Concrete |
|---|---|
| Front Exposure | West |
Additional Information
| Date Listed | October 22nd, 2025 |
|---|---|
| Days on Market | 3 |
| Zoning | RS--RESIDENTIAL |
| Foreclosure | No |
| Short Sale | No |
| RE / Bank Owned | No |
| Parcel ID | 70434418060920010 |
Room Dimensions
| Master Bedroom | 18 x 11 |
|---|---|
| Living Room | 16 x 10 |
| Kitchen | 9 x 7 |
Listing Details
| Office | Partnership Realty Inc. |
|---|---|
| alvarezbroker@gmail.com |

