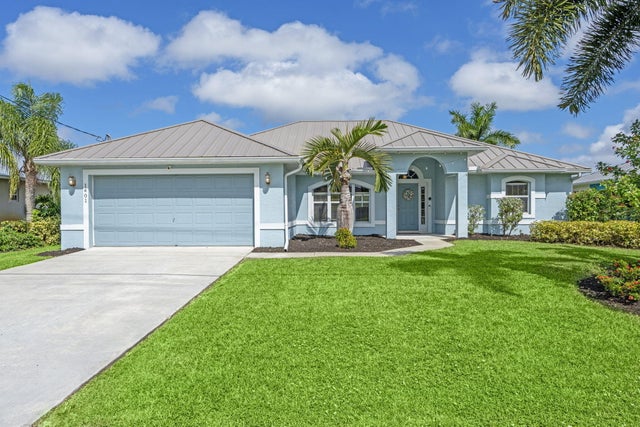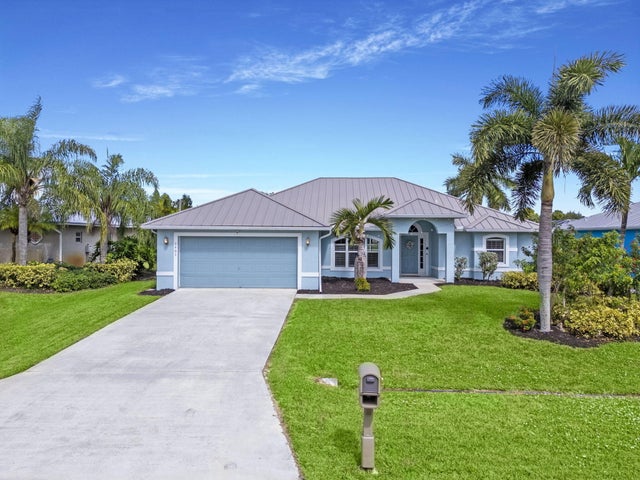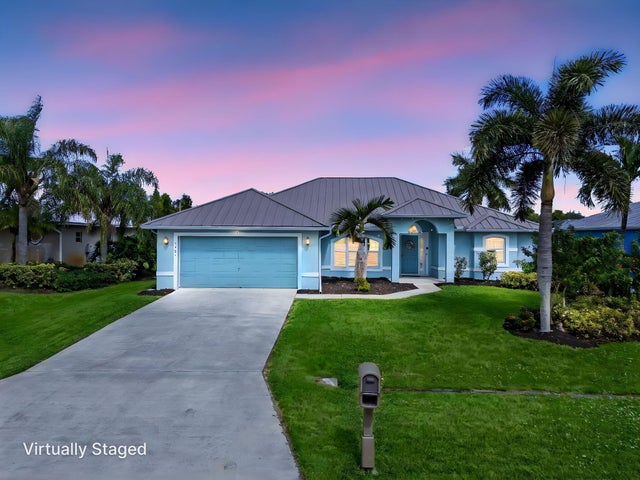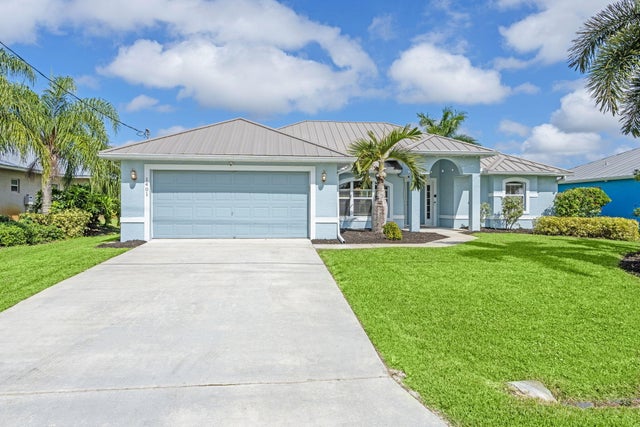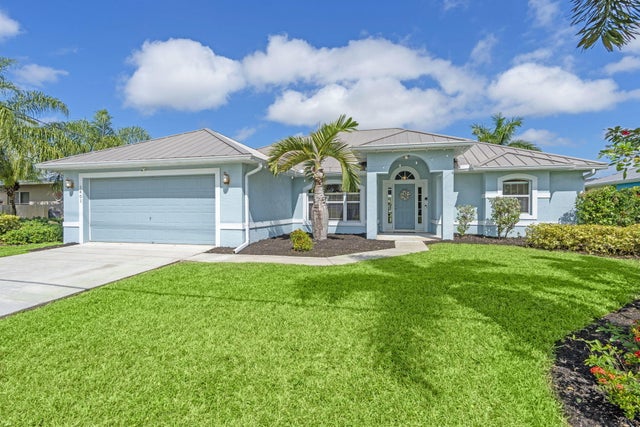About 1401 Sw Abingdon Avenue
Welcome to your dream waterfront home! This beautiful 3-bedroom, 2-bath residence blends comfort, style, and true Florida living. Enjoy peace of mind with a metal roof, new AC, new water heater, and updated shut-off valves. Inside, the open floor plan, plantation shutters, and freshly painted cabinets and vanities create a bright, modern feel. Step outside to your screened-in heated pool and spacious patio with Pocket Sliding glass doors perfect for relaxing or entertaining. The private 12'x24' dock With 12' Walkway on the C-24 canal for boating enthusiasts. 10 Minutes away from C-24 Canal Park, which offers river and ocean access. With no HOA, a generator power inlet, and a newer washer and dryer, this home has everything you need for easy, worry-free living.
Open Houses
| Sun, Nov 2nd | 12:00pm - 2:00pm |
|---|
Features of 1401 Sw Abingdon Avenue
| MLS® # | RX-11134317 |
|---|---|
| USD | $485,000 |
| CAD | $679,572 |
| CNY | 元3,450,145 |
| EUR | €419,150 |
| GBP | £369,363 |
| RUB | ₽39,212,105 |
| Bedrooms | 3 |
| Bathrooms | 2.00 |
| Full Baths | 2 |
| Total Square Footage | 2,656 |
| Living Square Footage | 1,846 |
| Square Footage | Tax Rolls |
| Acres | 0.23 |
| Year Built | 2004 |
| Type | Residential |
| Sub-Type | Single Family Detached |
| Restrictions | None |
| Unit Floor | 0 |
| Status | New |
| HOPA | No Hopa |
| Membership Equity | No |
Community Information
| Address | 1401 Sw Abingdon Avenue |
|---|---|
| Area | 7720 |
| Subdivision | PORT ST LUCIE SECTION 23 |
| City | Port Saint Lucie |
| County | St. Lucie |
| State | FL |
| Zip Code | 34953 |
Amenities
| Amenities | None |
|---|---|
| Utilities | Cable, Public Sewer, Public Water |
| Parking | 2+ Spaces, Driveway, Garage - Attached |
| # of Garages | 2 |
| View | Canal |
| Is Waterfront | Yes |
| Waterfront | Canal Width 81 - 120 |
| Has Pool | Yes |
| Pool | Heated, Screened, Child Gate |
| Boat Services | Private Dock |
| Pets Allowed | Yes |
| Subdivision Amenities | None |
Interior
| Interior Features | Walk-in Closet |
|---|---|
| Appliances | Auto Garage Open, Dishwasher, Disposal, Dryer, Generator Hookup, Microwave, Refrigerator, Smoke Detector, Storm Shutters, Washer |
| Heating | Central |
| Cooling | Central |
| Fireplace | No |
| # of Stories | 1 |
| Stories | 1.00 |
| Furnished | Furniture Negotiable |
| Master Bedroom | Separate Shower, Separate Tub |
Exterior
| Exterior Features | Auto Sprinkler, Screened Patio, Shutters |
|---|---|
| Lot Description | < 1/4 Acre |
| Windows | Plantation Shutters |
| Roof | Metal |
| Construction | CBS |
| Front Exposure | South |
Additional Information
| Date Listed | October 22nd, 2025 |
|---|---|
| Days on Market | 9 |
| Zoning | RS-2PS |
| Foreclosure | No |
| Short Sale | No |
| RE / Bank Owned | No |
| Parcel ID | 342061008500005 |
Room Dimensions
| Master Bedroom | 16 x 13 |
|---|---|
| Bedroom 2 | 12 x 12 |
| Bedroom 3 | 12 x 11 |
| Dining Room | 12 x 11, 11 x 10 |
| Living Room | 22 x 15 |
| Kitchen | 13 x 10 |
Listing Details
| Office | Realty ONE Group Innovation |
|---|---|
| rebrokernydia@gmail.com |

