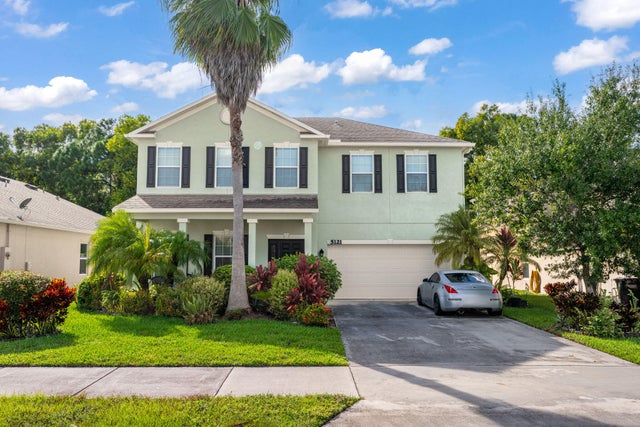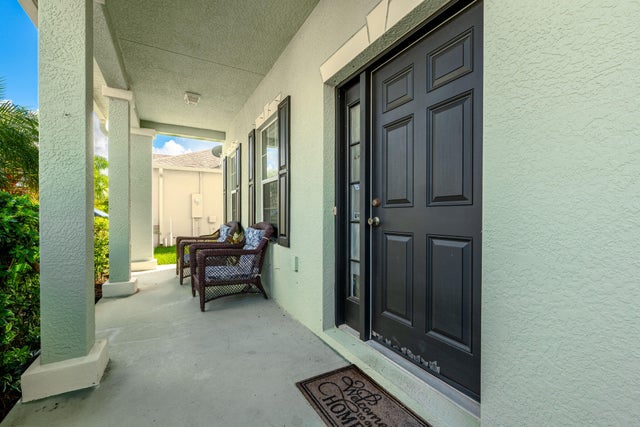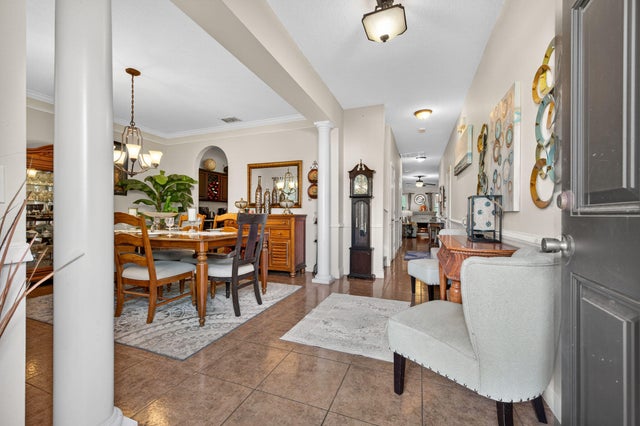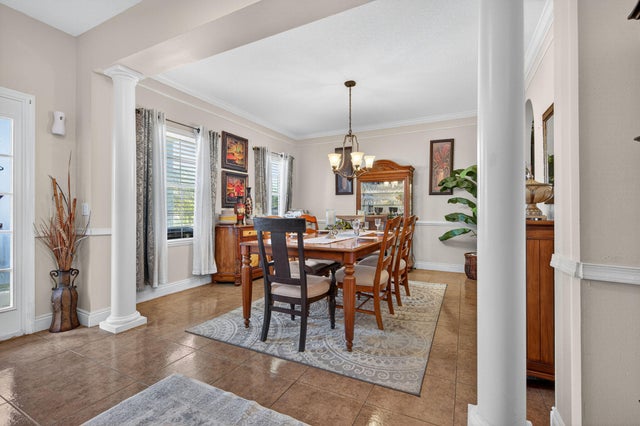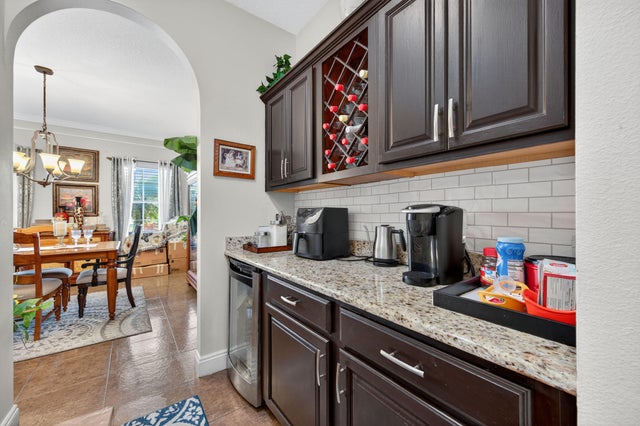About 5121 Nw Wisk Fern Circle
Make your appointment to see this beautifully maintained four bedroom, three bath, with half bath, private swimming pool and heated spa two story gem today! This home offers a formal dining room, large kitchen with breakfast bar, butler station with a built-in wine rack and wine fridge, in home washer and dryer, front porch, fully screened pool patio, upstairs loft large enough for a full sectional sofa, downstairs primary suite, private backyard with a wooded view, and the perfect location near amenities and I-95! Winterlakes is a highly desirable community, come and see for yourself this large, elegant, home!
Features of 5121 Nw Wisk Fern Circle
| MLS® # | RX-11134265 |
|---|---|
| USD | $465,000 |
| CAD | $653,488 |
| CNY | 元3,309,591 |
| EUR | €401,087 |
| GBP | £353,478 |
| RUB | ₽37,382,001 |
| HOA Fees | $95 |
| Bedrooms | 4 |
| Bathrooms | 4.00 |
| Full Baths | 3 |
| Half Baths | 1 |
| Total Square Footage | 4,152 |
| Living Square Footage | 2,927 |
| Square Footage | Tax Rolls |
| Acres | 0.00 |
| Year Built | 2010 |
| Type | Residential |
| Sub-Type | Single Family Detached |
| Restrictions | Tenant Approval |
| Style | Traditional |
| Unit Floor | 0 |
| Status | New |
| HOPA | No Hopa |
| Membership Equity | No |
Community Information
| Address | 5121 Nw Wisk Fern Circle |
|---|---|
| Area | 7370 |
| Subdivision | Winterlakes |
| Development | Winterlakes |
| City | Port Saint Lucie |
| County | St. Lucie |
| State | FL |
| Zip Code | 34986 |
Amenities
| Amenities | None |
|---|---|
| Utilities | Cable, 3-Phase Electric, Public Sewer, Public Water |
| Parking | 2+ Spaces, Driveway, Garage - Attached |
| # of Garages | 2 |
| View | Garden, Pool |
| Is Waterfront | No |
| Waterfront | None |
| Has Pool | Yes |
| Pool | Concrete, Inground, Spa |
| Pets Allowed | Yes |
| Subdivision Amenities | None |
| Security | None |
Interior
| Interior Features | Entry Lvl Lvng Area, Foyer, Cook Island, Pantry, Roman Tub, Split Bedroom, Upstairs Living Area, Walk-in Closet |
|---|---|
| Appliances | Auto Garage Open, Dishwasher, Dryer, Range - Electric, Refrigerator, Washer, Water Heater - Elec |
| Heating | Central, Electric |
| Cooling | Ceiling Fan, Central, Electric |
| Fireplace | No |
| # of Stories | 2 |
| Stories | 2.00 |
| Furnished | Unfurnished |
| Master Bedroom | Dual Sinks, Mstr Bdrm - Ground, Separate Shower, Separate Tub |
Exterior
| Exterior Features | Screen Porch |
|---|---|
| Lot Description | Paved Road, Sidewalks, West of US-1 |
| Roof | Comp Shingle |
| Construction | Concrete, Frame, Frame/Stucco |
| Front Exposure | Northwest |
Additional Information
| Date Listed | October 21st, 2025 |
|---|---|
| Days on Market | 11 |
| Zoning | St Lucie County |
| Foreclosure | No |
| Short Sale | No |
| RE / Bank Owned | No |
| HOA Fees | 95 |
| Parcel ID | 331250001070002 |
Room Dimensions
| Master Bedroom | 13 x 17 |
|---|---|
| Living Room | 17 x 16 |
| Kitchen | 11 x 10 |
Listing Details
| Office | Royal Real Estate International Inc. |
|---|---|
| sunnysandytuff@gmail.com |

