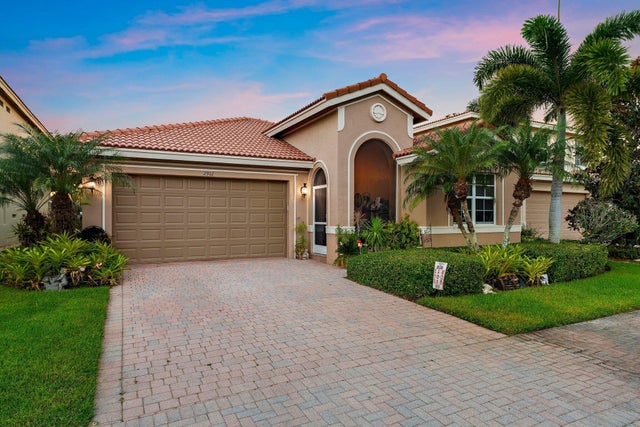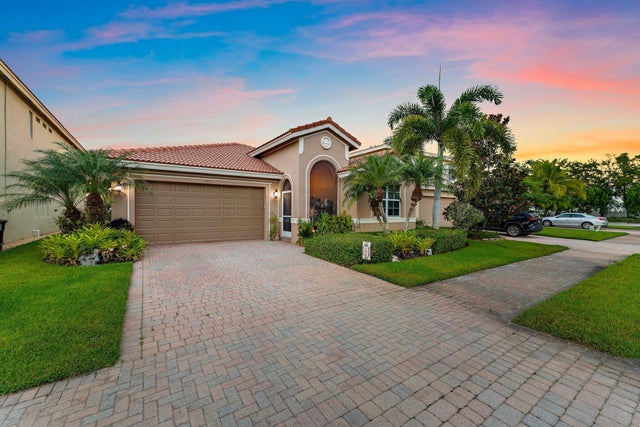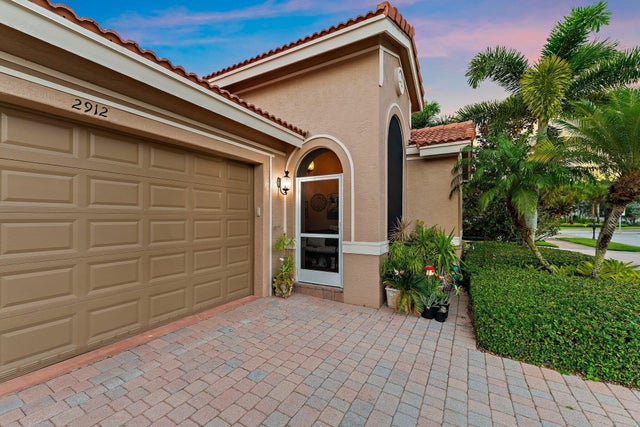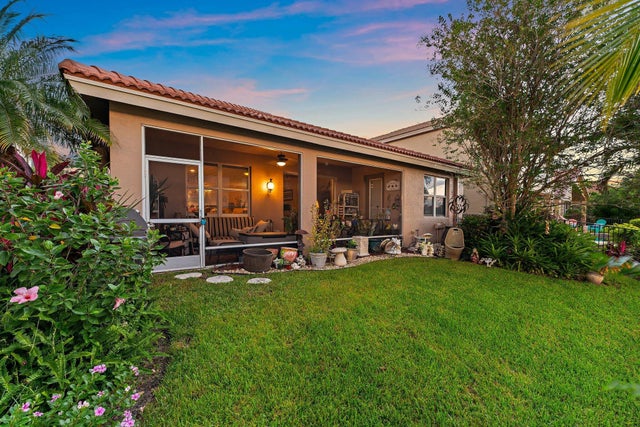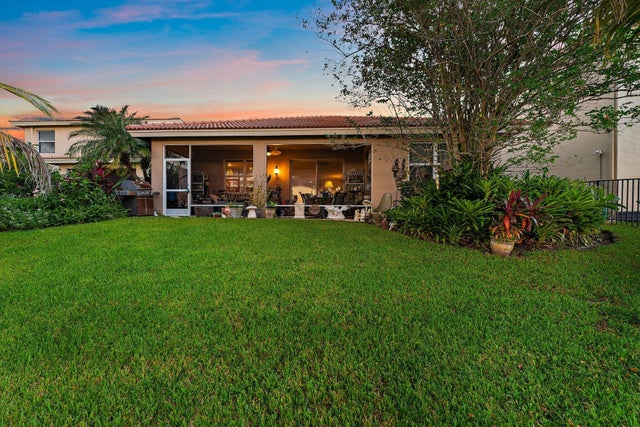About 2912 Sw Porpoise Circle
INTERIOR PICS COMING SOON!Imagine a tropical waterfront oasis in Stuart, Florida. River Marina is located off the St. Lucie River with a boat ramp and ocean access. This former model home sits on the lake, offering serene water views from nearly every angle of the backyard. The home features three bedrooms, two bathrooms, and a 2-car garage, with separate living, dining, and family room spaces for comfortable everyday living and effortless entertaining. From the moment you enter, your eyes are drawn to the serene lake views that create a peaceful backdrop for the entire home. Interior finishes include tile laid on the diagonal, granite countertops, and 42'' cabinetry. Additional features include impact glass throughout, along with a paver patio and driveway.The low HOA includes a gated entrance and amenities such as a clubhouse, gym, pool, playground, basketball court, and a day dock with boat ramp access to the Saint Lucie River. Perfect for those who enjoy boating, fishing, and the Florida lifestyle.
Features of 2912 Sw Porpoise Circle
| MLS® # | RX-11134259 |
|---|---|
| USD | $565,000 |
| CAD | $791,254 |
| CNY | 元4,023,676 |
| EUR | €486,014 |
| GBP | £424,621 |
| RUB | ₽44,984,735 |
| HOA Fees | $143 |
| Bedrooms | 3 |
| Bathrooms | 2.00 |
| Full Baths | 2 |
| Total Square Footage | 2,646 |
| Living Square Footage | 2,184 |
| Square Footage | Tax Rolls |
| Acres | 0.00 |
| Year Built | 2007 |
| Type | Residential |
| Sub-Type | Single Family Detached |
| Restrictions | Buyer Approval, Lease OK w/Restrict |
| Style | Mediterranean |
| Unit Floor | 0 |
| Status | New |
| HOPA | No Hopa |
| Membership Equity | No |
Community Information
| Address | 2912 Sw Porpoise Circle |
|---|---|
| Area | 12 - Stuart - Southwest |
| Subdivision | RIVER MARINA |
| Development | RIVER MARINA |
| City | Stuart |
| County | Martin |
| State | FL |
| Zip Code | 34997 |
Amenities
| Amenities | Boating, Clubhouse, Extra Storage, Exercise Room, Playground, Pool, Sidewalks, Street Lights |
|---|---|
| Utilities | Cable, Public Sewer, Public Water |
| Parking | 2+ Spaces, Driveway, Garage - Attached |
| # of Garages | 2 |
| View | Lake |
| Is Waterfront | Yes |
| Waterfront | Lake |
| Has Pool | No |
| Boat Services | Common Dock, Ramp |
| Pets Allowed | Yes |
| Subdivision Amenities | Boating, Clubhouse, Extra Storage, Exercise Room, Playground, Pool, Sidewalks, Street Lights |
Interior
| Interior Features | Foyer, Pantry, Walk-in Closet |
|---|---|
| Appliances | Auto Garage Open, Dishwasher, Dryer, Microwave, Range - Electric, Refrigerator, Washer, Water Heater - Elec |
| Heating | Central, Electric |
| Cooling | Central, Electric |
| Fireplace | No |
| # of Stories | 1 |
| Stories | 1.00 |
| Furnished | Unfurnished |
| Master Bedroom | Mstr Bdrm - Ground, Separate Shower, Separate Tub |
Exterior
| Exterior Features | Room for Pool, Screen Porch, Zoned Sprinkler |
|---|---|
| Lot Description | < 1/4 Acre, Sidewalks |
| Windows | Impact Glass |
| Roof | Barrel |
| Construction | CBS, Concrete |
| Front Exposure | South |
School Information
| Elementary | Crystal Lake Elementary School |
|---|---|
| Middle | Dr. David L. Anderson Middle School |
| High | South Fork High School |
Additional Information
| Date Listed | October 21st, 2025 |
|---|---|
| Days on Market | 4 |
| Zoning | RES |
| Foreclosure | No |
| Short Sale | No |
| RE / Bank Owned | No |
| HOA Fees | 143 |
| Parcel ID | 063941010000005900 |
Room Dimensions
| Master Bedroom | 18 x 12 |
|---|---|
| Bedroom 2 | 12 x 11 |
| Bedroom 3 | 12 x 11 |
| Dining Room | 12 x 11 |
| Family Room | 15 x 12 |
| Living Room | 12 x 11 |
| Kitchen | 16 x 10 |
| Patio | 26 x 8 |
Listing Details
| Office | William Raveis Florida, LLC |
|---|---|
| todd.richards@raveis.com |

