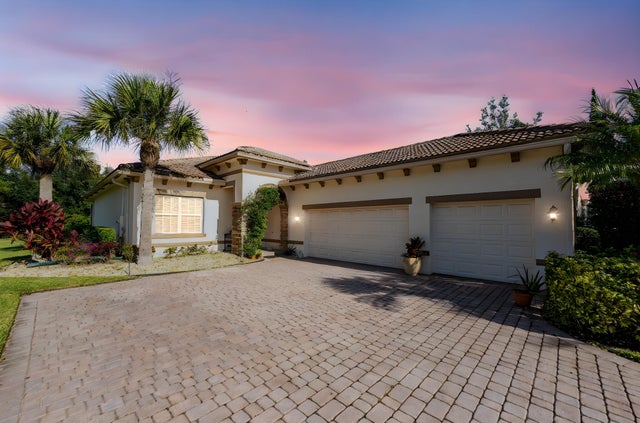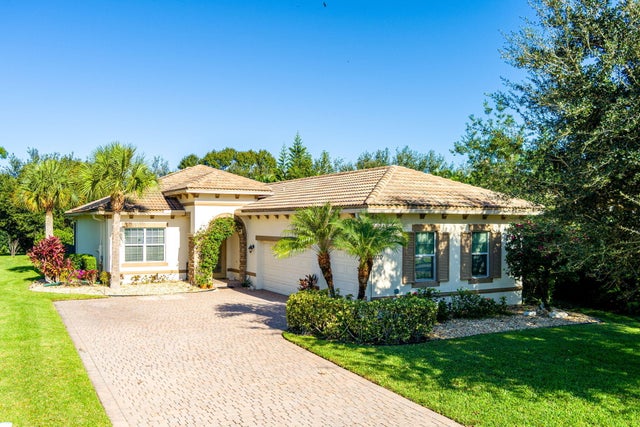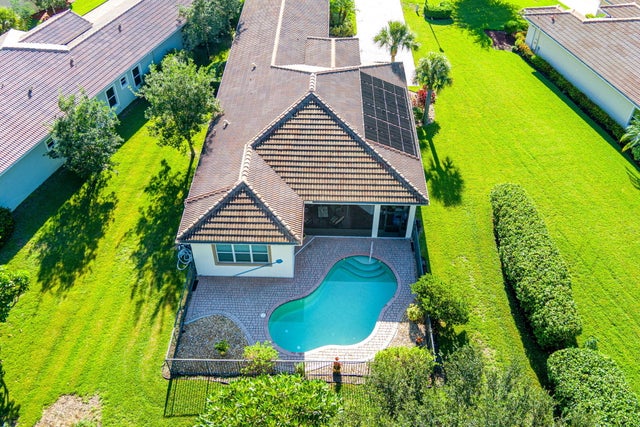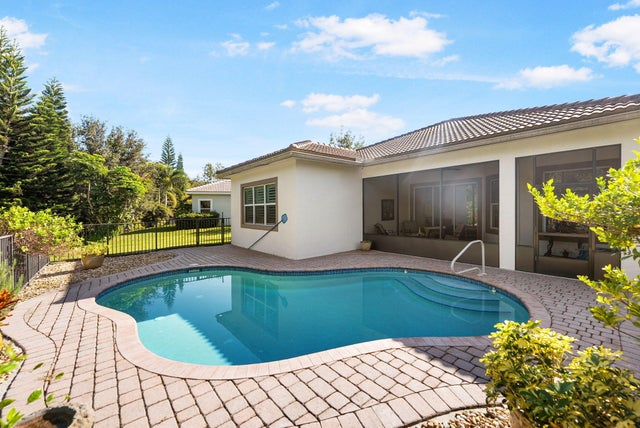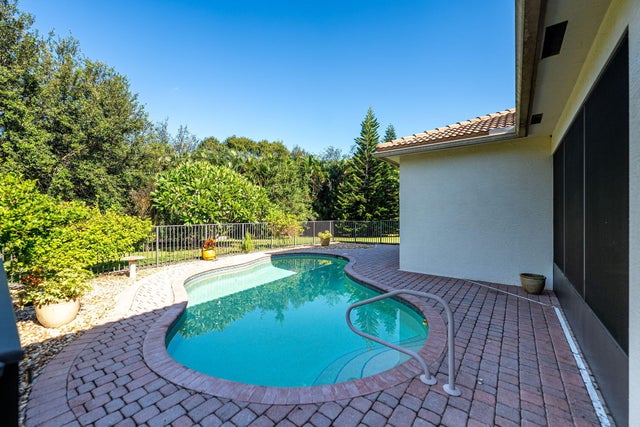About 8120 Sw Marin Drive
Discover this meticulously maintained 3-bedroom, 2.5-bath CBS home that includes a 3-car garage, living room, and formal dining. You will love the open-concept with volume ceilings and a layout that seamlessly connects the living, and kitchen areas. The modern island kitchen features large-tile floors, granite countertops, wood cabinets, a breakfast nook, coffee bar and stainless steel appliances, perfect for everyday use and hosting guests. Large master suite, walk-closets, dbl vanity and garden tub! Crown molding, tray ceilings and designer fixtures add an elegant touch! Relax in the spacious living room that opens up to a screened porch, sparkling POOL, and nearly half-acre private yard. The pool and patio are perfect for entertaining and summer fun!This beautiful home is conveniently located near I95 for ease of travel! Savannah Lakes is a gated community with a low HOA of only $150 per month.
Features of 8120 Sw Marin Drive
| MLS® # | RX-11134220 |
|---|---|
| USD | $679,900 |
| CAD | $951,500 |
| CNY | 元4,827,086 |
| EUR | €582,893 |
| GBP | £510,230 |
| RUB | ₽54,391,524 |
| HOA Fees | $150 |
| Bedrooms | 3 |
| Bathrooms | 3.00 |
| Full Baths | 2 |
| Half Baths | 1 |
| Total Square Footage | 2,918 |
| Living Square Footage | 2,039 |
| Square Footage | Tax Rolls |
| Acres | 0.44 |
| Year Built | 2014 |
| Type | Residential |
| Sub-Type | Single Family Detached |
| Restrictions | Comercial Vehicles Prohibited, Lease OK |
| Style | Contemporary |
| Unit Floor | 0 |
| Status | New |
| HOPA | No Hopa |
| Membership Equity | No |
Community Information
| Address | 8120 Sw Marin Drive |
|---|---|
| Area | 7 - Stuart - South of Indian St |
| Subdivision | Savannah Estates (VENETIAN VILLAGE) |
| City | Stuart |
| County | Martin |
| State | FL |
| Zip Code | 34997 |
Amenities
| Amenities | Sidewalks |
|---|---|
| Utilities | 3-Phase Electric, Public Sewer, Public Water |
| Parking | Driveway, Garage - Attached |
| # of Garages | 3 |
| Is Waterfront | No |
| Waterfront | None |
| Has Pool | Yes |
| Pool | Concrete, Inground, Screened, Gunite |
| Pets Allowed | Yes |
| Subdivision Amenities | Sidewalks |
| Security | Gate - Unmanned |
Interior
| Interior Features | Foyer, Cook Island, Pantry, Split Bedroom, Volume Ceiling, Walk-in Closet |
|---|---|
| Appliances | Auto Garage Open, Dishwasher, Disposal, Dryer, Microwave, Range - Electric, Refrigerator, Storm Shutters, Washer, Water Heater - Elec |
| Heating | Central |
| Cooling | Ceiling Fan, Central |
| Fireplace | No |
| # of Stories | 1 |
| Stories | 1.00 |
| Furnished | Unfurnished |
| Master Bedroom | Dual Sinks, Separate Shower, Separate Tub |
Exterior
| Exterior Features | Auto Sprinkler, Open Patio, Screen Porch |
|---|---|
| Lot Description | 1/4 to 1/2 Acre, Public Road |
| Roof | Barrel |
| Construction | CBS |
| Front Exposure | South |
Additional Information
| Date Listed | October 21st, 2025 |
|---|---|
| Days on Market | 6 |
| Zoning | RES |
| Foreclosure | No |
| Short Sale | No |
| RE / Bank Owned | No |
| HOA Fees | 150 |
| Parcel ID | 053941009000000900 |
Room Dimensions
| Master Bedroom | 16 x 14 |
|---|---|
| Bedroom 2 | 12 x 11 |
| Bedroom 3 | 11 x 11 |
| Dining Room | 11 x 10 |
| Living Room | 15 x 14 |
| Kitchen | 10 x 9 |
Listing Details
| Office | RE/MAX Gold |
|---|---|
| richard.mckinney@remax.net |

