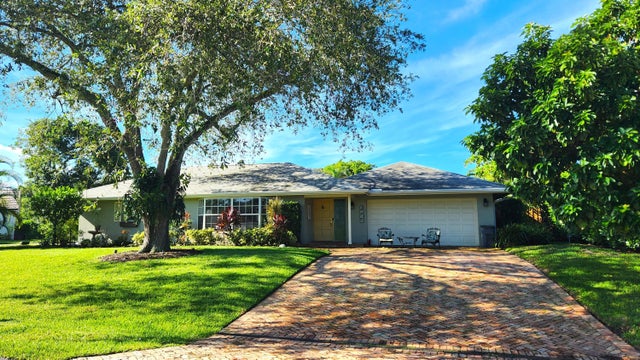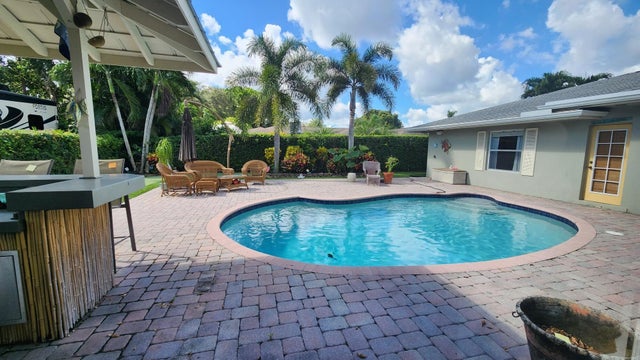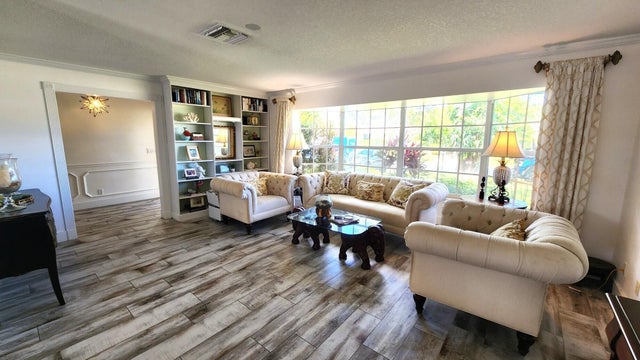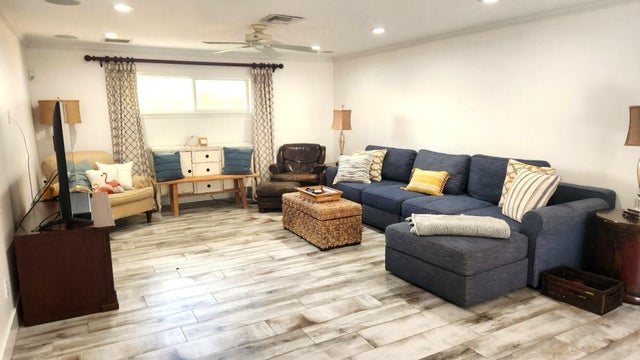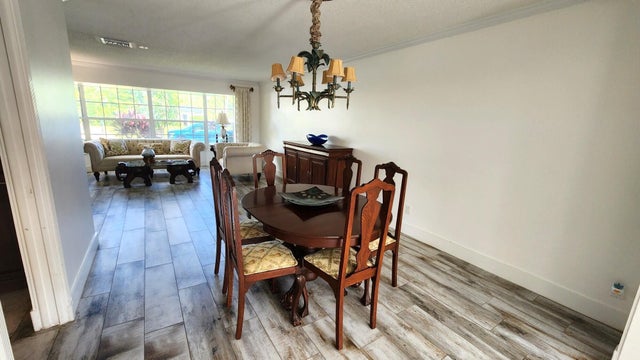About 4298 Magnolia Street
PGA National Estates - NO HOA - a hidden gem close to tons of restaurants & shopping! Expansive single level 4BR/4BA pool home, split floor plan, newer A/C & pool pump. Tile floors, multiple living areas, bay window, crown mldg, large room sizes. The chef's kitchen offers granite counter, stainless steel appliances, & large breakfast bar. Light & bright w/ 2 triple 8' sliders, CBS. Primary suite & 2 guest BR w/ensuite baths, plus 4th bedroom/den. Primary bath has double vanity, soaking tub, & dual shower heads. Chicago brick herringbone driveway. Outdoor oasis w/ pool, brick paver deck, putting green, & outdoor shower surrounded by lush privacy hedge, new fence w gate. Corian tiki hut w/ grill, fridge. Close to beaches, boating, shopping, dining, and Palm Beach International Airport
Open Houses
| Sat, Oct 25th | 11:00am - 2:00pm |
|---|
Features of 4298 Magnolia Street
| MLS® # | RX-11134203 |
|---|---|
| USD | $935,000 |
| CAD | $1,311,010 |
| CNY | 元6,661,875 |
| EUR | €807,026 |
| GBP | £702,329 |
| RUB | ₽76,429,705 |
| Bedrooms | 4 |
| Bathrooms | 4.00 |
| Full Baths | 4 |
| Total Square Footage | 3,606 |
| Living Square Footage | 3,151 |
| Square Footage | Tax Rolls |
| Acres | 0.26 |
| Year Built | 1966 |
| Type | Residential |
| Sub-Type | Single Family Detached |
| Restrictions | None |
| Style | Traditional |
| Unit Floor | 0 |
| Status | Coming Soon |
| HOPA | No Hopa |
| Membership Equity | No |
Community Information
| Address | 4298 Magnolia Street |
|---|---|
| Area | 5300 |
| Subdivision | PGA NATIONAL GOLF CLUB ESTATES 1 |
| City | Palm Beach Gardens |
| County | Palm Beach |
| State | FL |
| Zip Code | 33418 |
Amenities
| Amenities | None |
|---|---|
| Utilities | Cable, 3-Phase Electric, Public Sewer, Public Water |
| Parking | 2+ Spaces, Driveway, Garage - Attached |
| # of Garages | 2 |
| View | Other, Pool |
| Is Waterfront | No |
| Waterfront | None |
| Has Pool | Yes |
| Pool | Inground |
| Pets Allowed | Yes |
| Subdivision Amenities | None |
Interior
| Interior Features | Built-in Shelves, Pantry, Roman Tub, Split Bedroom, Walk-in Closet |
|---|---|
| Appliances | Cooktop, Dishwasher, Dryer, Microwave, Range - Electric, Refrigerator, Wall Oven, Washer, Water Heater - Elec |
| Heating | Central, Electric |
| Cooling | Central, Electric |
| Fireplace | No |
| # of Stories | 1 |
| Stories | 1.00 |
| Furnished | Unfurnished |
| Master Bedroom | Dual Sinks, Mstr Bdrm - Ground, Mstr Bdrm - Sitting, Separate Shower, Separate Tub |
Exterior
| Exterior Features | Fence, Outdoor Shower |
|---|---|
| Lot Description | < 1/4 Acre, 1/4 to 1/2 Acre, Paved Road, Public Road, West of US-1, Freeway Access |
| Roof | Comp Shingle |
| Construction | CBS |
| Front Exposure | Northeast |
Additional Information
| Date Listed | October 21st, 2025 |
|---|---|
| Days on Market | 1 |
| Zoning | RL2(ci |
| Foreclosure | No |
| Short Sale | No |
| RE / Bank Owned | No |
| Parcel ID | 52424212020080100 |
| Contact Info | 561 427 3728 |
Room Dimensions
| Master Bedroom | 16 x 15 |
|---|---|
| Bedroom 2 | 14 x 11 |
| Bedroom 3 | 18 x 13 |
| Bedroom 4 | 15 x 14 |
| Dining Room | 11 x 12, 15 x 9 |
| Family Room | 15.5 x 18 |
| Living Room | 19 x 15 |
| Kitchen | 17 x 10 |
Listing Details
| Office | Illustrated Properties |
|---|---|
| mikepappas@keyes.com |

