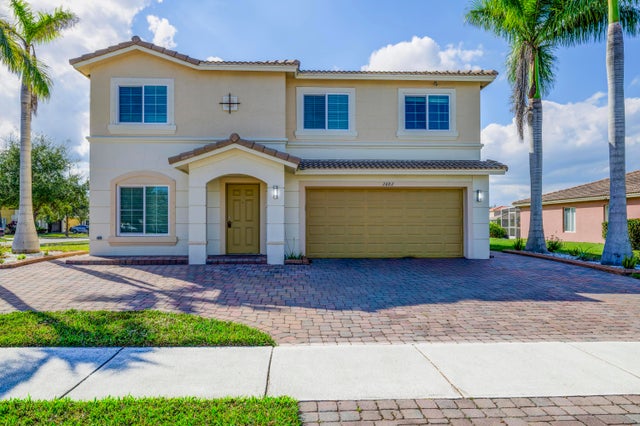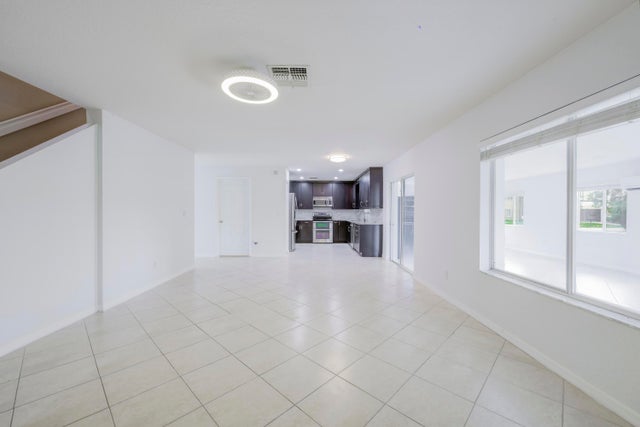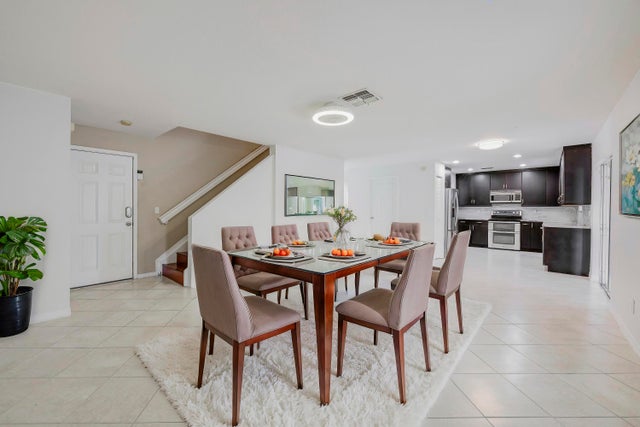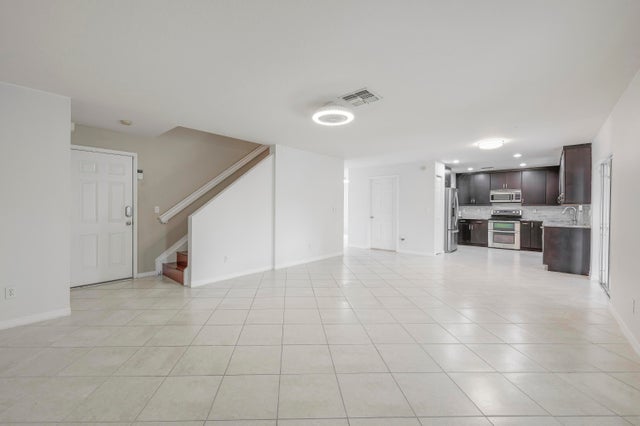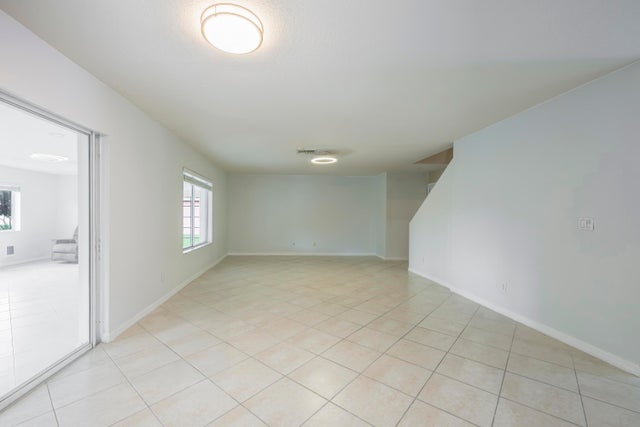About 2882 Sw Cape Breton Drive
Location Location Location!! Corner Lot, Minutes from restaurants and shopping centers. Large corver lot with 4 Bedroom 2.5 bath home. Tiled throughout, Newer Kitchen with stainless steel appliances and granite countertops. A/C Enclosed patio for entertainment, fresh paint throughout, impact windows with added paved circular driveway. Beautiful, you have to see it to believe it.
Features of 2882 Sw Cape Breton Drive
| MLS® # | RX-11134187 |
|---|---|
| USD | $475,000 |
| CAD | $665,561 |
| CNY | 元3,379,008 |
| EUR | €410,508 |
| GBP | £361,748 |
| RUB | ₽38,403,608 |
| HOA Fees | $120 |
| Bedrooms | 4 |
| Bathrooms | 3.00 |
| Full Baths | 2 |
| Half Baths | 1 |
| Total Square Footage | 3,647 |
| Living Square Footage | 3,183 |
| Square Footage | Tax Rolls |
| Acres | 0.21 |
| Year Built | 2006 |
| Type | Residential |
| Sub-Type | Single Family Detached |
| Restrictions | Buyer Approval |
| Style | Contemporary, Multi-Level |
| Unit Floor | 0 |
| Status | New |
| HOPA | No Hopa |
| Membership Equity | No |
Community Information
| Address | 2882 Sw Cape Breton Drive |
|---|---|
| Area | 7720 |
| Subdivision | FOURTH REPLAT OF PORTOFINO ISLES |
| Development | Newport Isles |
| City | Port Saint Lucie |
| County | St. Lucie |
| State | FL |
| Zip Code | 34953 |
Amenities
| Amenities | Bike - Jog, Clubhouse, Pool |
|---|---|
| Utilities | Cable, 3-Phase Electric, Public Sewer, Public Water |
| Parking | Driveway, Garage - Attached |
| # of Garages | 2 |
| View | Garden |
| Is Waterfront | No |
| Waterfront | None |
| Has Pool | No |
| Pets Allowed | Yes |
| Unit | Corner |
| Subdivision Amenities | Bike - Jog, Clubhouse, Pool |
| Security | Gate - Manned |
Interior
| Interior Features | Pantry, Split Bedroom, Walk-in Closet, Pull Down Stairs, Roman Tub |
|---|---|
| Appliances | Auto Garage Open, Dishwasher, Disposal, Dryer, Range - Electric, Refrigerator, Smoke Detector, Washer, Water Heater - Elec |
| Heating | Central, Electric |
| Cooling | Central, Electric |
| Fireplace | No |
| # of Stories | 2 |
| Stories | 2.00 |
| Furnished | Unfurnished |
| Master Bedroom | Dual Sinks, Separate Shower, Separate Tub |
Exterior
| Exterior Features | Fence |
|---|---|
| Lot Description | < 1/4 Acre |
| Windows | Verticals, Blinds |
| Roof | Barrel |
| Construction | CBS, Concrete |
| Front Exposure | East |
Additional Information
| Date Listed | October 21st, 2025 |
|---|---|
| Days on Market | 9 |
| Zoning | Planne |
| Foreclosure | No |
| Short Sale | No |
| RE / Bank Owned | No |
| HOA Fees | 120 |
| Parcel ID | 431470101860005 |
Room Dimensions
| Master Bedroom | 20 x 15 |
|---|---|
| Bedroom 2 | 12 x 11 |
| Bedroom 3 | 12 x 12 |
| Den | 18 x 12 |
| Dining Room | 17 x 10 |
| Family Room | 16 x 15 |
| Living Room | 17 x 12 |
| Kitchen | 21 x 10 |
| Patio | 25 x 18 |
| Porch | 8 x 6 |
Listing Details
| Office | Premier Brokers International |
|---|---|
| support@premierbrokersinternational.com |

