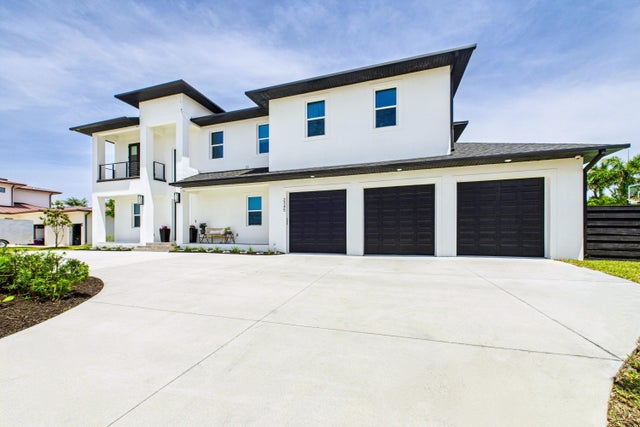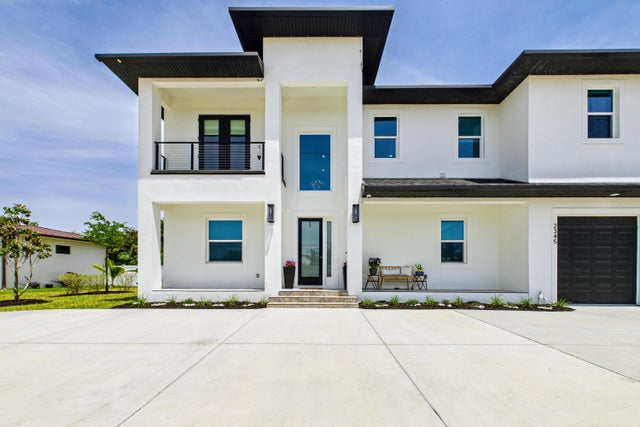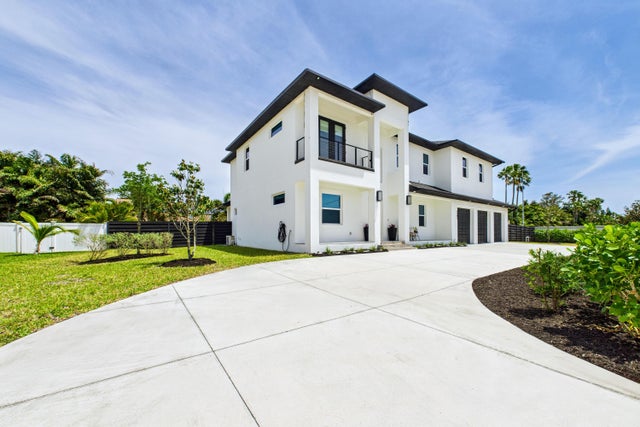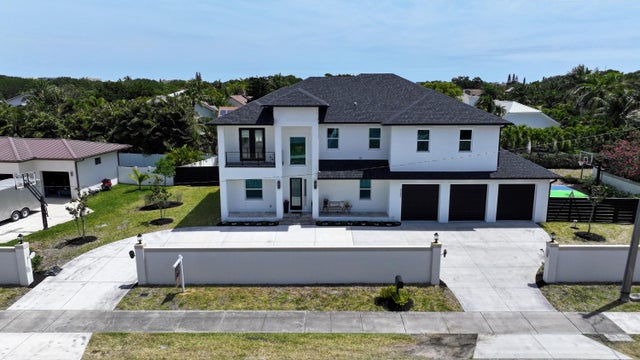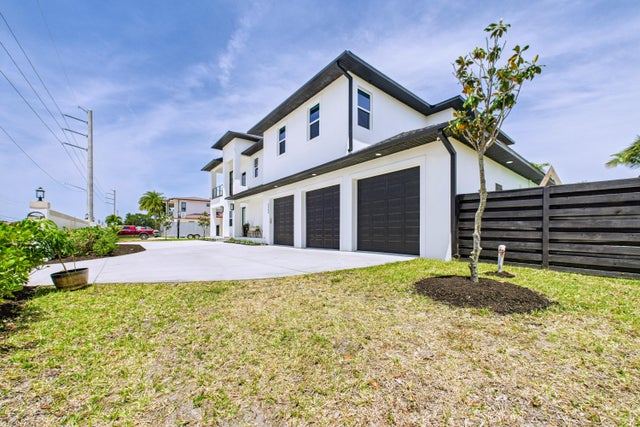About 2345 N Riverside Drive
THIS 2022 contemporary is a STUNNER - she offers sky-high ceilings, marble tile floors, and a dramatic stacked stone fireplace in a sunlit great room. Sliders open to a fenced backyard, covered lanai, and summer kitchen are perfect for indoor/outdoor entertaining. LED lighting throughout. The first-floor owner's suite is a serene retreat with dual walk-in closets, tray ceiling, stand-alone tub, quartz vanities, and a tiled shower with bench. Upstairs, modern comfort, and coastal living combine beautifully in this exceptional home.
Features of 2345 N Riverside Drive
| MLS® # | RX-11134178 |
|---|---|
| USD | $1,500,000 |
| CAD | $2,110,785 |
| CNY | 元10,687,200 |
| EUR | €1,303,884 |
| GBP | £1,147,434 |
| RUB | ₽121,572,900 |
| Bedrooms | 7 |
| Bathrooms | 4.00 |
| Full Baths | 3 |
| Half Baths | 1 |
| Total Square Footage | 5,375 |
| Living Square Footage | 4,593 |
| Square Footage | Appraisal |
| Acres | 0.35 |
| Year Built | 2022 |
| Type | Residential |
| Sub-Type | Single Family Detached |
| Restrictions | None |
| Style | Contemporary |
| Unit Floor | 0 |
| Status | New |
| HOPA | No Hopa |
| Membership Equity | No |
Community Information
| Address | 2345 N Riverside Drive |
|---|---|
| Area | 6371 - Brevard County (E of IR) |
| Subdivision | RIO VILLA UNIT III |
| City | Melbourne |
| County | Brevard |
| State | FL |
| Zip Code | 32903 |
Amenities
| Amenities | None |
|---|---|
| Utilities | Cable, 3-Phase Electric, Gas Natural, Public Sewer, Water Available |
| Parking | Garage - Attached |
| # of Garages | 3 |
| View | City |
| Is Waterfront | No |
| Waterfront | None |
| Has Pool | No |
| Pets Allowed | Yes |
| Subdivision Amenities | None |
Interior
| Interior Features | Entry Lvl Lvng Area, Cook Island, Split Bedroom, Walk-in Closet |
|---|---|
| Appliances | Dishwasher, Disposal, Dryer, Ice Maker, Microwave, Range - Gas, Refrigerator |
| Heating | Central |
| Cooling | Ceiling Fan, Central |
| Fireplace | No |
| # of Stories | 2 |
| Stories | 2.00 |
| Furnished | Unfurnished |
| Master Bedroom | Dual Sinks, Separate Shower, Separate Tub |
Exterior
| Exterior Features | Auto Sprinkler, Fence, Zoned Sprinkler, Open Porch |
|---|---|
| Lot Description | 1/4 to 1/2 Acre |
| Roof | Comp Shingle |
| Construction | CBS, Concrete |
| Front Exposure | West |
Additional Information
| Date Listed | October 21st, 2025 |
|---|---|
| Days on Market | 14 |
| Zoning | 0110 |
| Foreclosure | No |
| Short Sale | No |
| RE / Bank Owned | No |
| Parcel ID | 27 3724540000a0 |
Room Dimensions
| Master Bedroom | 20 x 20 |
|---|---|
| Living Room | 20 x 30 |
| Kitchen | 20 x 28 |
Listing Details
| Office | Relentless Real Estate Co. |
|---|---|
| cscottloveridge@gmail.com |

