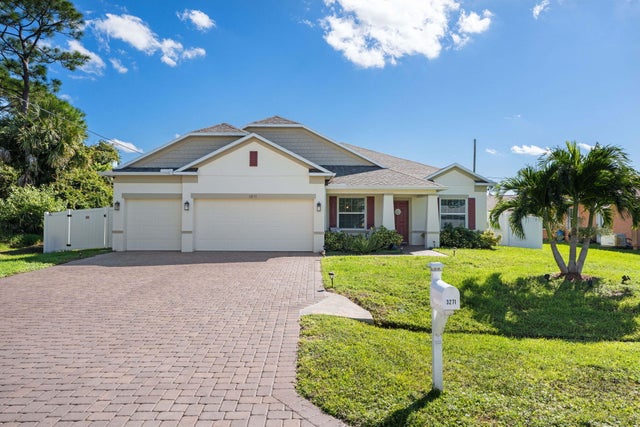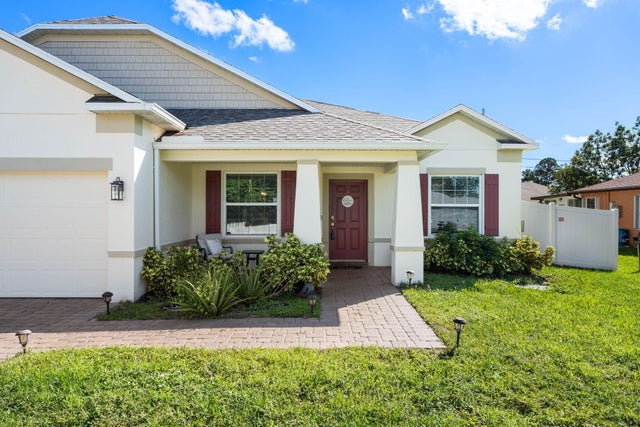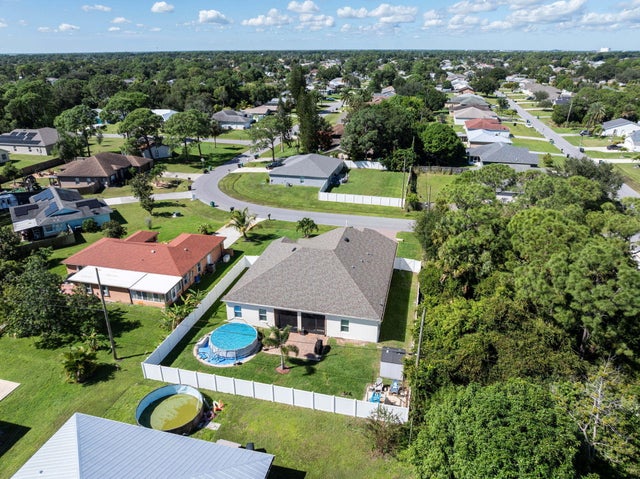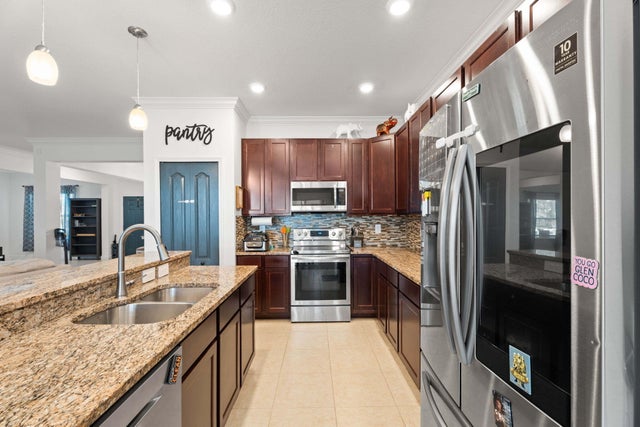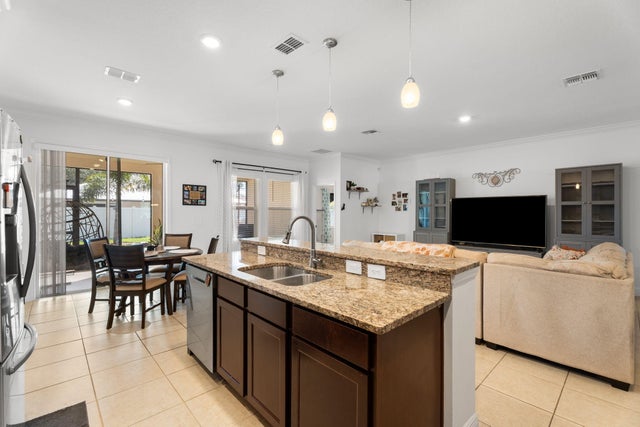About 3271 Sw Regatta Street
Welcome to 3271 SW Regatta St. in Port St. Lucie -- a 2021-built, newer construction home offering full hurricane protection and valuable insurance credits. This spacious 4-bedroom, 3-bath residence features over 2,400 sq ft of open living with a desirable split-bedroom layout -- the primary suite on one side and three bedrooms perfectly arranged on the other. Enjoy high ceilings, modern finishes, and an inviting backyard with an above-ground pool and fenced yard for summer fun, plus space for a future in-ground pool. Enjoy a short 15-20 minute drive to the beaches of Stuart and quick access to I-95, US-1, and the Florida Turnpike for effortless commuting. A perfect blend of comfort, style, and location -- ideal for families or anyone seeking the best of Florida's Treasure Coast lifestyle.
Features of 3271 Sw Regatta Street
| MLS® # | RX-11134173 |
|---|---|
| USD | $539,900 |
| CAD | $757,021 |
| CNY | 元3,846,788 |
| EUR | €466,003 |
| GBP | £405,548 |
| RUB | ₽44,133,046 |
| Bedrooms | 4 |
| Bathrooms | 3.00 |
| Full Baths | 3 |
| Total Square Footage | 3,615 |
| Living Square Footage | 2,466 |
| Square Footage | Tax Rolls |
| Acres | 0.23 |
| Year Built | 2021 |
| Type | Residential |
| Sub-Type | Single Family Detached |
| Restrictions | None |
| Style | Contemporary |
| Unit Floor | 0 |
| Status | New |
| HOPA | No Hopa |
| Membership Equity | No |
Community Information
| Address | 3271 Sw Regatta Street |
|---|---|
| Area | 7720 |
| Subdivision | PORT ST LUCIE SECTION 15 |
| City | Port Saint Lucie |
| County | St. Lucie |
| State | FL |
| Zip Code | 34953 |
Amenities
| Amenities | None |
|---|---|
| Utilities | Cable, 3-Phase Electric, Public Sewer, Public Water |
| # of Garages | 3 |
| Is Waterfront | No |
| Waterfront | None |
| Has Pool | Yes |
| Pool | Above Ground |
| Pets Allowed | Yes |
| Subdivision Amenities | None |
Interior
| Interior Features | Entry Lvl Lvng Area, Pantry, Split Bedroom, Volume Ceiling, Walk-in Closet |
|---|---|
| Appliances | Dishwasher, Disposal, Dryer, Microwave, Range - Electric, Refrigerator, Smoke Detector, Storm Shutters, Washer, Washer/Dryer Hookup, Water Heater - Elec |
| Heating | Central, Electric |
| Cooling | Central, Electric |
| Fireplace | No |
| # of Stories | 1 |
| Stories | 1.00 |
| Furnished | Unfurnished |
| Master Bedroom | Dual Sinks, Mstr Bdrm - Ground, Separate Shower, Separate Tub |
Exterior
| Lot Description | < 1/4 Acre |
|---|---|
| Roof | Comp Shingle |
| Construction | Concrete |
| Front Exposure | West |
Additional Information
| Date Listed | October 21st, 2025 |
|---|---|
| Days on Market | 1 |
| Zoning | RS-2PS |
| Foreclosure | No |
| Short Sale | No |
| RE / Bank Owned | No |
| Parcel ID | 342057002100006 |
| Contact Info | 772-486-6883 |
Room Dimensions
| Master Bedroom | 16 x 17 |
|---|---|
| Bedroom 2 | 15 x 10 |
| Bedroom 3 | 10 x 14 |
| Bedroom 4 | 14 x 15 |
| Dining Room | 9 x 14 |
| Family Room | 14 x 26 |
| Living Room | 11 x 14 |
| Kitchen | 11 x 12 |
| Bonus Room | 11 x 10 |
Listing Details
| Office | Water Pointe Realty Group |
|---|---|
| bdean@waterpointe.com |

