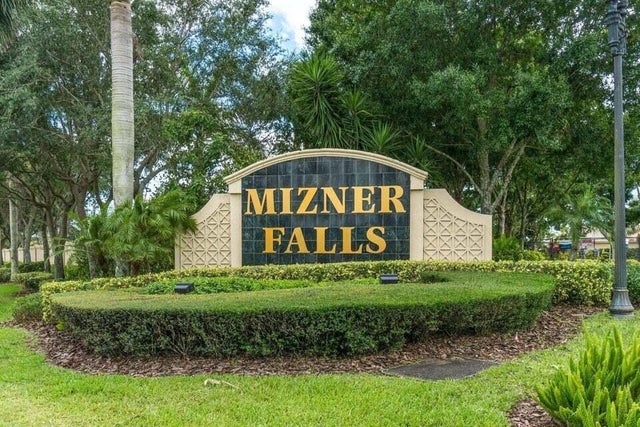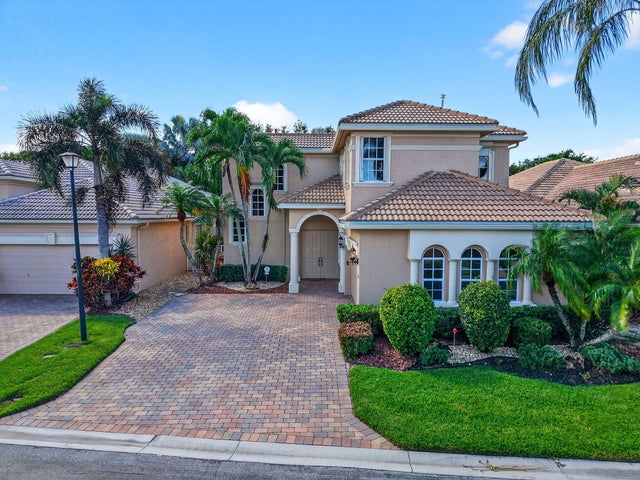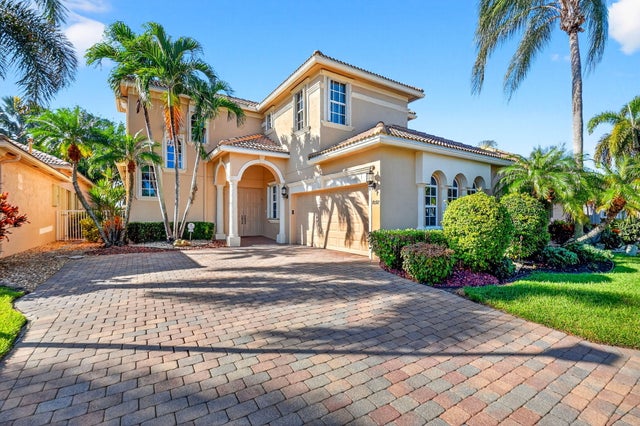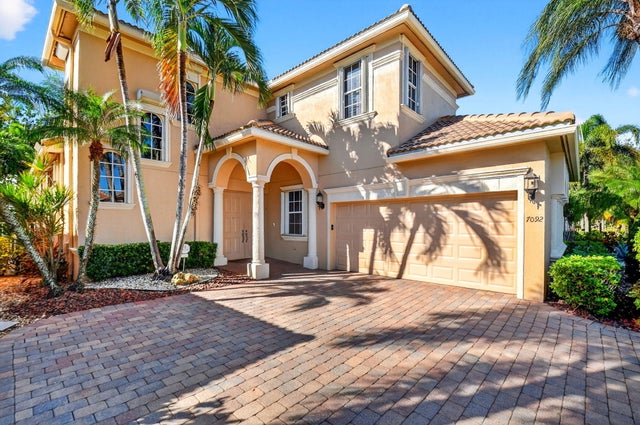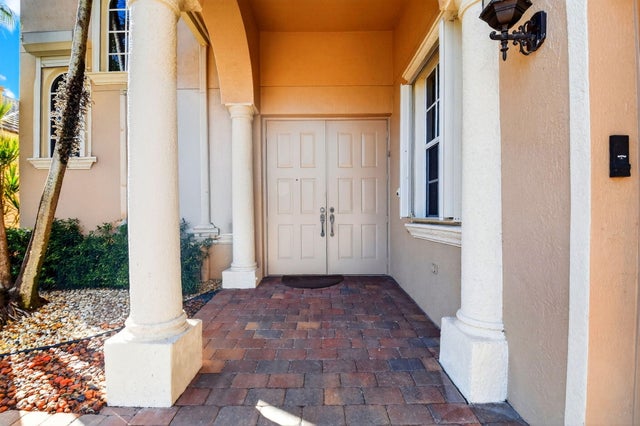About 7092 Veneto Drive
Welcome to the desirable gated community of Mizner Falls! This exceptional residence sits on one of the largest lots and is the largest home in the neighborhood. While 2 stories, it lives like a 1 story, with the Owner's Suite and a guest bedroom conveniently located on the main level. Meticulously maintained, it features diagonal tile flooring, plantation shutters, an expanded driveway, newer appliances, and a 2022 roof. The private, beautifully landscaped yard offers an extended paver patio and covered seating area, perfect for relaxing or entertaining. Upstairs, a spacious loft w/guest suite provide the ideal space for visitors, hobbies, or a home office, offering the perfect blend of comfort, flexibility. This community has less than 80% of 55+ residents...thus ALL WELCOME!!!
Features of 7092 Veneto Drive
| MLS® # | RX-11134143 |
|---|---|
| USD | $674,100 |
| CAD | $947,252 |
| CNY | 元4,799,322 |
| EUR | €580,228 |
| GBP | £503,699 |
| RUB | ₽54,838,507 |
| HOA Fees | $612 |
| Bedrooms | 3 |
| Bathrooms | 4.00 |
| Full Baths | 3 |
| Half Baths | 1 |
| Total Square Footage | 3,674 |
| Living Square Footage | 2,923 |
| Square Footage | Tax Rolls |
| Acres | 0.18 |
| Year Built | 2003 |
| Type | Residential |
| Sub-Type | Single Family Detached |
| Style | Multi-Level |
| Unit Floor | 0 |
| Status | New |
| HOPA | Yes-Verified |
| Membership Equity | No |
Community Information
| Address | 7092 Veneto Drive |
|---|---|
| Area | 4610 |
| Subdivision | MIZNER FALLS |
| Development | MIZNER FALLS |
| City | Boynton Beach |
| County | Palm Beach |
| State | FL |
| Zip Code | 33437 |
Amenities
| Amenities | Billiards, Clubhouse, Exercise Room, Game Room, Library, Manager on Site, Pool, Sidewalks, Spa-Hot Tub, Street Lights, Tennis |
|---|---|
| Utilities | Cable, 3-Phase Electric, Public Sewer, Public Water |
| Parking | 2+ Spaces, Garage - Attached |
| # of Garages | 2 |
| View | Garden, Pool |
| Is Waterfront | No |
| Waterfront | None |
| Has Pool | Yes |
| Pool | Equipment Included, Inground |
| Pets Allowed | Restricted |
| Subdivision Amenities | Billiards, Clubhouse, Exercise Room, Game Room, Library, Manager on Site, Pool, Sidewalks, Spa-Hot Tub, Street Lights, Community Tennis Courts |
| Security | Gate - Manned |
Interior
| Interior Features | Entry Lvl Lvng Area, Foyer, Cook Island, Laundry Tub, Split Bedroom, Volume Ceiling, Walk-in Closet, Custom Mirror |
|---|---|
| Appliances | Auto Garage Open, Cooktop, Dishwasher, Dryer, Freezer, Ice Maker, Microwave, Refrigerator, Smoke Detector, Storm Shutters, Wall Oven, Washer, Water Heater - Elec |
| Heating | Central, Electric, Heat Pump-Reverse, Zoned |
| Cooling | Ceiling Fan, Central, Zoned |
| Fireplace | No |
| # of Stories | 2 |
| Stories | 2.00 |
| Furnished | Furniture Negotiable |
| Master Bedroom | Dual Sinks, Mstr Bdrm - Ground, Mstr Bdrm - Sitting, Separate Shower, Separate Tub |
Exterior
| Exterior Features | Covered Patio |
|---|---|
| Lot Description | < 1/4 Acre, Interior Lot, Sidewalks, West of US-1, Treed Lot |
| Windows | Blinds, Plantation Shutters, Sliding |
| Roof | Barrel |
| Construction | CBS |
| Front Exposure | North |
Additional Information
| Date Listed | October 21st, 2025 |
|---|---|
| Zoning | PUD |
| Foreclosure | No |
| Short Sale | No |
| RE / Bank Owned | No |
| HOA Fees | 611.67 |
| Parcel ID | 00424528100000650 |
Room Dimensions
| Master Bedroom | 29 x 14 |
|---|---|
| Dining Room | 12 x 9 |
| Family Room | 19 x 16 |
| Living Room | 29 x 24 |
| Kitchen | 13 x 12 |
Listing Details
| Office | Coldwell Banker Realty /Delray Beach |
|---|---|
| bagelman33@aol.com |

