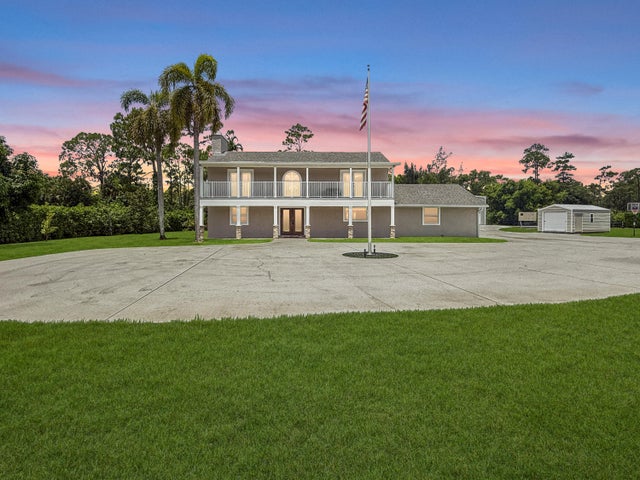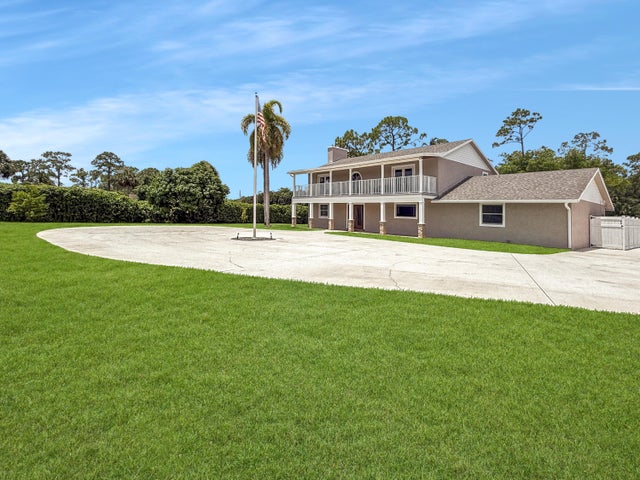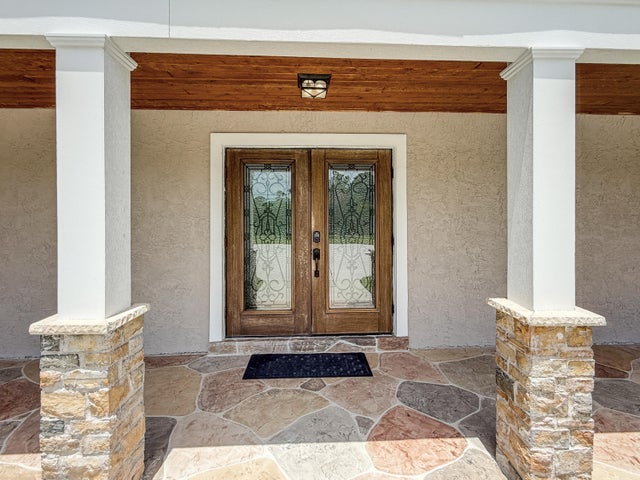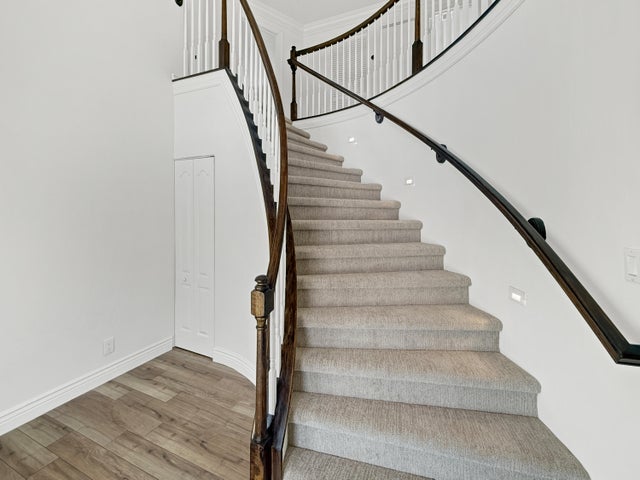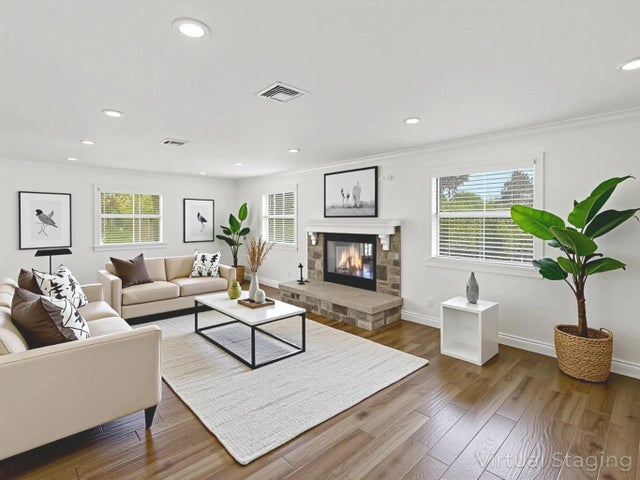About 2511 F Road
Private 5-acre paradise in Loxahatchee Groves, this custom 4BD/3.5BA pool home boasts over 3,300 sq ft of luxurious living with a chef's kitchen (dual ovens, hibachi island), steam shower in the primary suite, and balconies for sunrise & sunset views. Entertain effortlessly indoors and out with a large living room, fireplace, screened patio, and sparkling pool. The massive 5060 detached garage is ideal for RVs, business equipment, or hobbyists. Zoned Agricultural-Residential with NO HOA--bring your horses, toys, or big ideas. Mature trees, RV hookup, whole house generator, and 3-phase power. Peaceful country living just minutes from Royal Palm amenities and the Turnpike!
Features of 2511 F Road
| MLS® # | RX-11134055 |
|---|---|
| USD | $1,649,995 |
| CAD | $2,311,940 |
| CNY | 元11,737,569 |
| EUR | €1,425,970 |
| GBP | £1,256,593 |
| RUB | ₽133,401,601 |
| Bedrooms | 4 |
| Bathrooms | 4.00 |
| Full Baths | 3 |
| Half Baths | 1 |
| Total Square Footage | 7,433 |
| Living Square Footage | 3,305 |
| Square Footage | Tax Rolls |
| Acres | 5.00 |
| Year Built | 1983 |
| Type | Residential |
| Sub-Type | Single Family Detached |
| Restrictions | Lease OK |
| Style | Traditional |
| Unit Floor | 0 |
| Status | New |
| HOPA | No Hopa |
| Membership Equity | No |
Community Information
| Address | 2511 F Road |
|---|---|
| Area | 5590 |
| Subdivision | LOXAHATCHEE GROVES |
| City | Loxahatchee Groves |
| County | Palm Beach |
| State | FL |
| Zip Code | 33470 |
Amenities
| Amenities | Horse Trails, Horses Permitted |
|---|---|
| Utilities | 3-Phase Electric, Septic, Well Water |
| Parking | 2+ Spaces, Drive - Circular, Driveway, Garage - Building, Garage - Detached, Open, RV/Boat |
| # of Garages | 8 |
| Is Waterfront | No |
| Waterfront | None |
| Has Pool | Yes |
| Pool | Inground, Screened |
| Pets Allowed | Yes |
| Subdivision Amenities | Horse Trails, Horses Permitted |
| Guest House | No |
Interior
| Interior Features | Entry Lvl Lvng Area, Fireplace(s), Foyer, French Door, Cook Island, Pantry, Roman Tub, Walk-in Closet |
|---|---|
| Appliances | Compactor, Cooktop, Dishwasher, Disposal, Dryer, Generator Whle House, Microwave, Range - Electric, Refrigerator, Smoke Detector, Wall Oven, Washer, Washer/Dryer Hookup, Water Heater - Elec |
| Heating | Central |
| Cooling | Central |
| Fireplace | Yes |
| # of Stories | 2 |
| Stories | 2.00 |
| Furnished | Unfurnished |
| Master Bedroom | 2 Master Suites, Dual Sinks, Mstr Bdrm - Upstairs |
Exterior
| Exterior Features | Auto Sprinkler, Covered Balcony, Covered Patio, Deck, Extra Building, Fence, Fruit Tree(s), Open Balcony, Open Porch, Screened Patio, Shed, Well Sprinkler, Zoned Sprinkler |
|---|---|
| Lot Description | 5 to <10 Acres, Corner Lot |
| Windows | Blinds |
| Roof | Comp Shingle |
| Construction | Frame, Frame/Stucco |
| Front Exposure | East |
School Information
| Middle | Western Pines Community Middle |
|---|---|
| High | Seminole Ridge Community High School |
Additional Information
| Date Listed | October 21st, 2025 |
|---|---|
| Days on Market | 10 |
| Zoning | AR(cit |
| Foreclosure | No |
| Short Sale | No |
| RE / Bank Owned | No |
| Parcel ID | 41414317015240010 |
Room Dimensions
| Master Bedroom | 14 x 20 |
|---|---|
| Bedroom 2 | 21 x 16 |
| Bedroom 3 | 16 x 14 |
| Bedroom 4 | 15 x 14 |
| Dining Room | 19 x 7 |
| Living Room | 27 x 15 |
| Kitchen | 19 x 21 |
| Bonus Room | 10 x 12, 13 x 12 |
Listing Details
| Office | Luxe IQ Group |
|---|---|
| dennis@luxeiqgroup.com |

