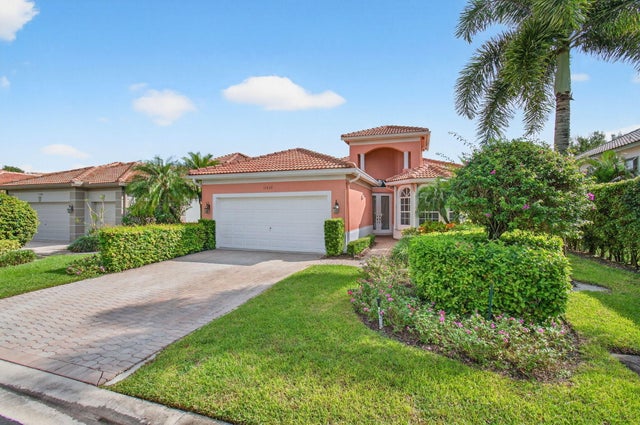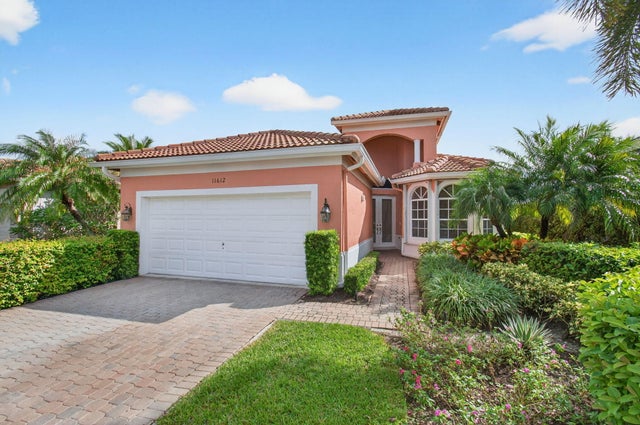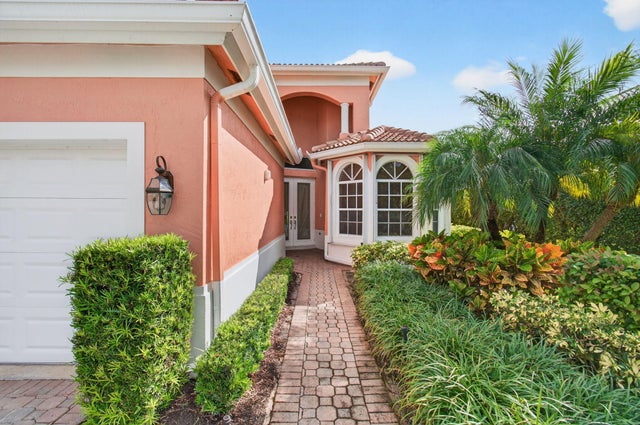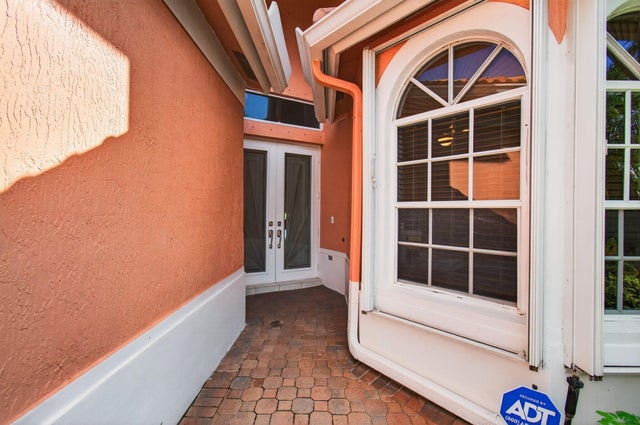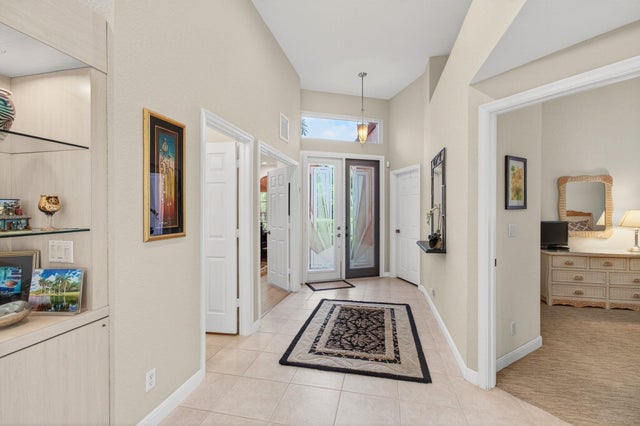About 11612 Green Golf Lane
This exquisite home is one of 11 homes at Village at the Green in Indian Spring Country Club community. A model home ight on the 18th hole of the golf course. Three bedrooms 3 full baths and a split bedroom floor plan. Tiled thru out the living areas. Updated eat in kitchen with sliders to side patio, Living-dining room combo, Master bedroom suite is complete with walk in closet and updated contemporary master bath with dual vanities and separate tub and shower. Volume ceilings, accordion hurricane shutters, Generator with buried 500 gal propane tank. Sliders from liv rm to Screened and covered patio
Features of 11612 Green Golf Lane
| MLS® # | RX-11134032 |
|---|---|
| USD | $559,000 |
| CAD | $782,309 |
| CNY | 元3,974,742 |
| EUR | €479,927 |
| GBP | £419,199 |
| RUB | ₽44,303,042 |
| HOA Fees | $767 |
| Bedrooms | 3 |
| Bathrooms | 3.00 |
| Full Baths | 3 |
| Total Square Footage | 2,894 |
| Living Square Footage | 2,282 |
| Square Footage | Tax Rolls |
| Acres | 0.00 |
| Year Built | 2000 |
| Type | Residential |
| Sub-Type | Single Family Detached |
| Style | < 4 Floors |
| Unit Floor | 1 |
| Status | New |
| HOPA | Yes-Verified |
| Membership Equity | No |
Community Information
| Address | 11612 Green Golf Lane |
|---|---|
| Area | 4610 |
| Subdivision | INDIAN SPRING -Village at the Green |
| Development | INDIAN SPRING |
| City | Boynton Beach |
| County | Palm Beach |
| State | FL |
| Zip Code | 33437 |
Amenities
| Amenities | Pool |
|---|---|
| Utilities | Cable, 3-Phase Electric, Public Sewer, Public Water, Underground |
| Parking | Driveway, Garage - Attached |
| # of Garages | 2 |
| View | Golf |
| Is Waterfront | No |
| Waterfront | None |
| Has Pool | No |
| Pets Allowed | Yes |
| Unit | Corner |
| Subdivision Amenities | Pool |
| Security | Burglar Alarm, Gate - Unmanned, Entry Phone |
Interior
| Interior Features | Foyer, Laundry Tub, Pantry, Split Bedroom, Volume Ceiling, Walk-in Closet |
|---|---|
| Appliances | Auto Garage Open, Dishwasher, Disposal, Dryer, Ice Maker, Microwave, Range - Electric, Refrigerator, Smoke Detector, Washer, Water Heater - Elec |
| Heating | Central, Electric |
| Cooling | Central, Electric, Reverse Cycle |
| Fireplace | No |
| # of Stories | 1 |
| Stories | 1.00 |
| Furnished | Furniture Negotiable, Unfurnished |
| Master Bedroom | Dual Sinks, Mstr Bdrm - Ground, Separate Shower, Separate Tub |
Exterior
| Exterior Features | Covered Patio, Screened Patio, Zoned Sprinkler |
|---|---|
| Lot Description | < 1/4 Acre, Golf Front, Paved Road, Zero Lot, Private Road |
| Windows | Sliding, Single Hung Metal |
| Roof | S-Tile |
| Construction | CBS |
| Front Exposure | West |
Additional Information
| Date Listed | October 21st, 2025 |
|---|---|
| Days on Market | 5 |
| Zoning | RS |
| Foreclosure | No |
| Short Sale | No |
| RE / Bank Owned | No |
| HOA Fees | 766.67 |
| Parcel ID | 00424535230000010 |
Room Dimensions
| Master Bedroom | 15 x 17 |
|---|---|
| Bedroom 2 | 13 x 11 |
| Bedroom 3 | 11 x 18 |
| Family Room | 14 x 15 |
| Living Room | 17 x 24 |
| Kitchen | 12 x 16 |
| Patio | 9 x 18 |
Listing Details
| Office | Option One Realty Inc. |
|---|---|
| karenullman@comcast.net |

