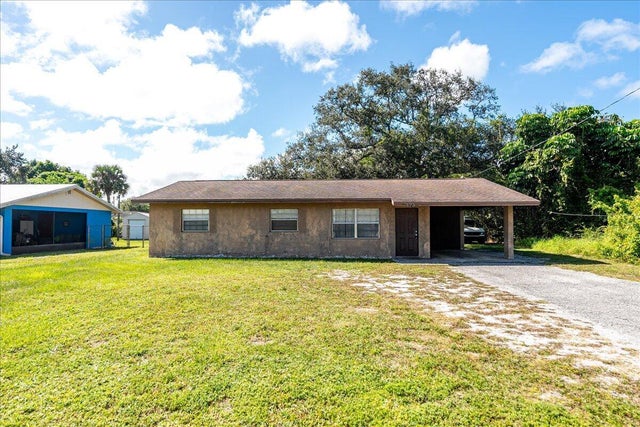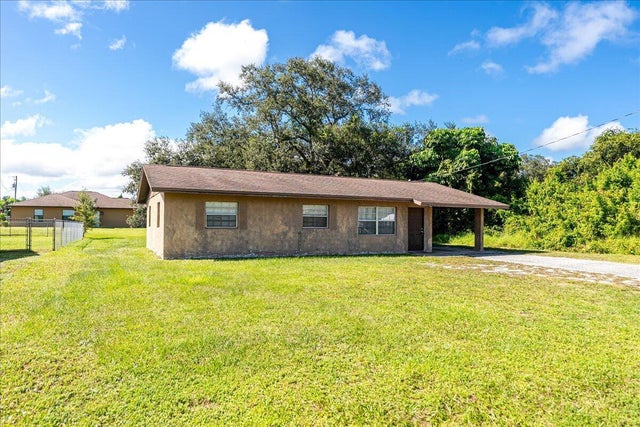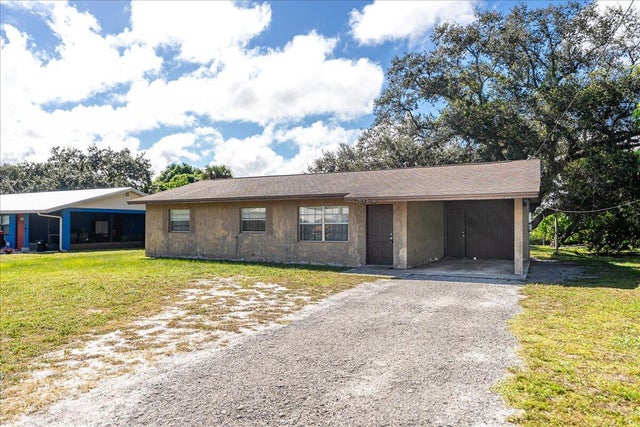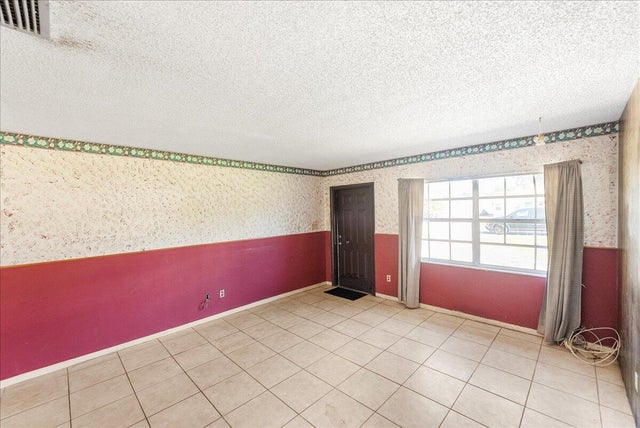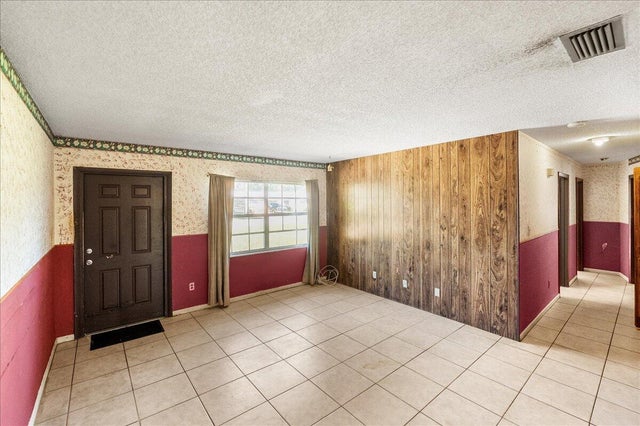About 2695 Mohawk Avenue
Discover the potential in this charming 3-bedroom, 1-bath home--perfect for investors or buyers ready to make it their own! Featuring a 2012 roof, updated plumbing 2013, nestled on a spacious lot with a beautiful mature oak tree, the oversized backyard offers endless possibilities for relaxing, entertaining, or creating your dream outdoor oasis. While the home retains its original character and awaits modern updates, it provides a solid foundation and great bones to build upon. Conveniently located near schools, parks, shopping, and major roadways. With a little vision and TLC, this property could truly shine!
Features of 2695 Mohawk Avenue
| MLS® # | RX-11134019 |
|---|---|
| USD | $220,000 |
| CAD | $308,473 |
| CNY | 元1,567,500 |
| EUR | €189,888 |
| GBP | £165,254 |
| RUB | ₽17,983,460 |
| Bedrooms | 3 |
| Bathrooms | 1.00 |
| Full Baths | 1 |
| Total Square Footage | 1,460 |
| Living Square Footage | 1,053 |
| Square Footage | Tax Rolls |
| Acres | 0.00 |
| Year Built | 1979 |
| Type | Residential |
| Sub-Type | Single Family Detached |
| Restrictions | None |
| Style | < 4 Floors |
| Unit Floor | 0 |
| Status | New |
| HOPA | No Hopa |
| Membership Equity | No |
Community Information
| Address | 2695 Mohawk Avenue |
|---|---|
| Area | 7070 |
| Subdivision | SAN LUCIE PLAZA SUBDIVISION UNIT 1 |
| City | Fort Pierce |
| County | St. Lucie |
| State | FL |
| Zip Code | 34946 |
Amenities
| Amenities | None |
|---|---|
| Utilities | Public Water, Septic |
| Parking Spaces | 1 |
| Parking | Carport - Attached |
| Is Waterfront | No |
| Waterfront | None |
| Has Pool | No |
| Pets Allowed | Yes |
| Subdivision Amenities | None |
Interior
| Interior Features | Entry Lvl Lvng Area |
|---|---|
| Appliances | Range - Electric, Water Heater - Elec |
| Heating | Central, Electric |
| Cooling | Central, Electric |
| Fireplace | No |
| # of Stories | 1 |
| Stories | 1.00 |
| Furnished | Unfurnished |
| Master Bedroom | Combo Tub/Shower |
Exterior
| Lot Description | < 1/4 Acre |
|---|---|
| Roof | Comp Shingle |
| Construction | CBS |
| Front Exposure | East |
Additional Information
| Date Listed | October 21st, 2025 |
|---|---|
| Zoning | RES |
| Foreclosure | No |
| Short Sale | No |
| RE / Bank Owned | No |
| Parcel ID | 142870209870004 |
Room Dimensions
| Master Bedroom | 11 x 10 |
|---|---|
| Living Room | 13 x 12 |
| Kitchen | 9 x 7 |
Listing Details
| Office | RE/MAX Gold |
|---|---|
| richard.mckinney@remax.net |

