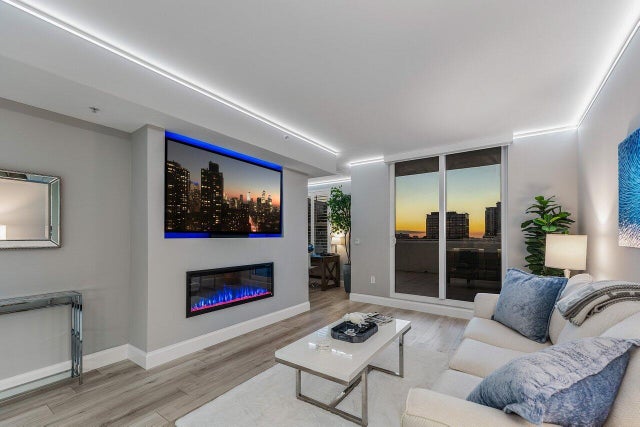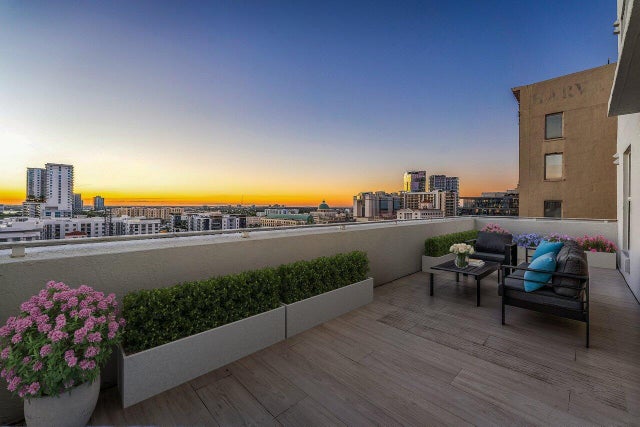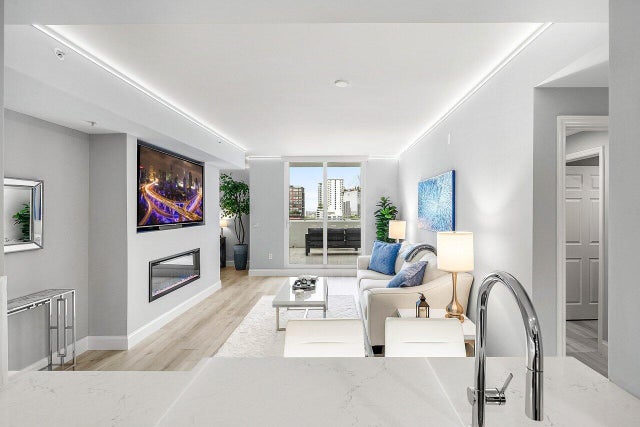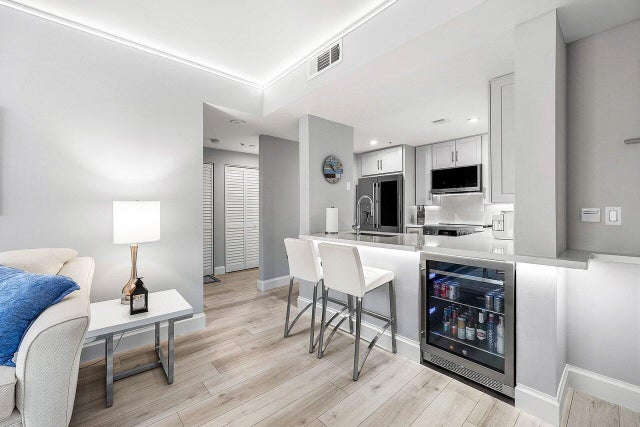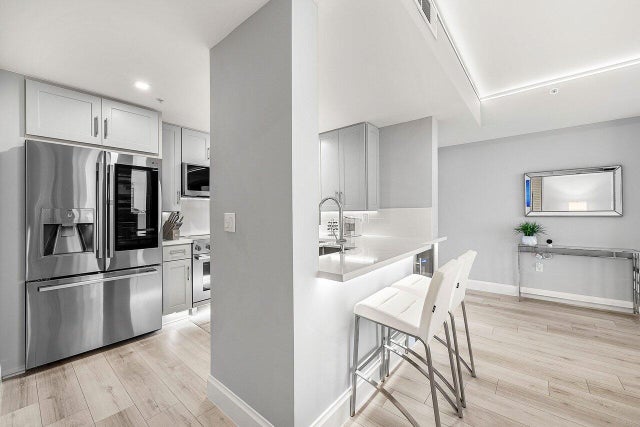About 255 Evernia Street #1115
Live the ultimate downtown West Palm Beach lifestyle in this stunning 11th floor luxury residence at The Strand. Spacious 1 bedroom, 1 bath condo with a den or office and oversized terrace, one of the largest outdoor living spaces in the building, blends sophistication with comfort. No expense was spared in renovating this upscale condo. Enjoy sleek modern finishes, top tier appliances, an open concept layout perfect for entertaining and seamless indoor-outdoor living. This turnkey unit rents for more than $50k per year as a seasonal rental. Step outside your door to premier dining, shopping and the Intracoastal. Walk to Brightline, Clematis and The Square. Indulge in resort-style amenities--5th floor pool, spa, clubhouse, and 24 hour front desk service. Your elevated city retreat awaits.
Features of 255 Evernia Street #1115
| MLS® # | RX-11134017 |
|---|---|
| USD | $725,000 |
| CAD | $1,014,580 |
| CNY | 元5,164,900 |
| EUR | €624,960 |
| GBP | £543,336 |
| RUB | ₽58,906,758 |
| HOA Fees | $395 |
| Bedrooms | 1 |
| Bathrooms | 1.00 |
| Full Baths | 1 |
| Total Square Footage | 720 |
| Living Square Footage | 720 |
| Square Footage | Tax Rolls |
| Acres | 0.00 |
| Year Built | 2002 |
| Type | Residential |
| Sub-Type | Condo or Coop |
| Restrictions | Interview Required, Lease OK, Lease OK w/Restrict, Maximum # Vehicles, No Motorcycle, Tenant Approval, No Truck |
| Style | Contemporary |
| Unit Floor | 11 |
| Status | New |
| HOPA | No Hopa |
| Membership Equity | No |
Community Information
| Address | 255 Evernia Street #1115 |
|---|---|
| Area | 5420 |
| Subdivision | STRAND CONDO |
| City | West Palm Beach |
| County | Palm Beach |
| State | FL |
| Zip Code | 33401 |
Amenities
| Amenities | Billiards, Clubhouse, Community Room, Elevator, Exercise Room, Game Room, Lobby, Manager on Site, Pool, Sidewalks, Spa-Hot Tub, Trash Chute |
|---|---|
| Utilities | Cable, 3-Phase Electric, Public Sewer, Public Water |
| Parking | Under Building, Vehicle Restrictions, Street |
| View | City |
| Is Waterfront | No |
| Waterfront | None |
| Has Pool | No |
| Pets Allowed | Restricted |
| Unit | Interior Hallway |
| Subdivision Amenities | Billiards, Clubhouse, Community Room, Elevator, Exercise Room, Game Room, Lobby, Manager on Site, Pool, Sidewalks, Spa-Hot Tub, Trash Chute |
| Security | Doorman, Entry Card, Gate - Unmanned, Lobby |
| Guest House | No |
Interior
| Interior Features | Decorative Fireplace, Entry Lvl Lvng Area, Fireplace(s), Foyer, Walk-in Closet |
|---|---|
| Appliances | Cooktop, Dishwasher, Disposal, Dryer, Microwave, Range - Electric, Refrigerator, Smoke Detector, Washer, Water Heater - Elec |
| Heating | Central |
| Cooling | Central, Central Building |
| Fireplace | Yes |
| # of Stories | 1 |
| Stories | 1.00 |
| Furnished | Furniture Negotiable, Furnished |
| Master Bedroom | Combo Tub/Shower |
Exterior
| Exterior Features | Open Balcony |
|---|---|
| Lot Description | East of US-1 |
| Windows | Blinds, Impact Glass, Plantation Shutters |
| Roof | Concrete Tile |
| Construction | Block, Concrete |
| Front Exposure | North |
Additional Information
| Date Listed | October 21st, 2025 |
|---|---|
| Days on Market | 1 |
| Zoning | FWD-5( |
| Foreclosure | No |
| Short Sale | No |
| RE / Bank Owned | No |
| HOA Fees | 395.25 |
| Parcel ID | 74434322370111115 |
Room Dimensions
| Master Bedroom | 11 x 13 |
|---|---|
| Living Room | 13 x 11 |
| Kitchen | 9 x 9 |
Listing Details
| Office | Illustrated Properties LLC (Co |
|---|---|
| virginia@ipre.com |

