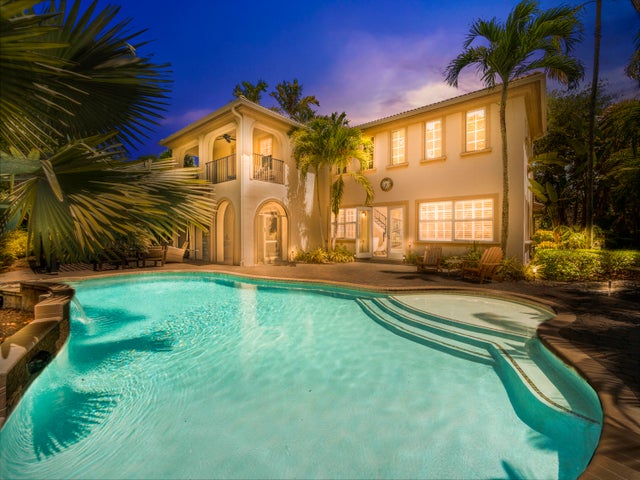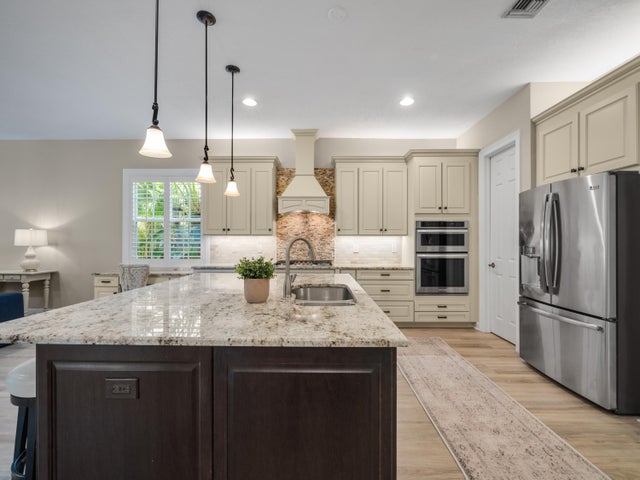About 932 Mill Creek Drive
Discover refined coastal living in this 4 bedroom, 3.5 bath residence perfectly positioned within the gated resort community of Evergrene in Palm Beach Gardens. Blending timeless design with modern comfort, this home offers 2,857 sq. ft. of elegant living space surrounded by lush tropical landscaping.Step through the double doors into a bright, open floor plan featuring volume ceilings, crown molding, plantation shutters, and French doors that invite the Florida sunshine indoors. The chef's kitchen is the heart of the home with granite countertops, custom wood cabinetry, stainless steel appliances, and a center island, ideal for both family living and entertaining. The spacious great room flows seamlessly to the outdoor oasis where a heated saltwater pool and spa create a privateretreat framed by vibrant palms and manicured gardens. The primary suite offers a peaceful escape with a spa inspired bathroom, dual vanities, soaking tub, and custom walk-in closets. Additional features include a formal dining room, impact rated windows and doors, central vacuum, and a three car garage for ample storage. Within the 24 hour manned gates of Evergrene, residents enjoy an unmatched lifestyle centered around a 20,000+ sq. ft. clubhouse featuring a resort style infinity pool and spa, poolside Tiki Bar & Grill, fitness center, yoga studio, kids' splash zone, and game room. The community's Audubon certified nature preserves, scenic lakes, and walking trails foster a true sense of tranquility and connection to nature. Located just minutes from Juno Beach, The Gardens Mall, World Class Golf, and the area's finest dining and entertainment, this home offers the perfect balance of luxury, convenience, and the relaxed coastal lifestyle Palm Beach Gardens is known for. Whether enjoying morning coffee by the pool or sunset cocktails at the clubhouse, life at 932 Mill Creek Drive embodies the essence of South Florida living at its finest. Professional Photos and videos coming soon!
Open Houses
| Sun, Oct 26th | 1:00pm - 3:00pm |
|---|
Features of 932 Mill Creek Drive
| MLS® # | RX-11134010 |
|---|---|
| USD | $2,195,000 |
| CAD | $3,084,436 |
| CNY | 元15,627,522 |
| EUR | €1,889,335 |
| GBP | £1,640,141 |
| RUB | ₽178,564,787 |
| HOA Fees | $586 |
| Bedrooms | 4 |
| Bathrooms | 4.00 |
| Full Baths | 3 |
| Half Baths | 1 |
| Total Square Footage | 4,761 |
| Living Square Footage | 2,857 |
| Square Footage | Tax Rolls |
| Acres | 0.23 |
| Year Built | 2003 |
| Type | Residential |
| Sub-Type | Single Family Detached |
| Restrictions | Comercial Vehicles Prohibited, Lease OK w/Restrict |
| Unit Floor | 0 |
| Status | Coming Soon |
| HOPA | No Hopa |
| Membership Equity | No |
Community Information
| Address | 932 Mill Creek Drive |
|---|---|
| Area | 5230 |
| Subdivision | EVERGRENE |
| Development | Evergrene |
| City | Palm Beach Gardens |
| County | Palm Beach |
| State | FL |
| Zip Code | 33410 |
Amenities
| Amenities | Basketball, Bike - Jog, Bocce Ball, Cafe/Restaurant, Clubhouse, Exercise Room, Internet Included, Manager on Site, Pickleball, Picnic Area, Playground, Pool, Sidewalks, Spa-Hot Tub, Street Lights, Billiards, Business Center |
|---|---|
| Utilities | Cable, 3-Phase Electric, Gas Natural, Public Sewer, Public Water, Underground |
| Parking | Driveway, Garage - Attached, Vehicle Restrictions |
| # of Garages | 3 |
| View | Pool, Preserve |
| Is Waterfront | No |
| Waterfront | None |
| Has Pool | Yes |
| Pool | Heated, Salt Water, Gunite |
| Pets Allowed | Yes |
| Subdivision Amenities | Basketball, Bike - Jog, Bocce Ball, Cafe/Restaurant, Clubhouse, Exercise Room, Internet Included, Manager on Site, Pickleball, Picnic Area, Playground, Pool, Sidewalks, Spa-Hot Tub, Street Lights, Billiards, Business Center |
| Security | Gate - Manned, Private Guard |
Interior
| Interior Features | Bar, Built-in Shelves, Ctdrl/Vault Ceilings, Entry Lvl Lvng Area, French Door, Cook Island, Laundry Tub, Pantry, Roman Tub, Volume Ceiling, Walk-in Closet |
|---|---|
| Appliances | Auto Garage Open, Dishwasher, Disposal, Dryer, Ice Maker, Microwave, Range - Gas, Refrigerator, Smoke Detector, Wall Oven, Washer, Water Heater - Gas, Fire Alarm, Central Vacuum, Generator Hookup |
| Heating | Central, Electric |
| Cooling | Ceiling Fan, Central, Zoned |
| Fireplace | No |
| # of Stories | 2 |
| Stories | 2.00 |
| Furnished | Unfurnished |
| Master Bedroom | Dual Sinks, Mstr Bdrm - Upstairs, Separate Shower, Separate Tub |
Exterior
| Exterior Features | Auto Sprinkler, Covered Balcony, Fence, Open Balcony, Screened Balcony |
|---|---|
| Lot Description | < 1/4 Acre, West of US-1 |
| Windows | Impact Glass, Plantation Shutters |
| Roof | S-Tile |
| Construction | CBS |
| Front Exposure | Northeast |
School Information
| Elementary | Marsh Pointe Elementary |
|---|---|
| Middle | Watson B. Duncan Middle School |
| High | William T. Dwyer High School |
Additional Information
| Date Listed | October 21st, 2025 |
|---|---|
| Zoning | PCD |
| Foreclosure | No |
| Short Sale | No |
| RE / Bank Owned | No |
| HOA Fees | 586 |
| Parcel ID | 52424125030020170 |
Room Dimensions
| Master Bedroom | 16 x 15 |
|---|---|
| Bedroom 2 | 11 x 10 |
| Bedroom 3 | 12 x 10 |
| Bedroom 4 | 13 x 10 |
| Den | 10 x 9 |
| Dining Room | 13 x 12 |
| Family Room | 18 x 14 |
| Living Room | 17 x 16 |
| Kitchen | 16 x 14 |
| Loft | 8 x 6 |
| Balcony | 18 x 6 |
| Patio | 22 x 8 |
Listing Details
| Office | Serhant |
|---|---|
| helloflorida@serhant.com |


