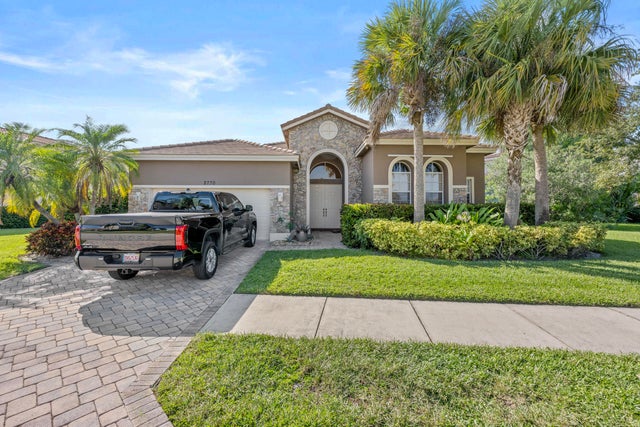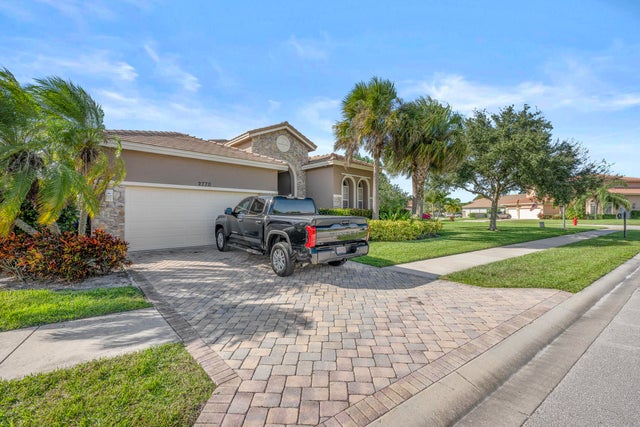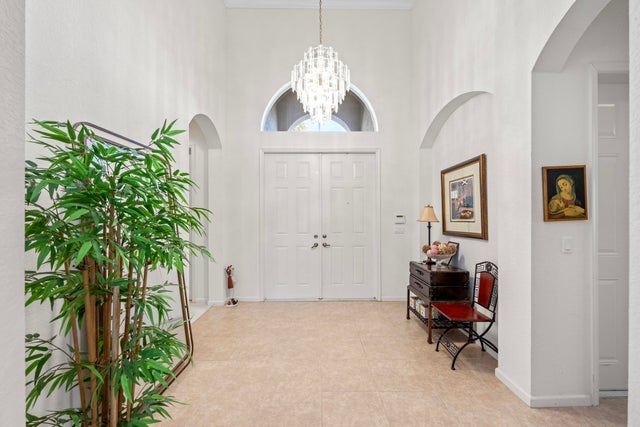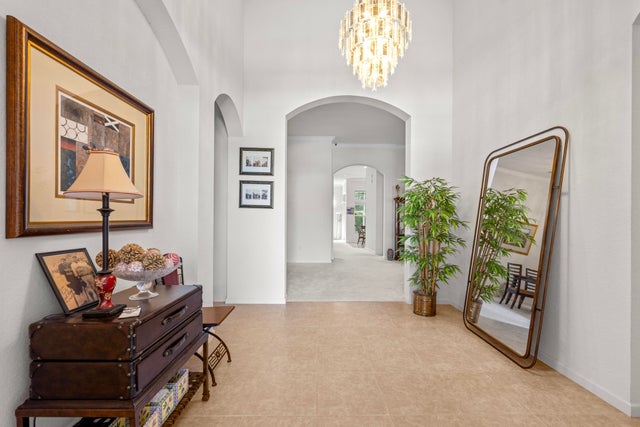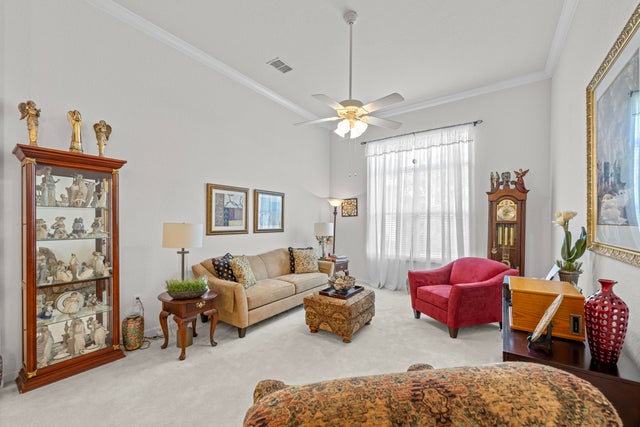About 2770 Grand Isle Way Sw
Stunning lake front Millstone Landing beauty with decorative paver driveway, stack stone exterior accents and fresh exterior paint. Step into elegance as your welcomed by the grand entry with volume ceilings, arched doorways and an expansive layout. Serene lake views will draw you into the kitchen featuring granite countertops, complete appliance package, pantry, and breakfast nook. Family room and covered screened porch all enjoy the same relaxing lake views. Lake views follow to the master bedroom featuring expansive walk-in closet, and luxurious ensuite with soaking tub, dual vanities and walk-in shower. 2 additional bedrooms with den or optional 4th bedroom complete the package. Community amenities include tennis, pickleball, basketball, fitness center and outdoor pool. Start livingand enjoying the South Florida lifestyle.
Features of 2770 Grand Isle Way Sw
| MLS® # | RX-11133988 |
|---|---|
| USD | $479,000 |
| CAD | $670,816 |
| CNY | 元3,411,222 |
| EUR | €412,036 |
| GBP | £359,988 |
| RUB | ₽38,137,501 |
| HOA Fees | $163 |
| Bedrooms | 3 |
| Bathrooms | 3.00 |
| Full Baths | 3 |
| Total Square Footage | 3,048 |
| Living Square Footage | 2,406 |
| Square Footage | Tax Rolls |
| Acres | 0.28 |
| Year Built | 2007 |
| Type | Residential |
| Sub-Type | Single Family Detached |
| Restrictions | Lease OK w/Restrict |
| Style | Mediterranean |
| Unit Floor | 0 |
| Status | New |
| HOPA | No Hopa |
| Membership Equity | No |
Community Information
| Address | 2770 Grand Isle Way Sw |
|---|---|
| Area | 6341 - County Southeast (IR) |
| Subdivision | MILLSTONE LANDING PD PHASE 1 |
| Development | Millstone Landing |
| City | Vero Beach |
| County | Indian River |
| State | FL |
| Zip Code | 32968 |
Amenities
| Amenities | Basketball, Clubhouse, Exercise Room, Pickleball, Pool, Spa-Hot Tub, Tennis |
|---|---|
| Utilities | Public Sewer, Public Water |
| Parking | 2+ Spaces, Drive - Decorative, Driveway, Garage - Attached |
| # of Garages | 2 |
| View | Lake |
| Is Waterfront | Yes |
| Waterfront | Lake |
| Has Pool | No |
| Pets Allowed | Yes |
| Subdivision Amenities | Basketball, Clubhouse, Exercise Room, Pickleball, Pool, Spa-Hot Tub, Community Tennis Courts |
| Security | Gate - Unmanned, Security Sys-Owned |
Interior
| Interior Features | Foyer, French Door, Cook Island, Laundry Tub, Pantry, Pull Down Stairs, Roman Tub, Split Bedroom, Volume Ceiling, Walk-in Closet |
|---|---|
| Appliances | Auto Garage Open, Dishwasher, Disposal, Dryer, Microwave, Range - Electric, Refrigerator, Storm Shutters, Washer, Water Heater - Elec |
| Heating | Central |
| Cooling | Ceiling Fan, Central |
| Fireplace | No |
| # of Stories | 1 |
| Stories | 1.00 |
| Furnished | Unfurnished |
| Master Bedroom | Dual Sinks, Separate Shower, Separate Tub |
Exterior
| Exterior Features | Auto Sprinkler, Covered Patio, Screen Porch, Shutters |
|---|---|
| Lot Description | 1/4 to 1/2 Acre, Sidewalks |
| Windows | Blinds |
| Roof | Concrete Tile |
| Construction | CBS |
| Front Exposure | Southeast |
Additional Information
| Date Listed | October 21st, 2025 |
|---|---|
| Days on Market | 3 |
| Zoning | RS-3 |
| Foreclosure | No |
| Short Sale | No |
| RE / Bank Owned | No |
| HOA Fees | 163 |
| Parcel ID | 33393400004000000117.0 |
| Contact Info | 772-245-2869 |
Room Dimensions
| Master Bedroom | 14.2 x 17 |
|---|---|
| Bedroom 2 | 10.9 x 12.9 |
| Bedroom 3 | 11.7 x 11.11 |
| Den | 10.1 x 12.1 |
| Dining Room | 15.3 x 11.5 |
| Family Room | 18.3 x 16.8 |
| Living Room | 22.1 x 12.1 |
| Kitchen | 12.11 x 13.2 |
| Bonus Room | 8.1 x 10.1 |
| Porch | 18.3 x 15.6 |
Listing Details
| Office | The Keyes Company |
|---|---|
| mikepappas@keyes.com |

