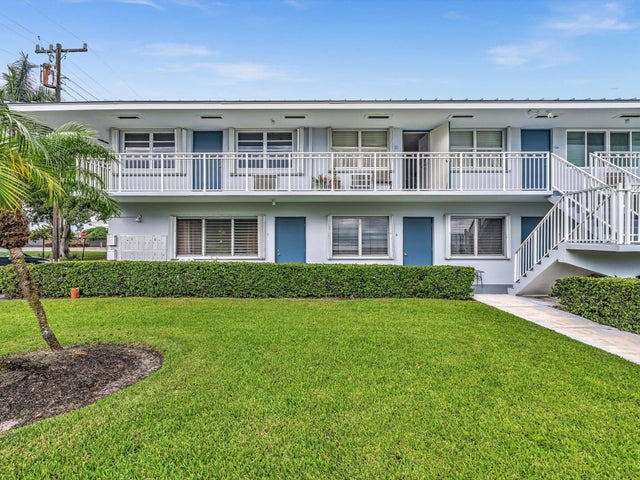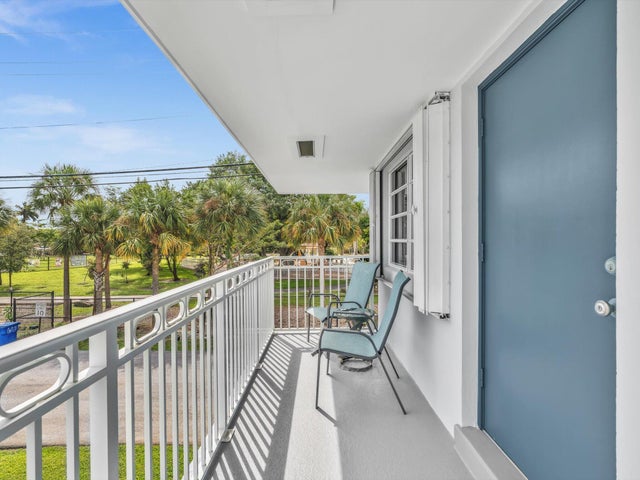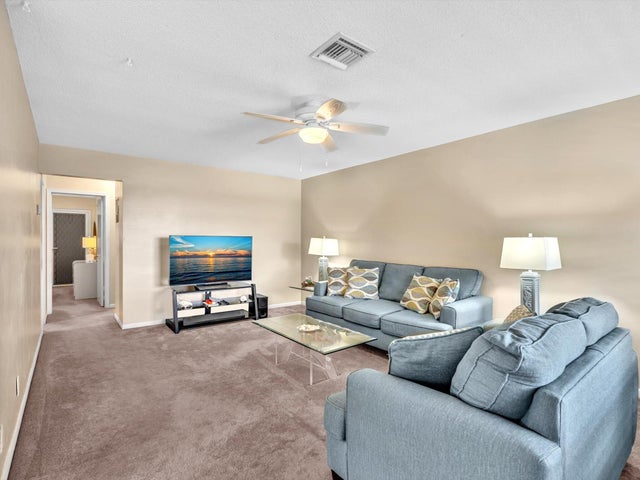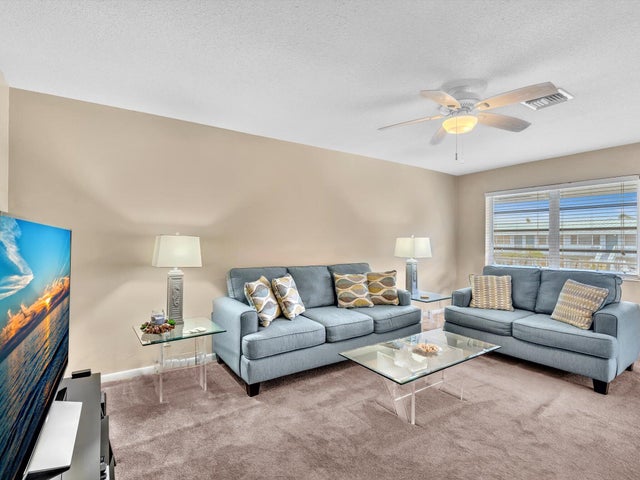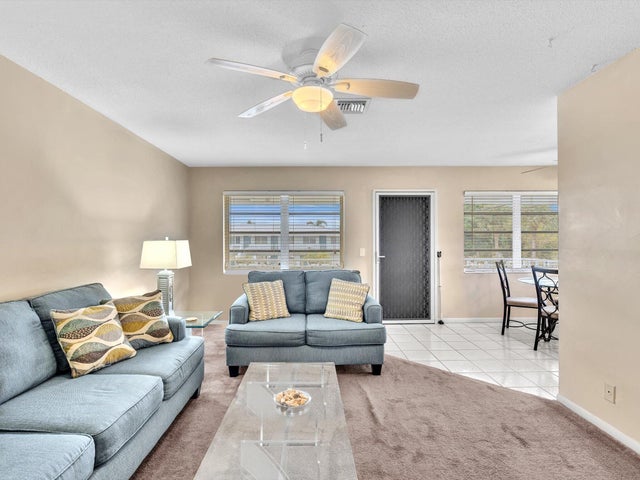About 2542 S Federal Highway #11
Exceptional Coop in Hampshire Gardens. Experience waterfront living in this light-filled 2-bedroom, 1-bathroom coop located in the desirable 55+ community of Hampshire Gardens in Boynton Beach, Florida. This bright corner unit features extra windows overlooking the park, central air conditioning, and tasteful furnishings, creating a welcoming and move-in ready retreat. Enjoy the serene lifestyle with community amenities situated directly on the beautiful Intracoastal Waterway. Residents have access to a heated pool, renovated clubhouse, shuffleboard courts, meditation dock, and fishing dock--all offering captivating water views and a relaxing atmosphere. * Please see Supplement Remarks*The community boasts open green spaces between two-story buildings and is ideally located near the ocean, shopping, dining, and the vibrant attractions of both Delray Beach and Boynton Beach. Discover the perfect blend of tranquility and convenience in this sun-soaked sanctuary, where every day feels like a getaway. Hampshire Gardens is within walking distance of shopping, restaurants, and a public park next door with a walking trail, bocci courts (where we play), a fishing pier, and a playground for the grandchildren. Two ocean beach parks are roughly a one-mile walk or drive away. Residents of Hampshire Gardens enjoy a clubhouse utilized for weekly bingo, mahjong, cards, games, and annual activities such as the Italian Party, Irish Party, German Party, Night at the Races, a theme night, a food Market Sale, coffee hours, and various club meetings. Our resident Golf Leagues play at nearby local courses. Hampshire Gardens is a stunning place to live. So well maintained, metal roof, freshly painted, new railings. Great reserves. This building, "2542," has already completed its major repairs. Friendly neighbors. Just a great place to live!!!
Features of 2542 S Federal Highway #11
| MLS® # | RX-11133985 |
|---|---|
| USD | $185,000 |
| CAD | $259,964 |
| CNY | 元1,317,126 |
| EUR | €159,238 |
| GBP | £138,235 |
| RUB | ₽15,049,880 |
| HOA Fees | $804 |
| Bedrooms | 2 |
| Bathrooms | 1.00 |
| Full Baths | 1 |
| Total Square Footage | 798 |
| Living Square Footage | 798 |
| Square Footage | Tax Rolls |
| Acres | 0.80 |
| Year Built | 1965 |
| Type | Residential |
| Sub-Type | Condo or Coop |
| Style | < 4 Floors |
| Unit Floor | 2 |
| Status | New |
| HOPA | Yes-Verified |
| Membership Equity | No |
Community Information
| Address | 2542 S Federal Highway #11 |
|---|---|
| Area | 4210 |
| Subdivision | HAMPSHIRE GARDENSTWENTY FIVE FORTY TWO CORP |
| Development | HAMPSHIRE GARDENS |
| City | Boynton Beach |
| County | Palm Beach |
| State | FL |
| Zip Code | 33435 |
Amenities
| Amenities | Clubhouse, Common Laundry, Community Room, Picnic Area, Pool, Runway Paved, Shuffleboard, Sidewalks, Street Lights |
|---|---|
| Utilities | Cable, 3-Phase Electric, Public Sewer, Public Water |
| Parking | Assigned, Guest, Vehicle Restrictions |
| View | City, Garden, Preserve |
| Is Waterfront | No |
| Waterfront | None |
| Has Pool | No |
| Boat Services | Marina, Restroom |
| Pets Allowed | No |
| Unit | Corner, Exterior Catwalk |
| Subdivision Amenities | Clubhouse, Common Laundry, Community Room, Picnic Area, Pool, Runway Paved, Shuffleboard, Sidewalks, Street Lights |
| Security | Gate - Unmanned, Security Light |
| Guest House | No |
Interior
| Interior Features | Closet Cabinets, Foyer, Pantry, Stack Bedrooms, Walk-in Closet |
|---|---|
| Appliances | Cooktop, Dishwasher, Freezer, Ice Maker, Microwave, Range - Electric, Refrigerator, Smoke Detector, Storm Shutters, Water Heater - Elec |
| Heating | Central |
| Cooling | Ceiling Fan, Central |
| Fireplace | No |
| # of Stories | 2 |
| Stories | 2.00 |
| Furnished | Furnished, Unfurnished |
| Master Bedroom | Mstr Bdrm - Ground, Separate Shower |
Exterior
| Exterior Features | Built-in Grill, Covered Balcony, Fence, Open Balcony |
|---|---|
| Lot Description | 1/2 to < 1 Acre, Corner Lot, East of US-1, Freeway Access, Interior Lot, Paved Road, Private Road, Sidewalks, Treed Lot |
| Windows | Blinds |
| Roof | Metal |
| Construction | CBS, Concrete, Frame/Stucco |
| Front Exposure | West |
Additional Information
| Date Listed | October 21st, 2025 |
|---|---|
| Zoning | R3(cit |
| Foreclosure | No |
| Short Sale | No |
| RE / Bank Owned | No |
| HOA Fees | 804 |
| Parcel ID | 08434533440000110 |
Room Dimensions
| Master Bedroom | 13 x 11 |
|---|---|
| Bedroom 2 | 13 x 9.6 |
| Dining Room | 7.5 x 7.1 |
| Living Room | 19.4 x 13 |
| Kitchen | 9.1 x 7.6 |
Listing Details
| Office | RE/MAX Services |
|---|---|
| davidserle@remax.net |

