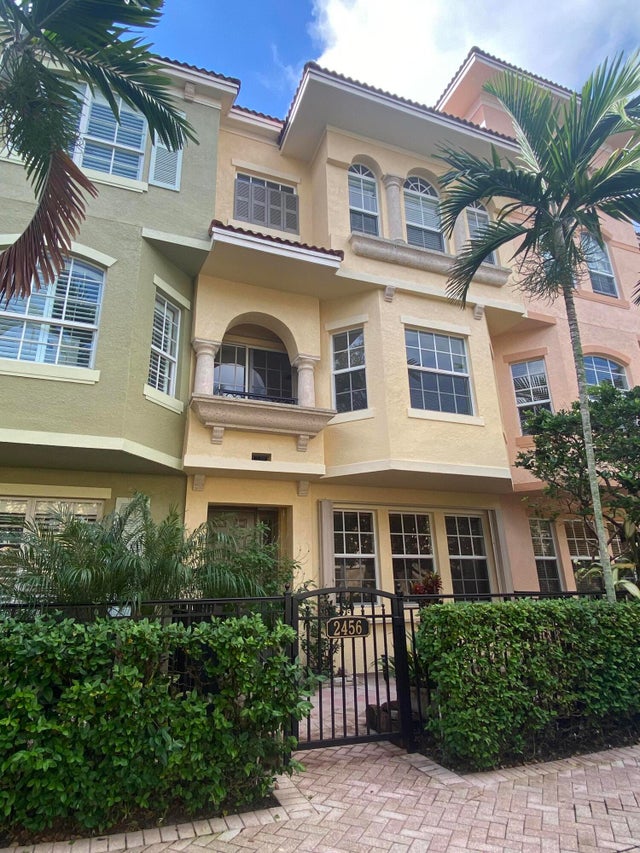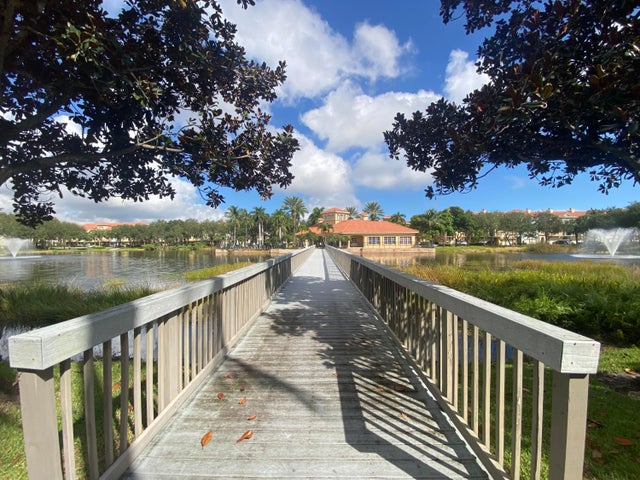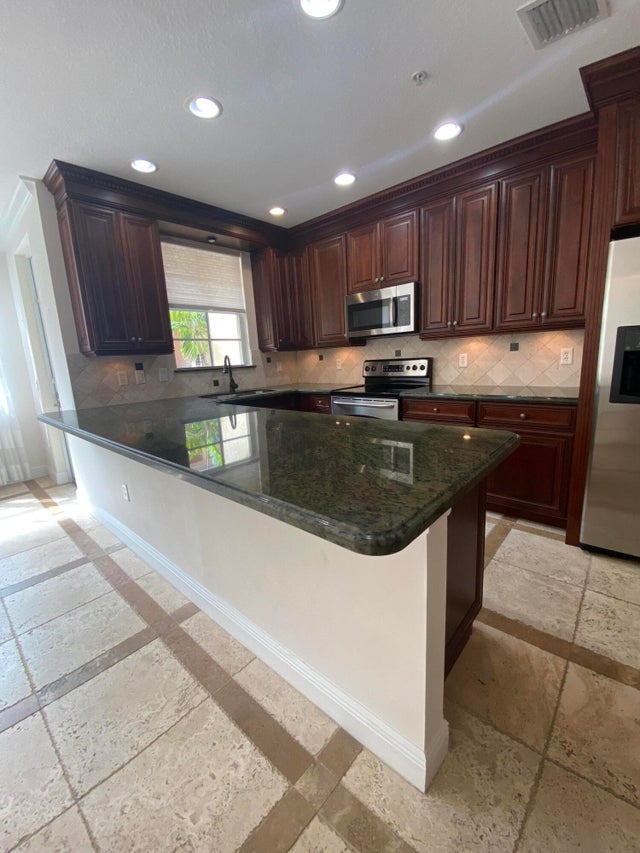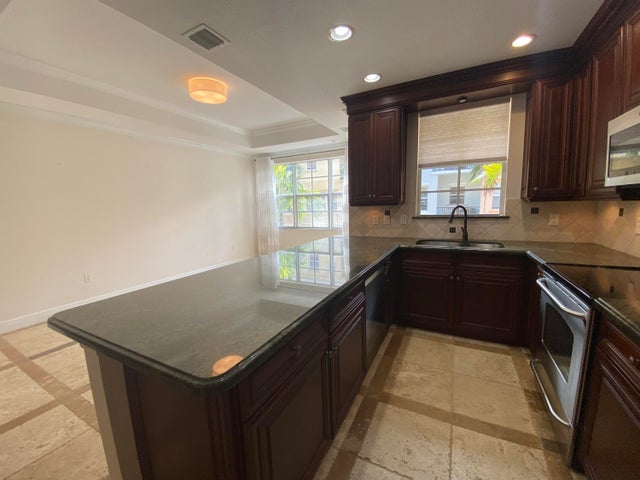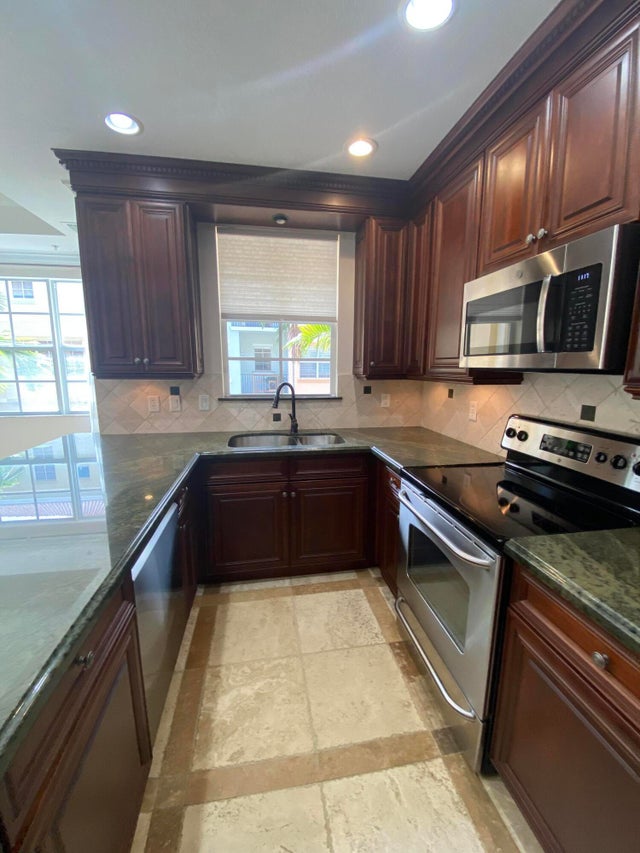About 2456 San Pietro Circle
Refinement at its best! This beautiful town house has custom cut coral flooring and stairs throughout. Iron railings compliment the solid wood cabinetry, crown moldings, and timeless granite countertops. This lovely gated community has pristine beaches, The Gardens Mall, and I-95 at its' doorsteps. The top floor has 2 master bedrooms with luxurious update baths, walk in closets, a balcony, and upstairs laundry room. The first floor flex room has a custom murphy bed and closet system and can easily do dual duty as an in home office and bedroom with a private adjacent full bath.Sunshine floods an entertainer's open concept dream kitchen and the living & dining spaces with two more balconies! Harbour Oaks provides a state of the art gym, tropical pool & spa, playground, and community room.
Features of 2456 San Pietro Circle
| MLS® # | RX-11133978 |
|---|---|
| USD | $599,000 |
| CAD | $841,721 |
| CNY | 元4,264,640 |
| EUR | €515,586 |
| GBP | £447,583 |
| RUB | ₽48,729,069 |
| HOA Fees | $433 |
| Bedrooms | 3 |
| Bathrooms | 4.00 |
| Full Baths | 3 |
| Half Baths | 1 |
| Total Square Footage | 2,589 |
| Living Square Footage | 2,096 |
| Square Footage | Tax Rolls |
| Acres | 0.03 |
| Year Built | 2006 |
| Type | Residential |
| Sub-Type | Townhouse / Villa / Row |
| Restrictions | Comercial Vehicles Prohibited, Interview Required, No RV, Tenant Approval |
| Style | Mediterranean, Multi-Level, Courtyard |
| Unit Floor | 0 |
| Status | New |
| HOPA | No Hopa |
| Membership Equity | No |
Community Information
| Address | 2456 San Pietro Circle |
|---|---|
| Area | 5230 |
| Subdivision | HARBOUR OAKS |
| Development | Harbour Oaks |
| City | Palm Beach Gardens |
| County | Palm Beach |
| State | FL |
| Zip Code | 33410 |
Amenities
| Amenities | Bike - Jog, Clubhouse, Community Room, Exercise Room, Picnic Area, Playground, Sidewalks, Spa-Hot Tub |
|---|---|
| Utilities | Cable, 3-Phase Electric, Public Sewer, Public Water |
| Parking | Garage - Attached, Street |
| # of Garages | 2 |
| View | Garden, Lake |
| Is Waterfront | No |
| Waterfront | None |
| Has Pool | No |
| Pool | Inground, Spa |
| Pets Allowed | Yes |
| Unit | Multi-Level |
| Subdivision Amenities | Bike - Jog, Clubhouse, Community Room, Exercise Room, Picnic Area, Playground, Sidewalks, Spa-Hot Tub |
| Security | Gate - Unmanned, Security Sys-Owned, Entry Card |
Interior
| Interior Features | Bar, Built-in Shelves, Ctdrl/Vault Ceilings, Cook Island, Upstairs Living Area, Volume Ceiling, Second/Third Floor Concrete |
|---|---|
| Appliances | Auto Garage Open, Dishwasher, Disposal, Dryer, Microwave, Range - Electric, Refrigerator, Storm Shutters, Washer, Washer/Dryer Hookup, Water Heater - Elec |
| Heating | Central |
| Cooling | Central |
| Fireplace | No |
| # of Stories | 3 |
| Stories | 3.00 |
| Furnished | Unfurnished |
| Master Bedroom | 2 Master Baths, 2 Master Suites, Combo Tub/Shower, Dual Sinks, Mstr Bdrm - Upstairs, Separate Shower, Separate Tub |
Exterior
| Exterior Features | Covered Balcony, Fence, Open Patio |
|---|---|
| Lot Description | < 1/4 Acre, Paved Road, Sidewalks, Interior Lot |
| Windows | Drapes, Plantation Shutters |
| Roof | Barrel |
| Construction | CBS, Frame/Stucco |
| Front Exposure | North |
School Information
| Elementary | Dwight D. Eisenhower Elementary School |
|---|---|
| Middle | Howell L. Watkins Middle School |
| High | William T. Dwyer High School |
Additional Information
| Date Listed | October 21st, 2025 |
|---|---|
| Zoning | PCD(ci |
| Foreclosure | No |
| Short Sale | No |
| RE / Bank Owned | No |
| HOA Fees | 433.44 |
| Parcel ID | 52434205310029050 |
Room Dimensions
| Master Bedroom | 18 x 14, 14 x 14 |
|---|---|
| Bedroom 2 | 20 x 19 |
| Dining Room | 17 x 11 |
| Living Room | 23 x 19 |
| Kitchen | 13 x 9 |
Listing Details
| Office | Coral Cove Realty Inc |
|---|---|
| admin@coralcoverealty.com |

