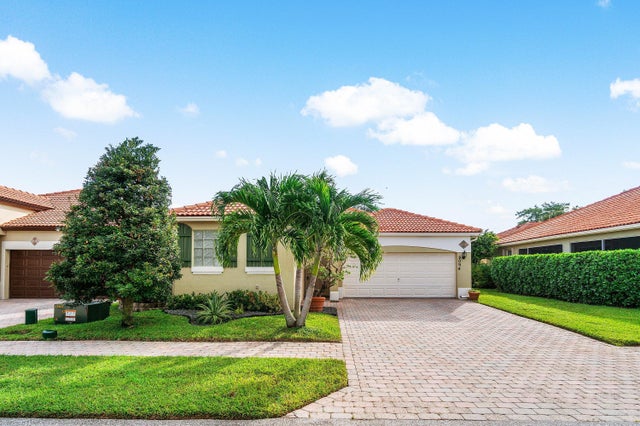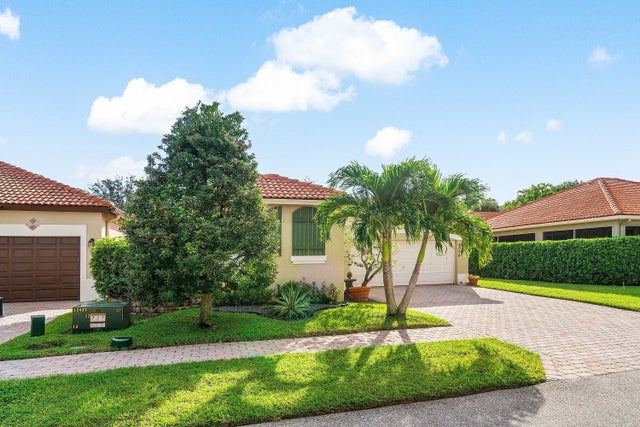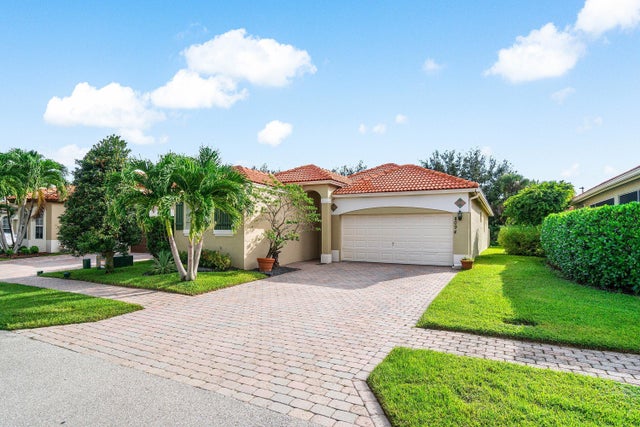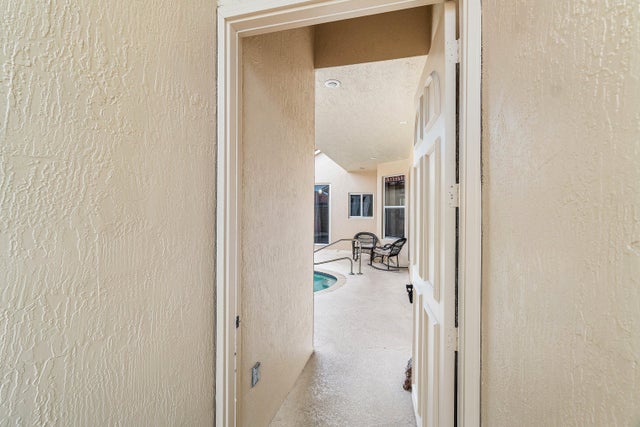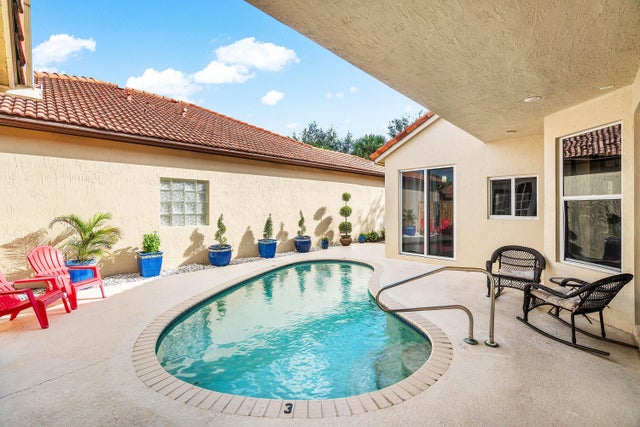About 8094 Sago Palm Lane
Welcome to this spacious 4-bedroom, 3-bath courtyard pool home located in the highly sought-after community of Gateway Gardens. This single-story residence features a bright, open floor plan that seamlessly blends comfort and functionality. Enjoy tile flooring throughout the main living areas and newer laminate flooring in the bedrooms, creating a clean and modern aesthetic. The courtyard design provides exceptional privacy and a resort-style atmosphere, complete with a sparkling pool perfect for relaxing or entertaining guests. The split-bedroom layout ensures plenty of space for family and visitors alike. Situated in a gated community known for its tranquil setting and convenient access to top schools, shopping, and dining,this home combines everyday convenience with South Florida lifestyle living at its best.
Features of 8094 Sago Palm Lane
| MLS® # | RX-11133947 |
|---|---|
| USD | $575,000 |
| CAD | $805,259 |
| CNY | 元4,094,891 |
| EUR | €495,391 |
| GBP | £429,377 |
| RUB | ₽45,780,925 |
| HOA Fees | $248 |
| Bedrooms | 3 |
| Bathrooms | 3.00 |
| Full Baths | 3 |
| Total Square Footage | 2,468 |
| Living Square Footage | 1,983 |
| Square Footage | Tax Rolls |
| Acres | 0.11 |
| Year Built | 2000 |
| Type | Residential |
| Sub-Type | Single Family Detached |
| Restrictions | None |
| Style | < 4 Floors |
| Unit Floor | 0 |
| Status | New |
| HOPA | No Hopa |
| Membership Equity | No |
Community Information
| Address | 8094 Sago Palm Lane |
|---|---|
| Area | 4590 |
| Subdivision | GATEWAY GARDENS |
| City | Boynton Beach |
| County | Palm Beach |
| State | FL |
| Zip Code | 33436 |
Amenities
| Amenities | Clubhouse, Pool, Tennis |
|---|---|
| Utilities | Cable, 3-Phase Electric, Public Sewer, Public Water |
| Parking | 2+ Spaces, Garage - Attached |
| # of Garages | 2 |
| View | Pool |
| Is Waterfront | No |
| Waterfront | None |
| Has Pool | Yes |
| Pool | Inground |
| Pets Allowed | Yes |
| Subdivision Amenities | Clubhouse, Pool, Community Tennis Courts |
| Security | Gate - Unmanned |
Interior
| Interior Features | Entry Lvl Lvng Area, Split Bedroom, Walk-in Closet |
|---|---|
| Appliances | Auto Garage Open, Dishwasher, Dryer, Microwave, Range - Electric, Refrigerator, Washer, Water Heater - Elec |
| Heating | Central |
| Cooling | Central |
| Fireplace | No |
| # of Stories | 1 |
| Stories | 1.00 |
| Furnished | Unfurnished |
| Master Bedroom | Mstr Bdrm - Ground |
Exterior
| Exterior Features | Auto Sprinkler |
|---|---|
| Lot Description | < 1/4 Acre |
| Construction | CBS |
| Front Exposure | South |
School Information
| Elementary | Hidden Oaks Elementary School |
|---|---|
| Middle | Christa Mcauliffe Middle School |
| High | Park Vista Community High School |
Additional Information
| Date Listed | October 20th, 2025 |
|---|---|
| Days on Market | 5 |
| Zoning | PUD |
| Foreclosure | No |
| Short Sale | No |
| RE / Bank Owned | No |
| HOA Fees | 248 |
| Parcel ID | 00424513190000480 |
Room Dimensions
| Master Bedroom | 19 x 16 |
|---|---|
| Living Room | 16 x 14 |
| Kitchen | 11 x 12 |
Listing Details
| Office | Compass Florida LLC |
|---|---|
| brokerfl@compass.com |

