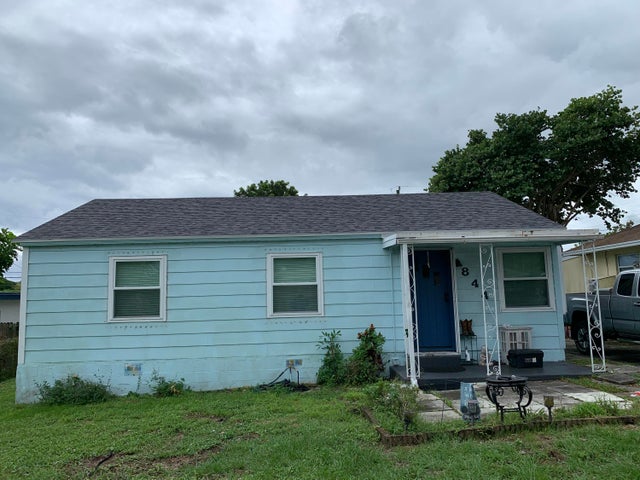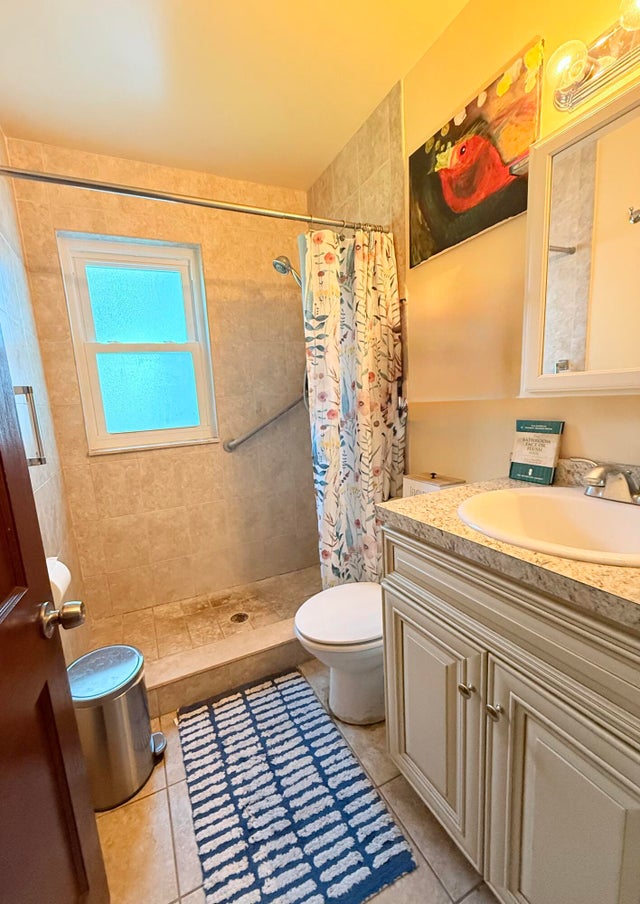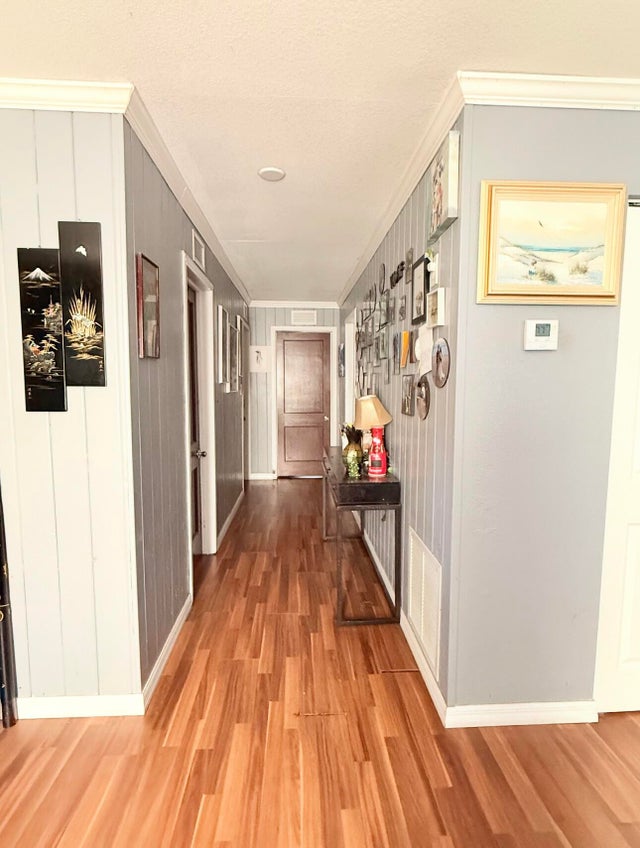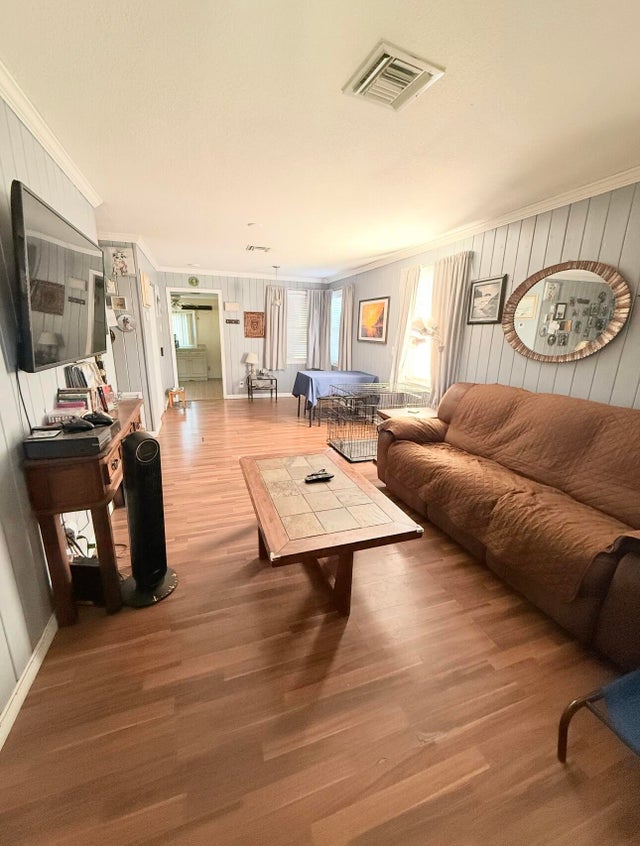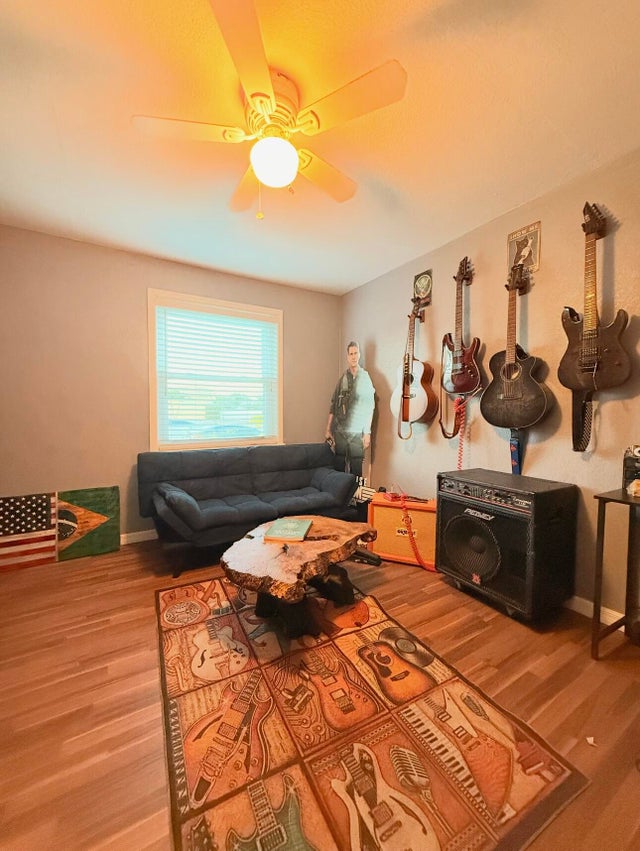About 844 Bradley Street
Prime location! This charming starter home offers easy access to everything downtown West Palm Beach provides. The exterior is vinyl siding for easy maintenance. Peace of mind comes with a newer roof (2024), which features a solar ventilation fan for energy efficiency. The flat roof section also has a newer reflective coating. The kitchen boasts hardwood cabinets and stainless steel appliances. Beautiful laminate flooring runs through the main living areas. Additional upgrades include partial impact windows/accordion shutters and a newer washer/dryer. Enjoy the large, fully fenced backyard (with room for a pool!) and a separate screened patio. Great curb appeal and it won't last long! Professional photos coming soon!
Features of 844 Bradley Street
| MLS® # | RX-11133933 |
|---|---|
| USD | $479,000 |
| CAD | $670,346 |
| CNY | 元3,400,756 |
| EUR | €410,657 |
| GBP | £359,465 |
| RUB | ₽38,319,665 |
| Bedrooms | 3 |
| Bathrooms | 1.00 |
| Full Baths | 1 |
| Total Square Footage | 1,165 |
| Living Square Footage | 1,117 |
| Square Footage | Tax Rolls |
| Acres | 0.17 |
| Year Built | 1940 |
| Type | Residential |
| Sub-Type | Single Family Detached |
| Restrictions | Other |
| Style | Ranch |
| Unit Floor | 0 |
| Status | New |
| HOPA | No Hopa |
| Membership Equity | No |
Community Information
| Address | 844 Bradley Street |
|---|---|
| Area | 5430 |
| Subdivision | LAKEVIEW RIDGE |
| City | West Palm Beach |
| County | Palm Beach |
| State | FL |
| Zip Code | 33405 |
Amenities
| Amenities | None |
|---|---|
| Utilities | Cable, 3-Phase Electric, Gas Natural, Public Sewer, Public Water |
| Parking Spaces | 1 |
| Parking | Driveway, Street |
| # of Garages | 3 |
| View | Other |
| Is Waterfront | No |
| Waterfront | None |
| Has Pool | No |
| Pets Allowed | Yes |
| Subdivision Amenities | None |
| Security | None |
| Guest House | No |
Interior
| Interior Features | None |
|---|---|
| Appliances | Dishwasher, Dryer, Range - Gas, Refrigerator, Storm Shutters, Washer, Water Heater - Elec |
| Heating | Central, Gas |
| Cooling | Central |
| Fireplace | No |
| # of Stories | 1 |
| Stories | 1.00 |
| Furnished | Unfurnished |
| Master Bedroom | Mstr Bdrm - Ground, Separate Shower |
Exterior
| Exterior Features | Covered Balcony, Room for Pool, Shed, Extra Building |
|---|---|
| Lot Description | < 1/4 Acre |
| Windows | Blinds |
| Roof | Comp Shingle |
| Construction | Metal, Vinyl Siding, Aluminum Siding |
| Front Exposure | North |
School Information
| Elementary | Palmetto Elementary School |
|---|---|
| Middle | Conniston Middle School |
| High | Forest Hill Community High School |
Additional Information
| Date Listed | October 20th, 2025 |
|---|---|
| Days on Market | 8 |
| Zoning | SF7 |
| Foreclosure | No |
| Short Sale | No |
| RE / Bank Owned | No |
| Parcel ID | 74434404080050220 |
Room Dimensions
| Master Bedroom | 13 x 10 |
|---|---|
| Bedroom 2 | 10 x 12 |
| Bedroom 3 | 8 x 8 |
| Dining Room | 9 x 5 |
| Living Room | 13 x 11 |
| Kitchen | 14 x 11 |
Listing Details
| Office | KW Reserve |
|---|---|
| sharongunther@kw.com |

